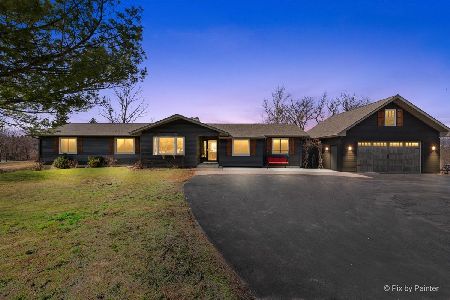41W022 Powers Road, Huntley, Illinois 60142
$471,000
|
Sold
|
|
| Status: | Closed |
| Sqft: | 3,303 |
| Cost/Sqft: | $130 |
| Beds: | 5 |
| Baths: | 3 |
| Year Built: | 1991 |
| Property Taxes: | $10,542 |
| Days On Market: | 764 |
| Lot Size: | 5,36 |
Description
**HIGHEST and FINAL CALLED FOR BY SUNDAY NOVEMBER 12th AT 2PM!** Looking for a hidden getaway? This amazing home is located on a 5-acre private wooded lot. You are welcomed by along curved driveway that opens to a lovely traditionally-styled home. Relax on your front porch and enjoy the private front yard. First floor boasts a large living room with built in bookcases and cozy fireplace. A den/office/additional bedroom off the family room. Family room has a vaulted ceiling that opens to the second floor. Large screened in porch off the family room to enjoy the wooded backyard. Large eat in kitchen with ample cabinet space, pantry and a round island to enjoy sitting around. Dining area open to the kitchen which is ideal for entertaining. Kitchen windows frame the changing seasonal delights the trees have to offer. Full bathroom on the first floor. Mudroom/laundry room has washer/dryer, extra counter space, a wash sink, and access to the backyard. Large oversized two car tandem garage with double doors that open to the back yard. Sellers are leaving the ride on lawn mower and snow blower for the new Buyers. Upstairs boasts a primary suite with vaulted ceilings, massive picture window, and two walk-in closets. Upstairs main suite has vaulted ceilings, two walk in closets. Master bathroom has beautiful windows. En suite bathroom has vanities, a shower, and separate soaker tub. Large walkway that overlooks the family room leads to the additional three bedrooms. There is another full bathroom on the second floor. Walk out basement is partially finished with a storage room, bonus room and a large open area. 9ft ceilings throughout the basement. Come see what this lovely home has to offer. You can check with the Village about additional buildings (barn, garage, etc.) that can be built. Close to 90 and shopping. Come see what this 5-acres retreat has to offer.
Property Specifics
| Single Family | |
| — | |
| — | |
| 1991 | |
| — | |
| — | |
| No | |
| 5.36 |
| Kane | |
| — | |
| — / Not Applicable | |
| — | |
| — | |
| — | |
| 11926437 | |
| 0204400021 |
Nearby Schools
| NAME: | DISTRICT: | DISTANCE: | |
|---|---|---|---|
|
Grade School
Gilberts Elementary School |
300 | — | |
|
Middle School
Dundee Middle School |
300 | Not in DB | |
|
High School
Hampshire High School |
300 | Not in DB | |
Property History
| DATE: | EVENT: | PRICE: | SOURCE: |
|---|---|---|---|
| 4 Dec, 2023 | Sold | $471,000 | MRED MLS |
| 17 Nov, 2023 | Under contract | $430,000 | MRED MLS |
| 8 Nov, 2023 | Listed for sale | $430,000 | MRED MLS |
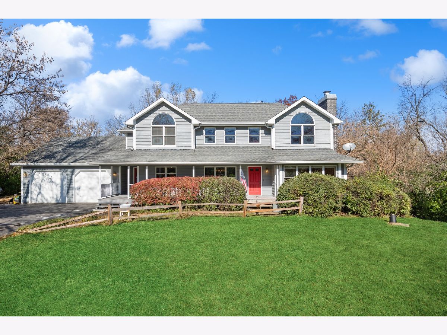
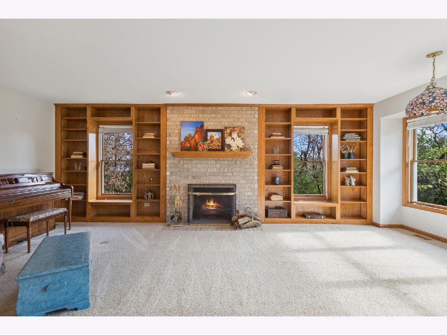
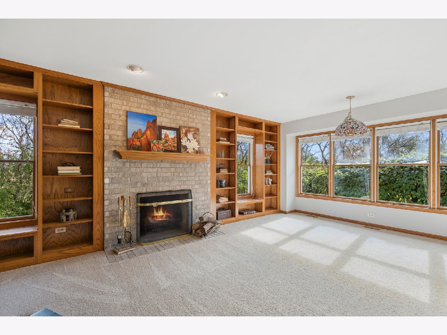
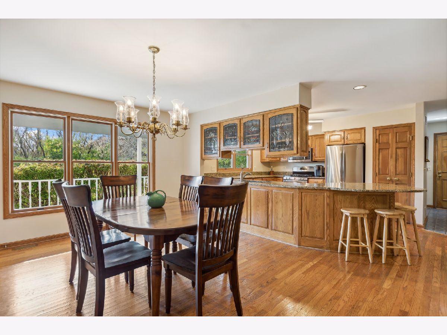
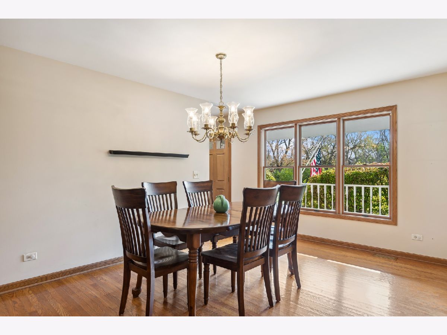
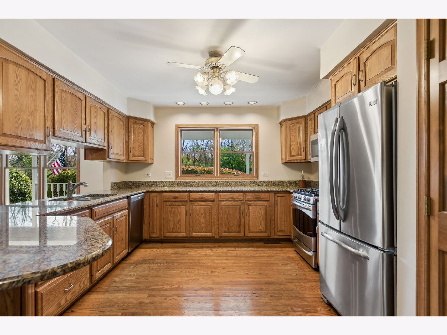
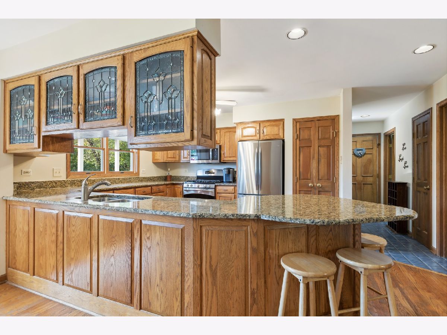
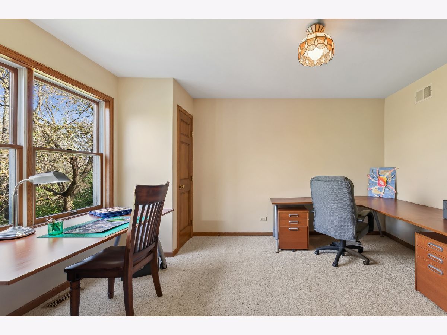
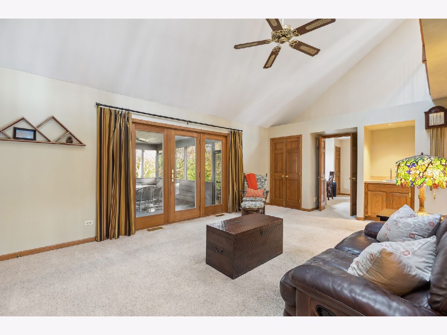
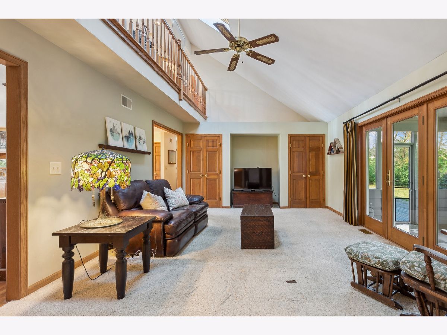
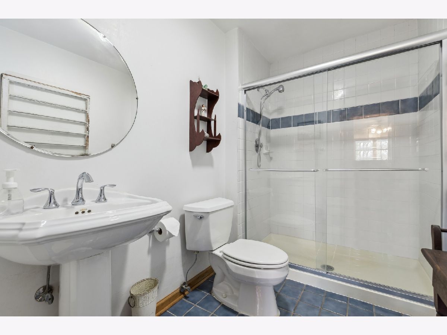
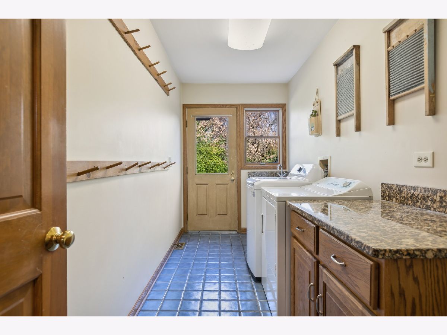
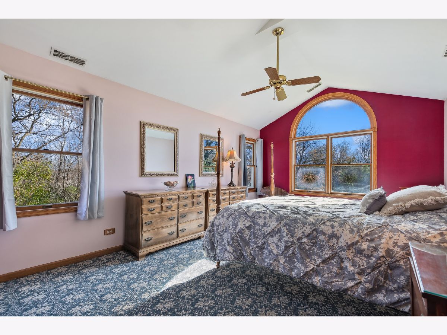
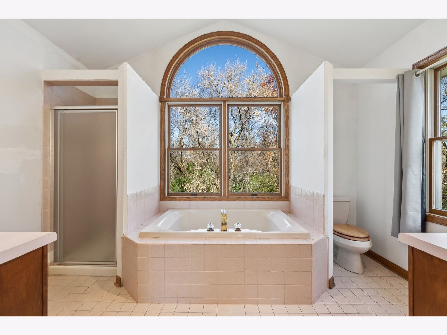
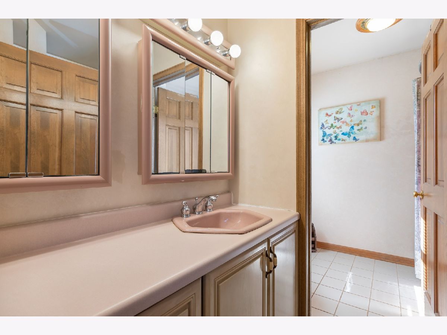
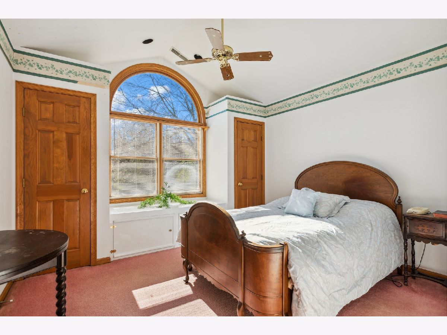
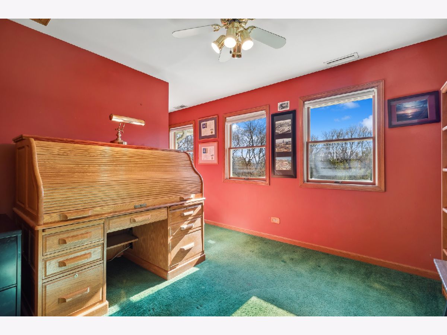
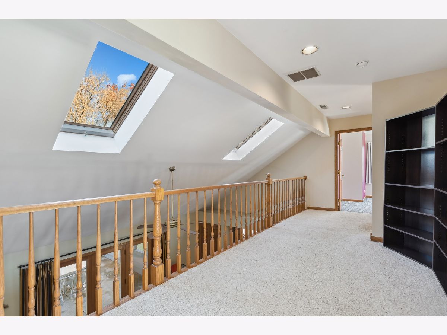
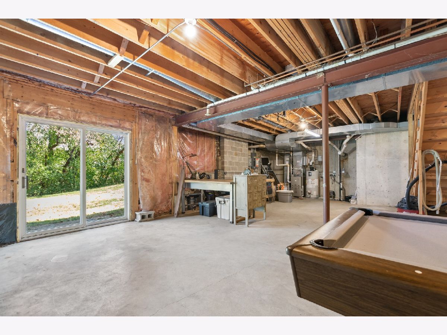
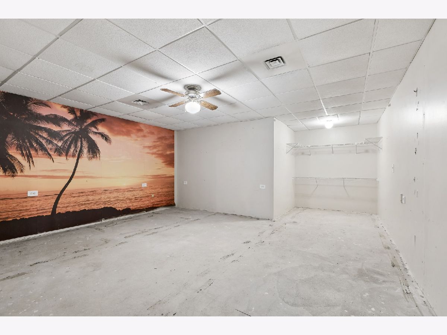
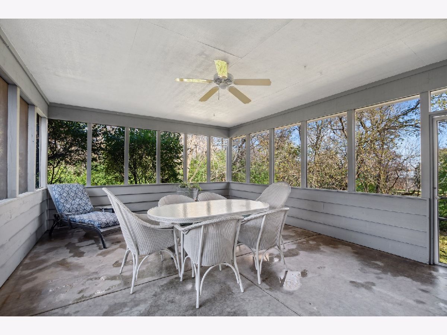
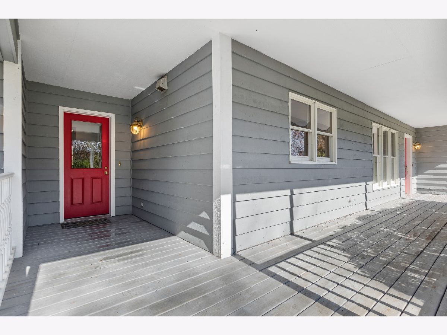
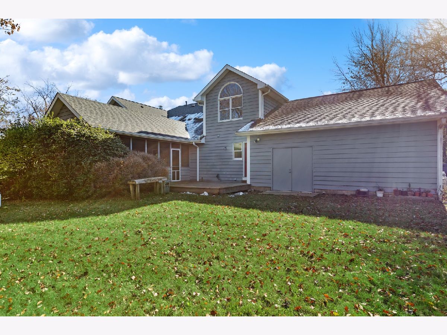
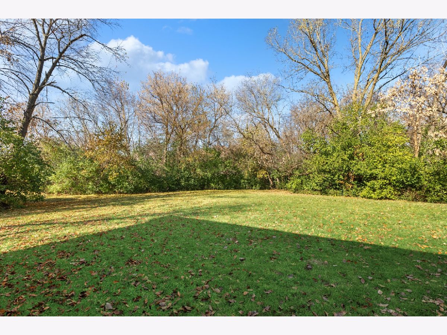
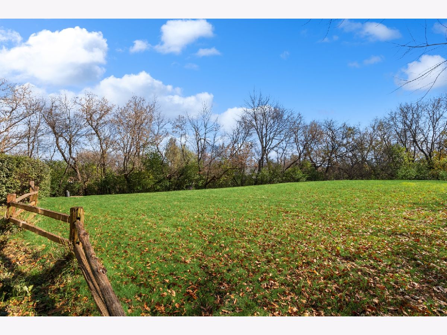
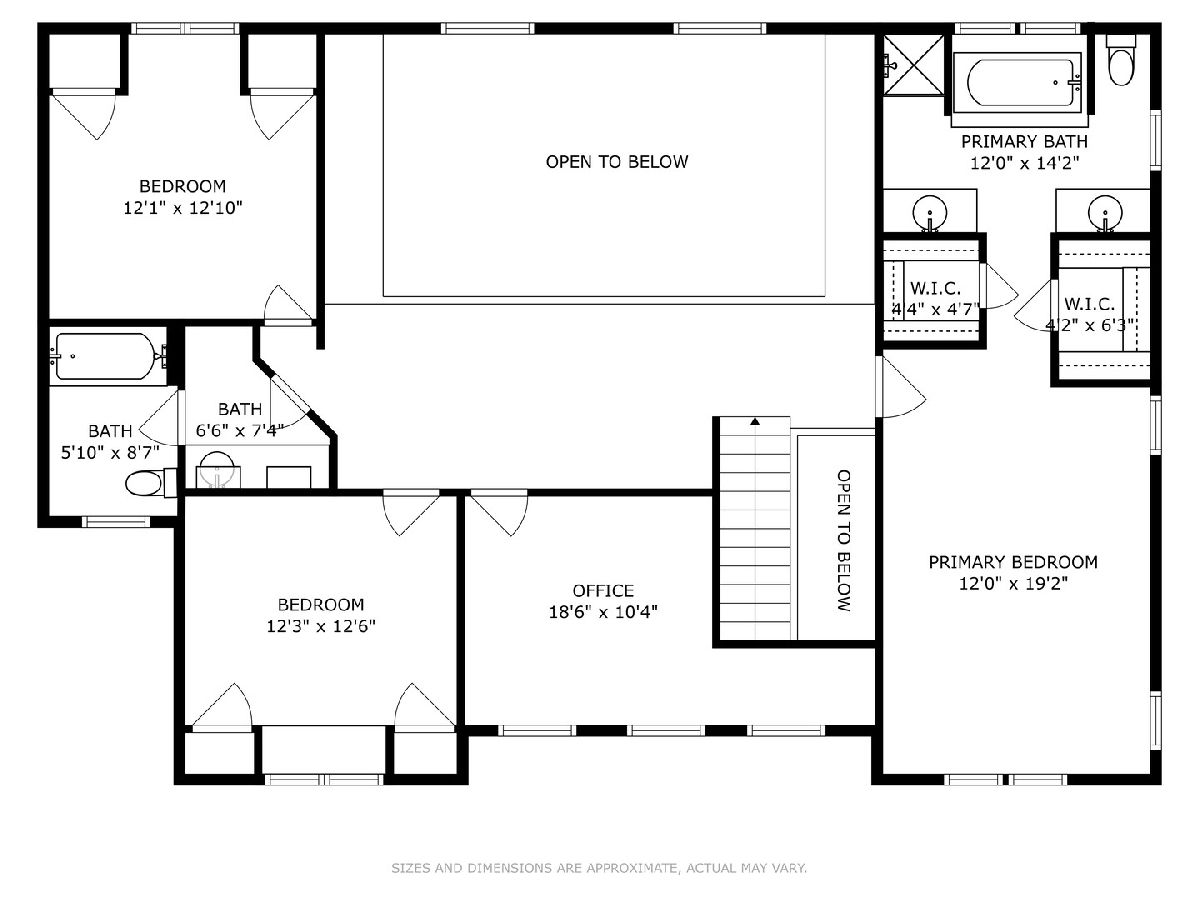
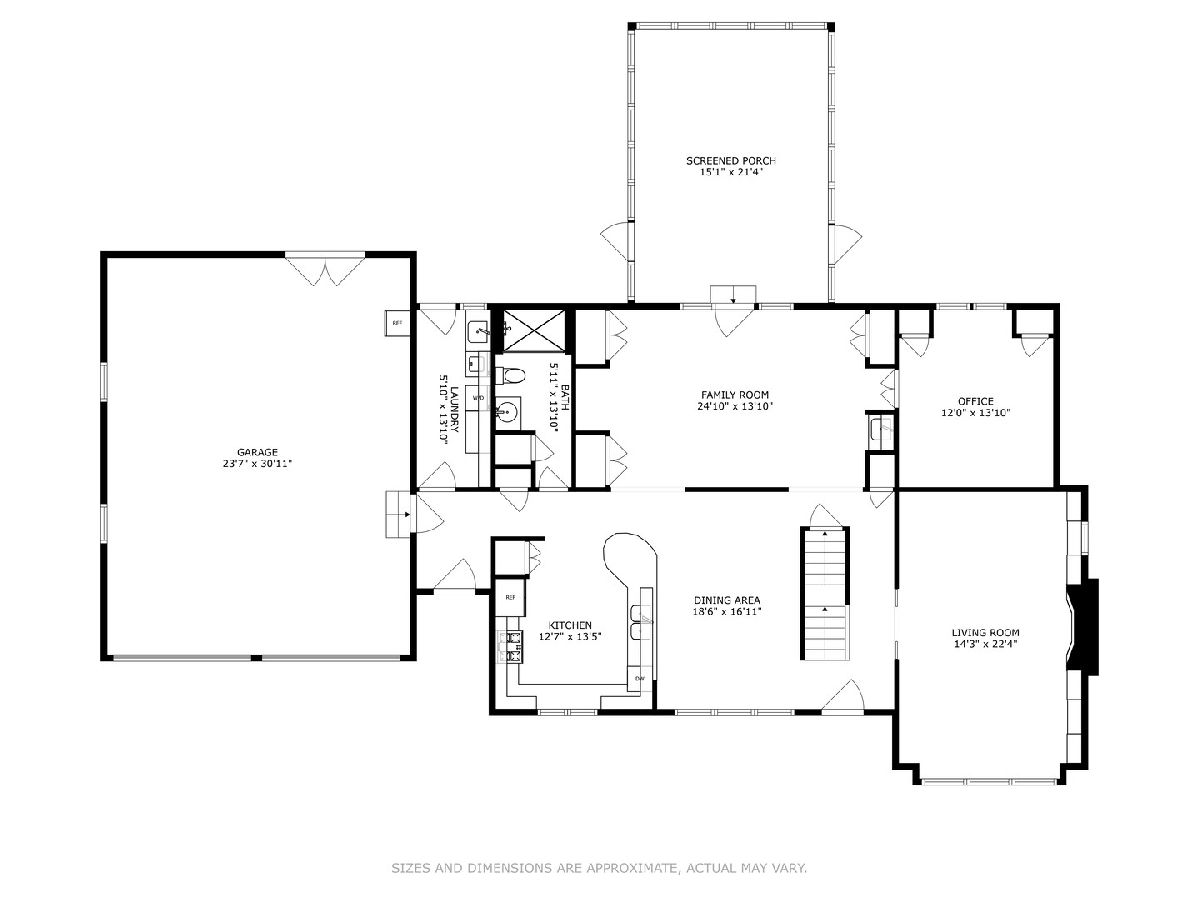
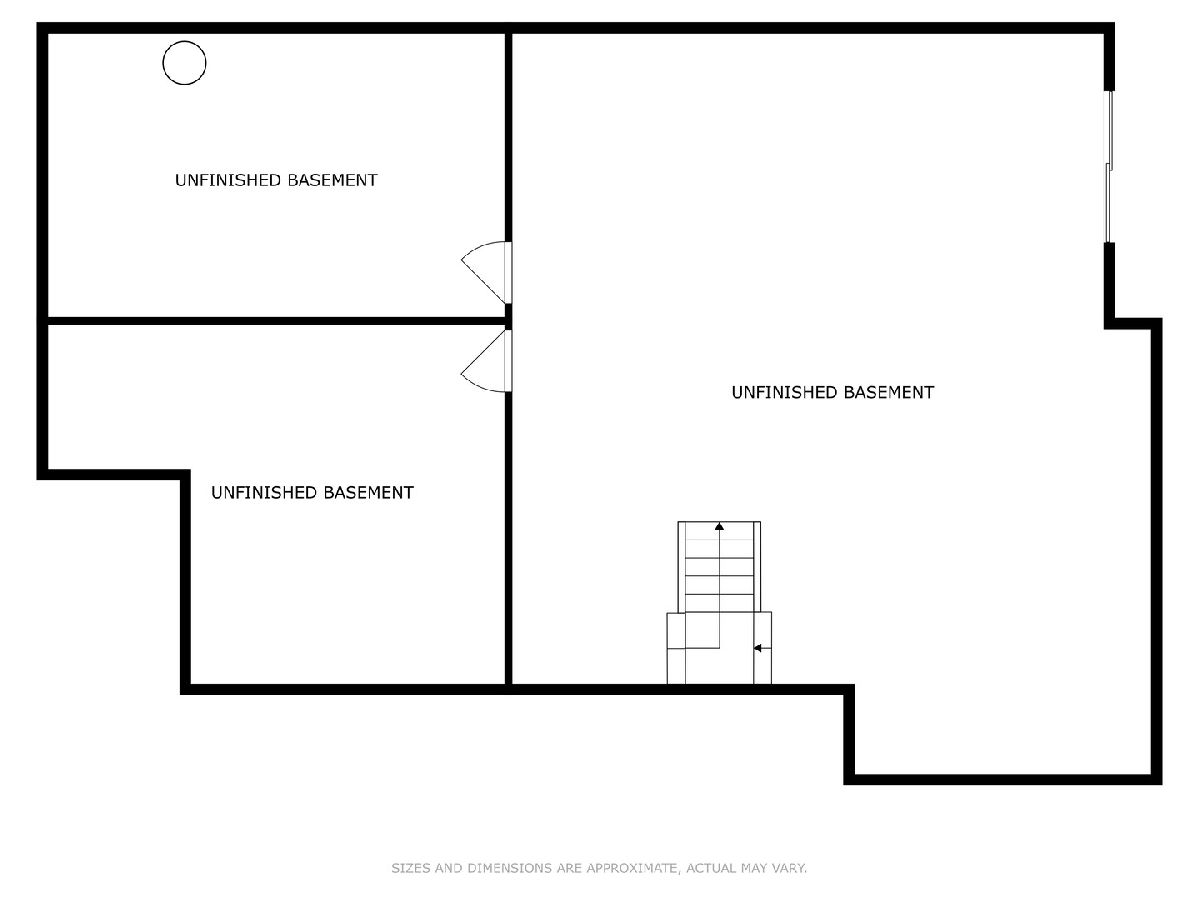
Room Specifics
Total Bedrooms: 5
Bedrooms Above Ground: 5
Bedrooms Below Ground: 0
Dimensions: —
Floor Type: —
Dimensions: —
Floor Type: —
Dimensions: —
Floor Type: —
Dimensions: —
Floor Type: —
Full Bathrooms: 3
Bathroom Amenities: Whirlpool,Separate Shower
Bathroom in Basement: 0
Rooms: —
Basement Description: Partially Finished,9 ft + pour,Concrete (Basement)
Other Specifics
| 3 | |
| — | |
| Asphalt,Gravel | |
| — | |
| — | |
| 192X1283.70X181X1219.88 | |
| — | |
| — | |
| — | |
| — | |
| Not in DB | |
| — | |
| — | |
| — | |
| — |
Tax History
| Year | Property Taxes |
|---|---|
| 2023 | $10,542 |
Contact Agent
Nearby Similar Homes
Nearby Sold Comparables
Contact Agent
Listing Provided By
Coldwell Banker Realty


