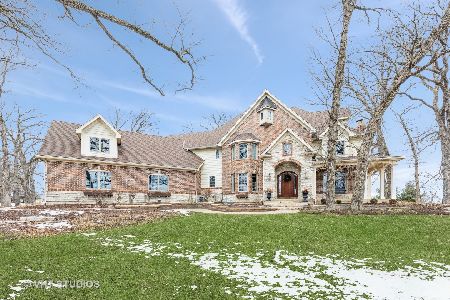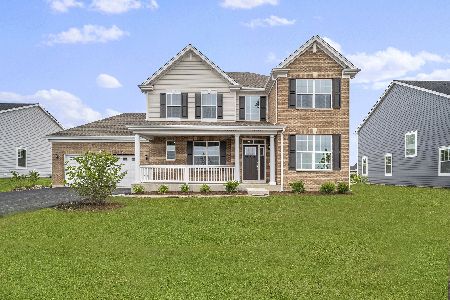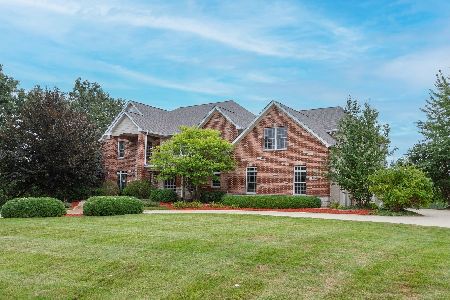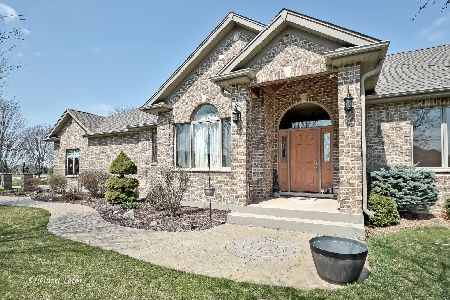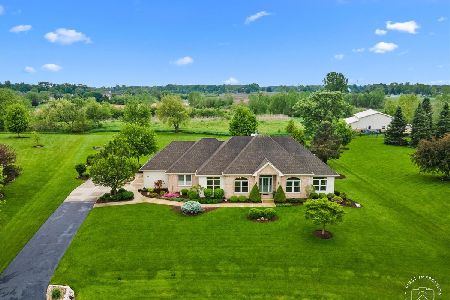41W050 Stoneridge Lane, Elgin, Illinois 60124
$765,000
|
Sold
|
|
| Status: | Closed |
| Sqft: | 7,640 |
| Cost/Sqft: | $105 |
| Beds: | 6 |
| Baths: | 5 |
| Year Built: | 2004 |
| Property Taxes: | $17,177 |
| Days On Market: | 2356 |
| Lot Size: | 2,33 |
Description
Luxury & warmth abounds in this brilliantly designed and custom crafted estate! Nestled amongst towering trees, surrounded by sprawling greens, and sited on a 2+ acre property ~ the tranquility & privacy you've been longing for! This builder's home features open concept living w/ the highest quality finishes and materials. Beautiful HW floors thru-out main level, comprehensive millwork, arched entryways, volume ceilings and unique built-ins will appeal to the most discerning of buyers. Gourmet kitchen highlights include cherry cabinets, stunning granite countertops, high-end SS appliances, HUGE island, walk-in pantry, butler's pantry and separate eat-in area w/ picturesque views. Sizable Master retreat complete w/ fireplace, double vanity, whirlpool tub & rainfall shower. Third level includes 2 bedrooms, full bath, and additional living space. WALK OUT lower level opens to outdoor living w/ large paver patio w/ fire pit, fenced in-ground pool and extensive professional landscaping.
Property Specifics
| Single Family | |
| — | |
| — | |
| 2004 | |
| Full,Walkout | |
| — | |
| No | |
| 2.33 |
| Kane | |
| Stonecrest | |
| 650 / Annual | |
| Other | |
| Private Well | |
| Septic-Private | |
| 10485492 | |
| 0515276005 |
Nearby Schools
| NAME: | DISTRICT: | DISTANCE: | |
|---|---|---|---|
|
Grade School
Howard B Thomas Grade School |
301 | — | |
|
Middle School
Central Middle School |
301 | Not in DB | |
|
High School
Central High School |
301 | Not in DB | |
Property History
| DATE: | EVENT: | PRICE: | SOURCE: |
|---|---|---|---|
| 28 Feb, 2020 | Sold | $765,000 | MRED MLS |
| 15 Feb, 2020 | Under contract | $799,900 | MRED MLS |
| — | Last price change | $889,900 | MRED MLS |
| 14 Aug, 2019 | Listed for sale | $889,900 | MRED MLS |
| 23 May, 2022 | Sold | $1,180,000 | MRED MLS |
| 21 Mar, 2022 | Under contract | $1,199,000 | MRED MLS |
| 15 Mar, 2022 | Listed for sale | $1,199,000 | MRED MLS |
Room Specifics
Total Bedrooms: 6
Bedrooms Above Ground: 6
Bedrooms Below Ground: 0
Dimensions: —
Floor Type: Carpet
Dimensions: —
Floor Type: Carpet
Dimensions: —
Floor Type: Carpet
Dimensions: —
Floor Type: —
Dimensions: —
Floor Type: —
Full Bathrooms: 5
Bathroom Amenities: Whirlpool,Separate Shower,Double Sink
Bathroom in Basement: 0
Rooms: Den,Foyer,Bedroom 5,Bedroom 6,Bonus Room,Office,Mud Room,Eating Area,Sitting Room
Basement Description: Unfinished,Exterior Access
Other Specifics
| 3 | |
| Concrete Perimeter | |
| Brick | |
| Deck, Patio, Brick Paver Patio, In Ground Pool, Fire Pit | |
| Landscaped,Water View,Mature Trees | |
| 318X145X441X533 | |
| Finished,Full | |
| Full | |
| Vaulted/Cathedral Ceilings, Bar-Dry, Hardwood Floors, First Floor Laundry, Walk-In Closet(s) | |
| Range, Microwave, Dishwasher, Refrigerator, High End Refrigerator, Washer, Dryer, Disposal, Stainless Steel Appliance(s), Wine Refrigerator, Range Hood | |
| Not in DB | |
| Street Paved | |
| — | |
| — | |
| Gas Log |
Tax History
| Year | Property Taxes |
|---|---|
| 2020 | $17,177 |
| 2022 | $22,890 |
Contact Agent
Nearby Similar Homes
Nearby Sold Comparables
Contact Agent
Listing Provided By
@properties

