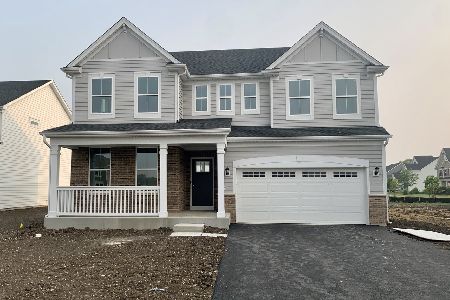41W087 Bowes Bend Drive, Elgin, Illinois 60124
$260,000
|
Sold
|
|
| Status: | Closed |
| Sqft: | 1,540 |
| Cost/Sqft: | $180 |
| Beds: | 3 |
| Baths: | 3 |
| Year Built: | 1987 |
| Property Taxes: | $6,102 |
| Days On Market: | 2512 |
| Lot Size: | 1,03 |
Description
Imagine country living 5 miles west of Randall Road in unincorporated Elgin. This 3+ bedroom brick & cedar ranch home says welcome home with a covered front porch, hardwood floors, custom molding & crown details/solid six panel doors on an unincorporated one-acre parcel zoned in the farming district. Bring all the toys, there's plenty of room in the oversize 2.5 car heated garage, full basement with full bath. Cook on a brand new stove in your eat-in kitchen with extra cabinets and large pantry. Separate formal dining room overlooks west facing backyard. Unwind & indulge in the sweet Master Suite w/ oversize Jacuzzi whirlpool tub and separate shower. Bowes Bend subdivision boasts access to The Bowes Creek Woods Forest Preserve equestrian trails and there are no HOA fees! Enjoy cozy nights in the living room by the wood burning brick fireplace and relax or entertain on the back deck to take in colorful views of the sunset year round. Dist 301 schools, Randall Road shopping, I-90, Metra
Property Specifics
| Single Family | |
| — | |
| Ranch | |
| 1987 | |
| Full | |
| — | |
| No | |
| 1.03 |
| Kane | |
| Bowes Bend | |
| 0 / Not Applicable | |
| None | |
| Private Well | |
| Septic-Private | |
| 10261810 | |
| 0527276004 |
Nearby Schools
| NAME: | DISTRICT: | DISTANCE: | |
|---|---|---|---|
|
Grade School
Lily Lake Grade School |
301 | — | |
|
Middle School
Prairie Knolls Middle School |
301 | Not in DB | |
|
High School
Central High School |
301 | Not in DB | |
Property History
| DATE: | EVENT: | PRICE: | SOURCE: |
|---|---|---|---|
| 2 Aug, 2019 | Sold | $260,000 | MRED MLS |
| 24 Jun, 2019 | Under contract | $276,900 | MRED MLS |
| — | Last price change | $281,900 | MRED MLS |
| 11 Mar, 2019 | Listed for sale | $289,900 | MRED MLS |
Room Specifics
Total Bedrooms: 4
Bedrooms Above Ground: 3
Bedrooms Below Ground: 1
Dimensions: —
Floor Type: Carpet
Dimensions: —
Floor Type: Carpet
Dimensions: —
Floor Type: Carpet
Full Bathrooms: 3
Bathroom Amenities: Whirlpool,Separate Shower
Bathroom in Basement: 1
Rooms: Eating Area,Office,Storage,Foyer,Walk In Closet
Basement Description: Partially Finished,Egress Window
Other Specifics
| 2.5 | |
| Concrete Perimeter | |
| Asphalt | |
| Deck, Porch, Storms/Screens | |
| Mature Trees | |
| 45034 | |
| Unfinished | |
| Full | |
| Hardwood Floors, First Floor Bedroom, In-Law Arrangement, First Floor Full Bath, Walk-In Closet(s) | |
| Range, Microwave, Dishwasher, Refrigerator, Washer, Dryer, Water Softener | |
| Not in DB | |
| Horse-Riding Trails, Street Paved | |
| — | |
| — | |
| Wood Burning, Attached Fireplace Doors/Screen |
Tax History
| Year | Property Taxes |
|---|---|
| 2019 | $6,102 |
Contact Agent
Nearby Similar Homes
Nearby Sold Comparables
Contact Agent
Listing Provided By
Baird & Warner - Geneva




