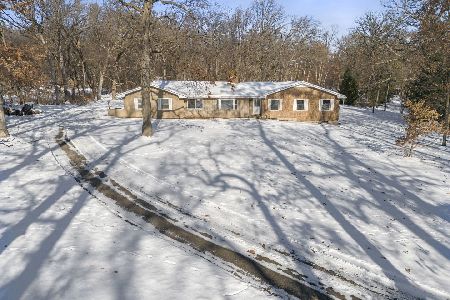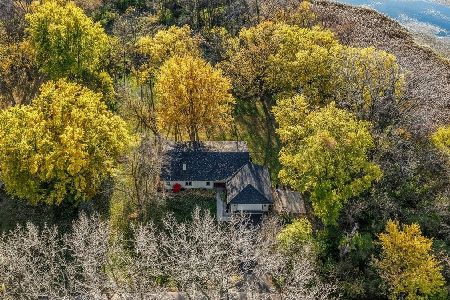41W105 Campton Trail Road, St Charles, Illinois 60175
$510,000
|
Sold
|
|
| Status: | Closed |
| Sqft: | 3,402 |
| Cost/Sqft: | $153 |
| Beds: | 4 |
| Baths: | 4 |
| Year Built: | 2006 |
| Property Taxes: | $12,254 |
| Days On Market: | 2795 |
| Lot Size: | 1,62 |
Description
Vacation at home in your own secluded, picturesque 1.7 acre retreat with private drive boasting unobstructed sunset views over the wetlands from your 11'X11' brick paver front patio or out back relaxing on your private custom 32' X 26' brick paver patio w/Jenn Aire gas grill and 2nd level fire pit. Over 3400 sq. ft. of living space plus a full deep pour basement with exterior access. Huge 4+ car heated garage w/ car lift & 220 power. Gleaming hardwood floors throughout this open floorplan. Stunning two story foyer is flanked by formal dining and living rooms. Gourmet, eat-in kitchen with furniture-grade cabinetry, tile backsplash, stainless appliances and spacious island. Sunny breakfast room opens to family room with custom stone fireplace. Upstairs features 4 spacious bedrooms w/volume ceilings including mastersuite w/ coffered ceiling, walk in closet & spa-like bath with dual vanities and whirlpool tub. 2nd bedroom ensuite as well. St. Charles Schools! $2500 paint allowance added!!
Property Specifics
| Single Family | |
| — | |
| Traditional | |
| 2006 | |
| Full | |
| — | |
| Yes | |
| 1.62 |
| Kane | |
| Campton Trail | |
| 255 / Annual | |
| Other | |
| Private Well | |
| Septic-Private | |
| 09966457 | |
| 0815428004 |
Nearby Schools
| NAME: | DISTRICT: | DISTANCE: | |
|---|---|---|---|
|
Grade School
Wasco Elementary School |
303 | — | |
|
Middle School
Thompson Middle School |
303 | Not in DB | |
|
High School
St Charles North High School |
303 | Not in DB | |
Property History
| DATE: | EVENT: | PRICE: | SOURCE: |
|---|---|---|---|
| 13 Feb, 2019 | Sold | $510,000 | MRED MLS |
| 15 Nov, 2018 | Under contract | $519,900 | MRED MLS |
| — | Last price change | $529,900 | MRED MLS |
| 31 May, 2018 | Listed for sale | $550,000 | MRED MLS |
Room Specifics
Total Bedrooms: 4
Bedrooms Above Ground: 4
Bedrooms Below Ground: 0
Dimensions: —
Floor Type: Carpet
Dimensions: —
Floor Type: Carpet
Dimensions: —
Floor Type: Carpet
Full Bathrooms: 4
Bathroom Amenities: Whirlpool,Separate Shower,Double Sink
Bathroom in Basement: 0
Rooms: Eating Area,Office,Foyer
Basement Description: Unfinished,Exterior Access,Bathroom Rough-In
Other Specifics
| 5 | |
| Concrete Perimeter | |
| Asphalt | |
| Deck, Patio, Brick Paver Patio | |
| Cul-De-Sac,Nature Preserve Adjacent,Landscaped,Pond(s),Water View | |
| 70,775 SF | |
| — | |
| Full | |
| Vaulted/Cathedral Ceilings, Skylight(s), Bar-Dry, Hardwood Floors, In-Law Arrangement, Second Floor Laundry | |
| Double Oven, Microwave, Dishwasher, Refrigerator, Stainless Steel Appliance(s) | |
| Not in DB | |
| Park, Stable(s), Horse-Riding Area, Horse-Riding Trails, Lake, Street Paved | |
| — | |
| — | |
| Wood Burning, Gas Starter |
Tax History
| Year | Property Taxes |
|---|---|
| 2019 | $12,254 |
Contact Agent
Nearby Similar Homes
Nearby Sold Comparables
Contact Agent
Listing Provided By
Redfin Corporation






