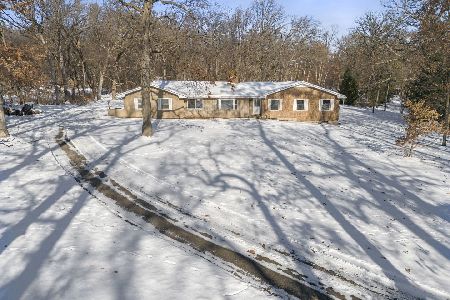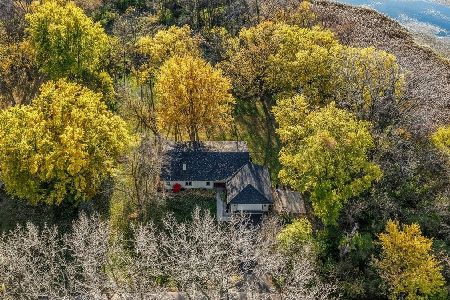41W078 Campton Trail Road, St Charles, Illinois 60175
$474,900
|
Sold
|
|
| Status: | Closed |
| Sqft: | 3,000 |
| Cost/Sqft: | $158 |
| Beds: | 4 |
| Baths: | 3 |
| Year Built: | 2006 |
| Property Taxes: | $9,774 |
| Days On Market: | 2838 |
| Lot Size: | 1,06 |
Description
Gorgeous custom Russell built home on 1+ acre professionally landscaped lot. Backs to walking path leading to Great Western Trl. Meticulous craftsmanship & millwork throughout! Beautiful wood floors throughout foyer/kitchen/dining & family room! Living & dining rm offer custom mill work including oversized baseboard trim, chair rail & crown molding. Kitchen boasts granite counters & island. Staggered cabinets w/crown & butler's pantry leading to dining rm. Warm & inviting family rm w/huge stone fp, tray ceiling & plantation shutters. 1st floor office w/built-ins. Upstairs offers a large master suite w/tray ceiling. Gorgeous master ba. w/executive ht. sink vanities. Sep. shower & whirlpool tub. Brs 2-3 are generous size too. Brand new carpeting throughout & recently painted. Full unf. bsmt. Gorgeous views from patio in back! Adjacent to parks & soccer fields. Min. to shopping & major commuting. Outstanding location! Great schools & wonderful neighborhood. Truly a must see!
Property Specifics
| Single Family | |
| — | |
| — | |
| 2006 | |
| Full,English | |
| — | |
| No | |
| 1.06 |
| Kane | |
| Campton Trail | |
| 275 / Annual | |
| None | |
| Private Well | |
| Septic-Private | |
| 09921115 | |
| 0815427006 |
Property History
| DATE: | EVENT: | PRICE: | SOURCE: |
|---|---|---|---|
| 20 Jun, 2018 | Sold | $474,900 | MRED MLS |
| 9 May, 2018 | Under contract | $474,900 | MRED MLS |
| 18 Apr, 2018 | Listed for sale | $474,900 | MRED MLS |
Room Specifics
Total Bedrooms: 4
Bedrooms Above Ground: 4
Bedrooms Below Ground: 0
Dimensions: —
Floor Type: Carpet
Dimensions: —
Floor Type: Carpet
Dimensions: —
Floor Type: Carpet
Full Bathrooms: 3
Bathroom Amenities: Whirlpool,Separate Shower,Double Sink
Bathroom in Basement: 0
Rooms: Den
Basement Description: Unfinished
Other Specifics
| 3 | |
| Concrete Perimeter | |
| Asphalt | |
| Patio, Storms/Screens | |
| Landscaped | |
| 167X268X167X271 | |
| — | |
| Full | |
| Vaulted/Cathedral Ceilings, Skylight(s), Hardwood Floors, First Floor Laundry | |
| Range, Microwave, Dishwasher, Refrigerator | |
| Not in DB | |
| Street Lights, Street Paved | |
| — | |
| — | |
| Gas Log, Gas Starter |
Tax History
| Year | Property Taxes |
|---|---|
| 2018 | $9,774 |
Contact Agent
Nearby Similar Homes
Nearby Sold Comparables
Contact Agent
Listing Provided By
RE/MAX All Pro





