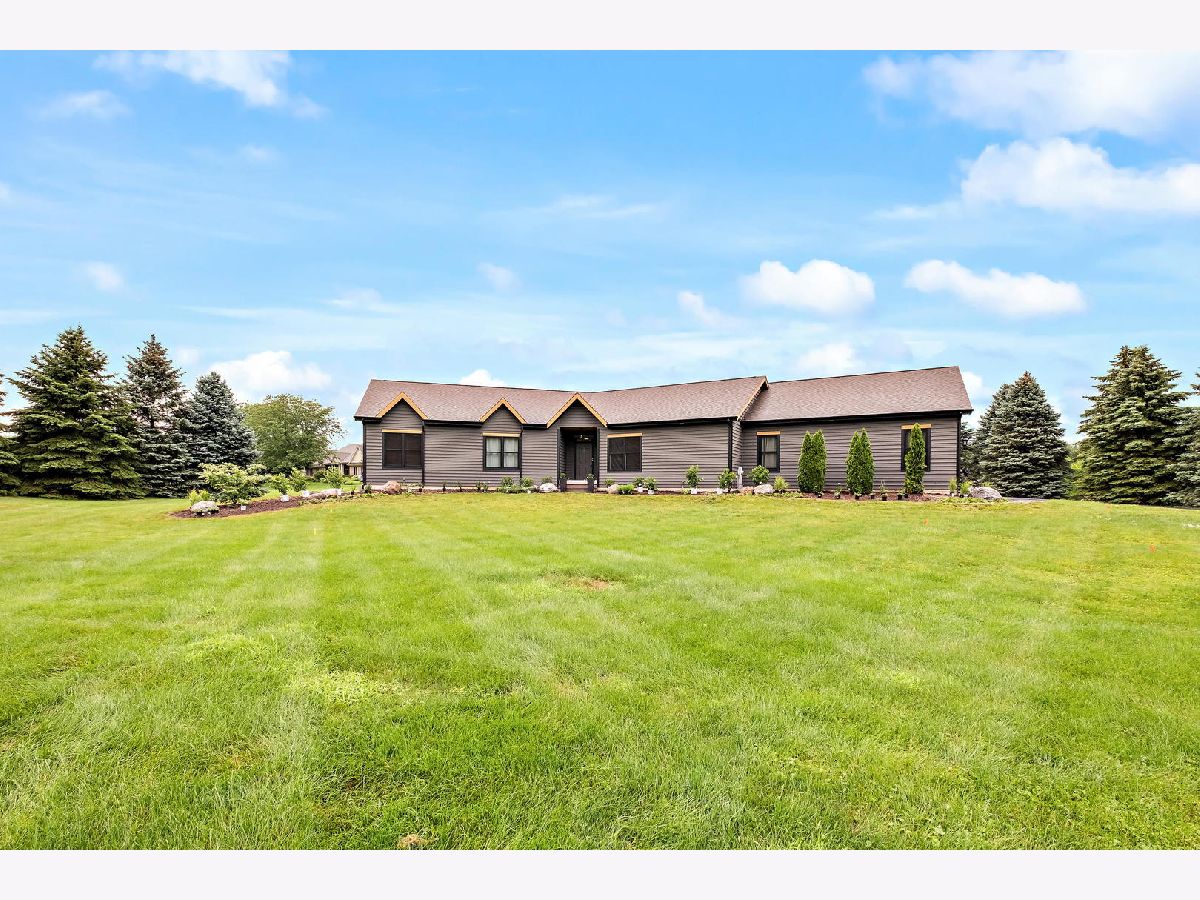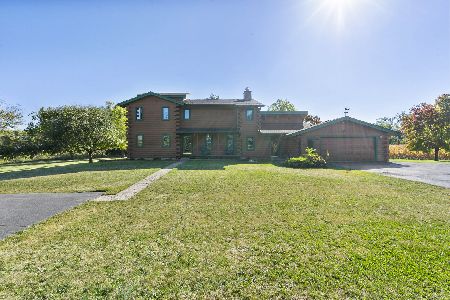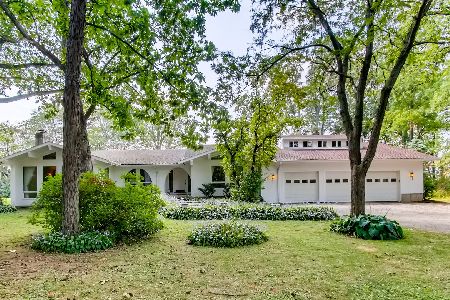41W022 Chippewa, Elgin, Illinois 60124
$775,000
|
Sold
|
|
| Status: | Closed |
| Sqft: | 5,500 |
| Cost/Sqft: | $153 |
| Beds: | 4 |
| Baths: | 4 |
| Year Built: | 2003 |
| Property Taxes: | $16,205 |
| Days On Market: | 1112 |
| Lot Size: | 5,06 |
Description
This custom-built Ranch home is on over five acres with a fabulous 110x60-foot cleary building with an indoor barn and indoor arena. This six bedrooms (four on the main floor and two in the basement), three and one-half baths and three-car insulated heated garage. 4th bedroom currently used as an office. This home has 5,500 square feet of living space (including the lower level). Features an open kitchen with hickory cabinets, newer stainless appliances, farmhouse sink with a Moen motion sensor faucet, new granite countertops and an island. A great room offers a custom stone wood-burning fireplace with large windows and views of the pastures. The large primary bedroom with a walk-in closet and a private en suite has double sinks, a separate shower and a jetted tub. There is a large mud/laundry room with a huge pantry, outside access and access to the oversized three-car garage. A finished lower level boasts two bedrooms, a full bath and a home theater. The home has magnificent views of the property and pastures. The barn has plenty of room for hay and equipment storage, four generous-sized stalls, heated tack room, wash rack with warm water and shuck fencing. The whole house and barn are hard-wired for internet and cable. Parking pad for RV, boat or trailer. Many updates include the brand new water softener filtration system, new Trane furnace and AC unit, newly stained exterior, professional landscaping and lighting.
Property Specifics
| Single Family | |
| — | |
| — | |
| 2003 | |
| — | |
| — | |
| No | |
| 5.06 |
| Kane | |
| — | |
| 0 / Not Applicable | |
| — | |
| — | |
| — | |
| 11697474 | |
| 0522200049 |
Nearby Schools
| NAME: | DISTRICT: | DISTANCE: | |
|---|---|---|---|
|
Grade School
Howard B Thomas Grade School |
301 | — | |
|
Middle School
Prairie Knolls Middle School |
301 | Not in DB | |
|
High School
Central High School |
301 | Not in DB | |
|
Alternate Junior High School
Central Middle School |
— | Not in DB | |
Property History
| DATE: | EVENT: | PRICE: | SOURCE: |
|---|---|---|---|
| 31 Mar, 2023 | Sold | $775,000 | MRED MLS |
| 1 Mar, 2023 | Under contract | $839,000 | MRED MLS |
| 9 Jan, 2023 | Listed for sale | $839,000 | MRED MLS |

Room Specifics
Total Bedrooms: 6
Bedrooms Above Ground: 4
Bedrooms Below Ground: 2
Dimensions: —
Floor Type: —
Dimensions: —
Floor Type: —
Dimensions: —
Floor Type: —
Dimensions: —
Floor Type: —
Dimensions: —
Floor Type: —
Full Bathrooms: 4
Bathroom Amenities: Whirlpool,Separate Shower,Double Sink
Bathroom in Basement: 1
Rooms: —
Basement Description: Finished
Other Specifics
| 3 | |
| — | |
| Asphalt | |
| — | |
| — | |
| 82X911X917X80 | |
| — | |
| — | |
| — | |
| — | |
| Not in DB | |
| — | |
| — | |
| — | |
| — |
Tax History
| Year | Property Taxes |
|---|---|
| 2023 | $16,205 |
Contact Agent
Nearby Sold Comparables
Contact Agent
Listing Provided By
Coldwell Banker Realty





