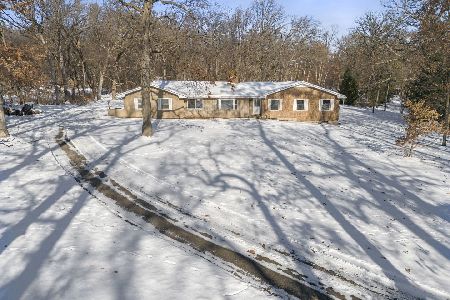41W166 Kings Mill Road, Campton Hills, Illinois 60175
$352,000
|
Sold
|
|
| Status: | Closed |
| Sqft: | 2,335 |
| Cost/Sqft: | $156 |
| Beds: | 3 |
| Baths: | 3 |
| Year Built: | 1974 |
| Property Taxes: | $6,905 |
| Days On Market: | 3585 |
| Lot Size: | 1,27 |
Description
A hidden gem located at the end of Kings Mill Rd, this 3 bed, 2-1/2 bath home has open water views of Campton Lake from almost every room. Upgrades & improvements too long to list, this fully renovated home is extremely clean & move in ready. Open floor plan w/eat in kitchen featuring large island & custom glazed cherry wood cabinets. All newer SS Kitchen-Aid appliances. Beautiful sunroom w/beaded ceiling overhead and hardwood flooring can serve double duty as a formal dining room. Lower level features a gas log fireplace w/brick hearth, home theater area, kitchenette, office or sewing room & full bathroom. Bright, airy master bedroom has views of the backyard oak forest & private access to full bath & a half w/steam shower enclosure. Guest bedrooms have gorgeous lake views & outdoor balconies. Great room has expansive view of the secluded front yard & Campton Lake. A salt water pool w/automatic safety cover compliments the professionally landscaped yard & natural prairie restoration.
Property Specifics
| Single Family | |
| — | |
| Bi-Level | |
| 1974 | |
| Full,Walkout | |
| — | |
| No | |
| 1.27 |
| Kane | |
| King's Mill | |
| 0 / Not Applicable | |
| None | |
| Private Well | |
| Septic-Private | |
| 09190145 | |
| 0810478001 |
Property History
| DATE: | EVENT: | PRICE: | SOURCE: |
|---|---|---|---|
| 3 Jun, 2016 | Sold | $352,000 | MRED MLS |
| 15 Apr, 2016 | Under contract | $364,900 | MRED MLS |
| 9 Apr, 2016 | Listed for sale | $364,900 | MRED MLS |
Room Specifics
Total Bedrooms: 3
Bedrooms Above Ground: 3
Bedrooms Below Ground: 0
Dimensions: —
Floor Type: Hardwood
Dimensions: —
Floor Type: Carpet
Full Bathrooms: 3
Bathroom Amenities: Steam Shower
Bathroom in Basement: 1
Rooms: Kitchen,Office
Basement Description: Finished
Other Specifics
| 2 | |
| Concrete Perimeter | |
| — | |
| Deck, Porch, Brick Paver Patio, In Ground Pool | |
| Horses Allowed,Landscaped,Water Rights,Water View,Wooded | |
| 172X275X261X260 | |
| — | |
| Full | |
| Skylight(s), Bar-Wet | |
| Range, Microwave, Dishwasher, Refrigerator, Washer, Dryer, Stainless Steel Appliance(s) | |
| Not in DB | |
| Water Rights, Street Paved | |
| — | |
| — | |
| Wood Burning, Gas Log, Gas Starter |
Tax History
| Year | Property Taxes |
|---|---|
| 2016 | $6,905 |
Contact Agent
Nearby Sold Comparables
Contact Agent
Listing Provided By
4 Sale Realty, Inc.






