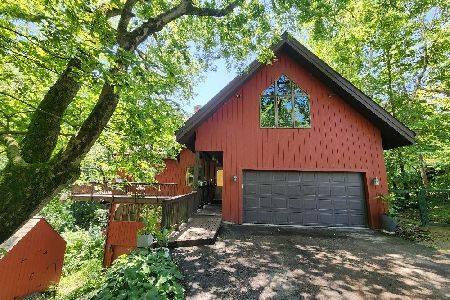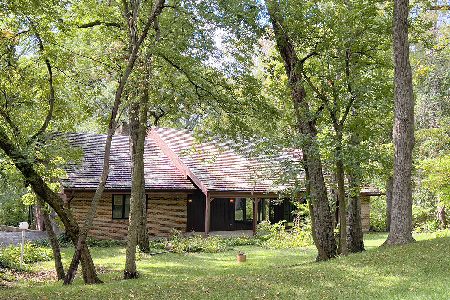41W411 Pleasant View Lane, Campton Hills, Illinois 60119
$325,000
|
Sold
|
|
| Status: | Closed |
| Sqft: | 1,800 |
| Cost/Sqft: | $187 |
| Beds: | 4 |
| Baths: | 4 |
| Year Built: | 1967 |
| Property Taxes: | $5,786 |
| Days On Market: | 3430 |
| Lot Size: | 0,74 |
Description
AWESOME mid century classic 4 bedroom & 3.1 bath home! 2,700 square feet of finished/above ground living space. Hardwood floors throughout! Beautiful vaulted living and dining room has a cozy stone fireplace with a wall of huge windows overlooking a paver patio and gorgeous, private treed views. Open kitchen with granite and stainless steel appliances. Vaulted Master bedroom with a private bath and separate vanity/makeup area which is plumbed for a second sink if desired. A lower level family room has another fireplace, a full bath, office or guest room and sliding doors to the lower level deck. Lots of new too....New paint, new roof, newly refinished hardwood floors, new lighting, and more! Very private and quiet home is just 10 minutes to Randall Road for all your shopping needs. ST CHARLES SCHOOL DISTRICT!!
Property Specifics
| Single Family | |
| — | |
| Bi-Level | |
| 1967 | |
| Walkout | |
| — | |
| No | |
| 0.74 |
| Kane | |
| — | |
| 0 / Not Applicable | |
| None | |
| Private Well | |
| Septic-Private | |
| 09339558 | |
| 0827451004 |
Nearby Schools
| NAME: | DISTRICT: | DISTANCE: | |
|---|---|---|---|
|
Grade School
Wasco Elementary School |
303 | — | |
|
Middle School
Thompson Middle School |
303 | Not in DB | |
|
High School
St Charles North High School |
303 | Not in DB | |
Property History
| DATE: | EVENT: | PRICE: | SOURCE: |
|---|---|---|---|
| 29 Nov, 2016 | Sold | $325,000 | MRED MLS |
| 11 Oct, 2016 | Under contract | $337,000 | MRED MLS |
| 11 Sep, 2016 | Listed for sale | $337,000 | MRED MLS |
Room Specifics
Total Bedrooms: 4
Bedrooms Above Ground: 4
Bedrooms Below Ground: 0
Dimensions: —
Floor Type: Hardwood
Dimensions: —
Floor Type: Hardwood
Dimensions: —
Floor Type: Hardwood
Full Bathrooms: 4
Bathroom Amenities: —
Bathroom in Basement: 1
Rooms: Recreation Room,Foyer,Office
Basement Description: Finished
Other Specifics
| 2 | |
| — | |
| Asphalt | |
| Deck, Patio | |
| — | |
| 183X176 | |
| Unfinished | |
| Full | |
| Vaulted/Cathedral Ceilings, Hardwood Floors, First Floor Laundry | |
| Range, Microwave, Refrigerator, Washer, Dryer, Stainless Steel Appliance(s) | |
| Not in DB | |
| — | |
| — | |
| — | |
| — |
Tax History
| Year | Property Taxes |
|---|---|
| 2016 | $5,786 |
Contact Agent
Nearby Similar Homes
Nearby Sold Comparables
Contact Agent
Listing Provided By
Coldwell Banker Residential





