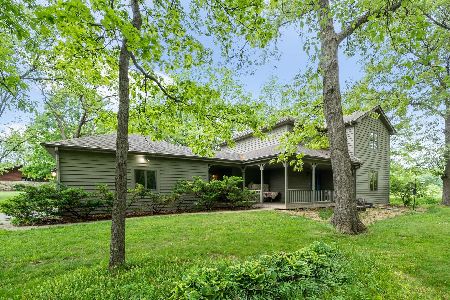41W457 Forest Lane, Elburn, Illinois 60119
$363,000
|
Sold
|
|
| Status: | Closed |
| Sqft: | 0 |
| Cost/Sqft: | — |
| Beds: | 5 |
| Baths: | 3 |
| Year Built: | 1965 |
| Property Taxes: | $6,900 |
| Days On Market: | 6448 |
| Lot Size: | 0,00 |
Description
Solid brick ranch on beautiful secluded wooded lot in St. Charles school district.. Plenty of elbow room. All new kitchen with granite countertops, Brand new windows, Luxury Master bath with whirlpool tub. Extensive trim packag, Lots of hardwood floors, 3 fireplaces, decks with hot tub, finished walkout bsmt. sunny southern exp., first floor laundry room.
Property Specifics
| Single Family | |
| — | |
| Ranch | |
| 1965 | |
| Walkout | |
| — | |
| No | |
| — |
| Kane | |
| — | |
| 0 / Not Applicable | |
| None | |
| Private Well | |
| Septic-Private | |
| 06921394 | |
| 0827403003 |
Property History
| DATE: | EVENT: | PRICE: | SOURCE: |
|---|---|---|---|
| 5 Oct, 2009 | Sold | $363,000 | MRED MLS |
| 10 Sep, 2009 | Under contract | $395,000 | MRED MLS |
| — | Last price change | $375,000 | MRED MLS |
| 7 Jun, 2008 | Listed for sale | $495,000 | MRED MLS |
Room Specifics
Total Bedrooms: 5
Bedrooms Above Ground: 5
Bedrooms Below Ground: 0
Dimensions: —
Floor Type: Hardwood
Dimensions: —
Floor Type: Hardwood
Dimensions: —
Floor Type: Hardwood
Dimensions: —
Floor Type: —
Full Bathrooms: 3
Bathroom Amenities: Whirlpool,Separate Shower,Double Sink
Bathroom in Basement: 1
Rooms: Bedroom 5,Breakfast Room,Den,Foyer,Office,Recreation Room,Utility Room-1st Floor,Workshop
Basement Description: Finished,Exterior Access
Other Specifics
| 2 | |
| Concrete Perimeter | |
| Asphalt | |
| Deck, Patio, Hot Tub | |
| Cul-De-Sac,Wooded | |
| 130X176X141X197 | |
| — | |
| Full | |
| Hot Tub | |
| Range, Dishwasher, Refrigerator | |
| Not in DB | |
| Street Paved | |
| — | |
| — | |
| — |
Tax History
| Year | Property Taxes |
|---|---|
| 2009 | $6,900 |
Contact Agent
Nearby Similar Homes
Nearby Sold Comparables
Contact Agent
Listing Provided By
RE/MAX Excels




