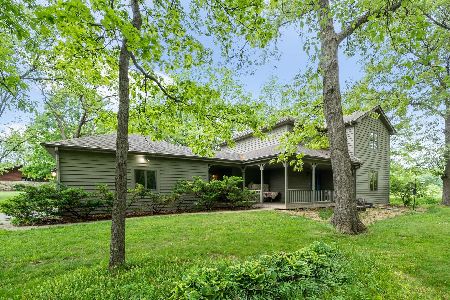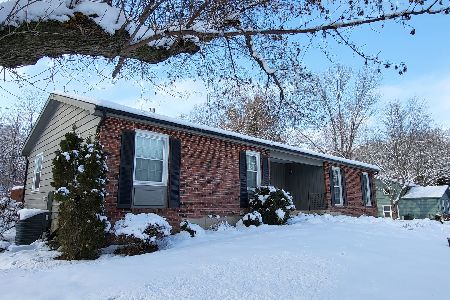3N216 Echo Valley Lane, Elburn, Illinois 60119
$325,000
|
Sold
|
|
| Status: | Closed |
| Sqft: | 3,542 |
| Cost/Sqft: | $93 |
| Beds: | 4 |
| Baths: | 3 |
| Year Built: | 1979 |
| Property Taxes: | $7,054 |
| Days On Market: | 2354 |
| Lot Size: | 0,84 |
Description
Room for Everyone with views from every window. Private, serene. Lovely patio and hillside stone work in rear of home. Deck overlooking all the beautiful perennial gardens. 4 bedrooms, 3 full baths. Huge great room with a handsome fireplace & cedar vaulted ceiling. Eat-In kitchen with quartz counter tops. Master bedroom with unique luxury bath. 2nd fireplace in lower level family room. Lots of storage. Many upgrades including flooring & exterior doors. Fully fenced yard. Gutter Guard gutters. Quiet dead end street. Close to train and Headwaters Conservation area. 10 minutes to Randall Road. St. Charles Schools.
Property Specifics
| Single Family | |
| — | |
| — | |
| 1979 | |
| Full,Walkout | |
| — | |
| No | |
| 0.84 |
| Kane | |
| — | |
| — / Not Applicable | |
| None | |
| Private Well | |
| Septic-Private | |
| 10495482 | |
| 0827451001 |
Property History
| DATE: | EVENT: | PRICE: | SOURCE: |
|---|---|---|---|
| 15 Nov, 2019 | Sold | $325,000 | MRED MLS |
| 11 Sep, 2019 | Under contract | $329,000 | MRED MLS |
| 23 Aug, 2019 | Listed for sale | $329,000 | MRED MLS |
Room Specifics
Total Bedrooms: 4
Bedrooms Above Ground: 4
Bedrooms Below Ground: 0
Dimensions: —
Floor Type: Wood Laminate
Dimensions: —
Floor Type: Carpet
Dimensions: —
Floor Type: Carpet
Full Bathrooms: 3
Bathroom Amenities: Whirlpool,Separate Shower,Double Sink
Bathroom in Basement: 1
Rooms: No additional rooms
Basement Description: Finished
Other Specifics
| 2 | |
| Concrete Perimeter | |
| Asphalt | |
| Balcony, Deck, Patio | |
| Wooded,Mature Trees | |
| 90X189X115X246X138 | |
| — | |
| Full | |
| Vaulted/Cathedral Ceilings, Hardwood Floors, Wood Laminate Floors, First Floor Bedroom, First Floor Full Bath | |
| Double Oven, Microwave, Dishwasher, Refrigerator, Cooktop, Water Softener Owned | |
| Not in DB | |
| — | |
| — | |
| — | |
| Wood Burning, Gas Log |
Tax History
| Year | Property Taxes |
|---|---|
| 2019 | $7,054 |
Contact Agent
Nearby Similar Homes
Contact Agent
Listing Provided By
REMAX All Pro - St Charles





