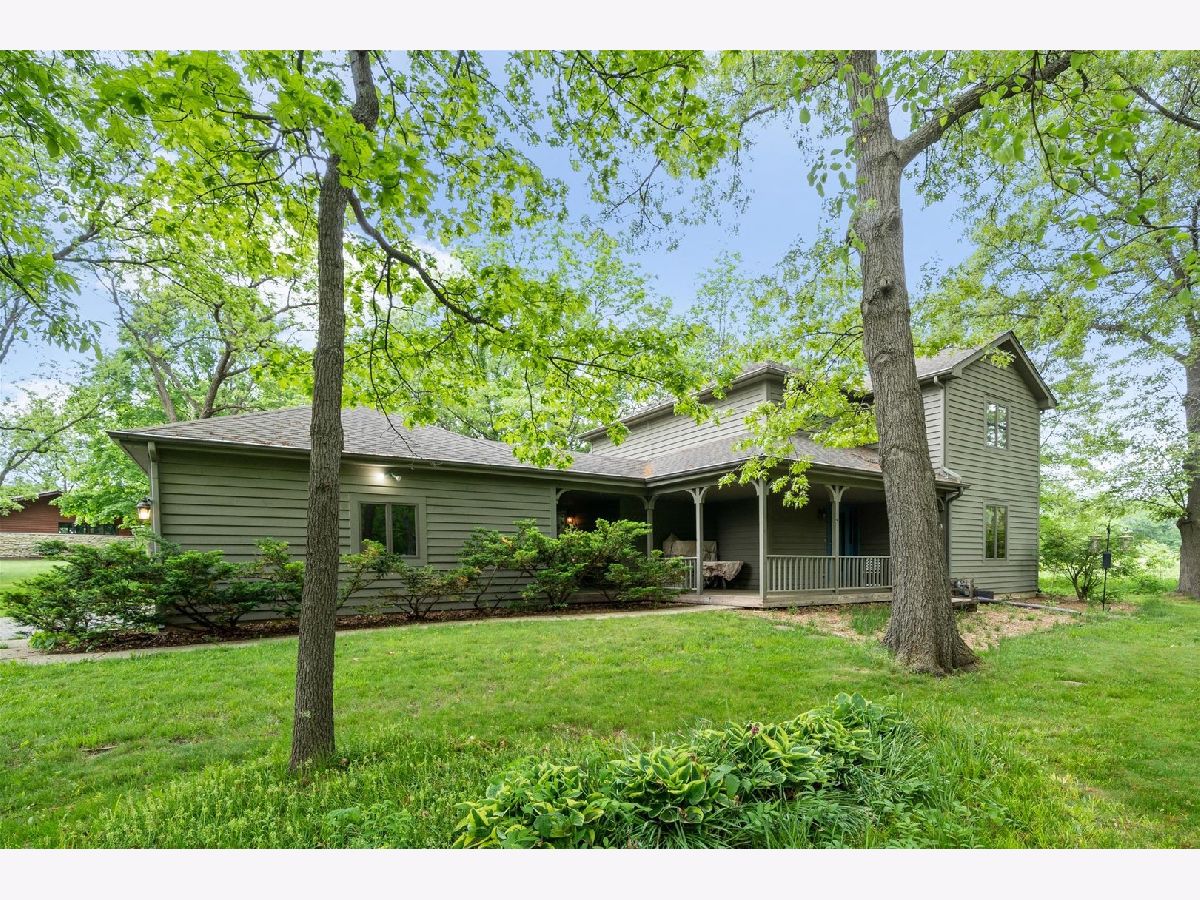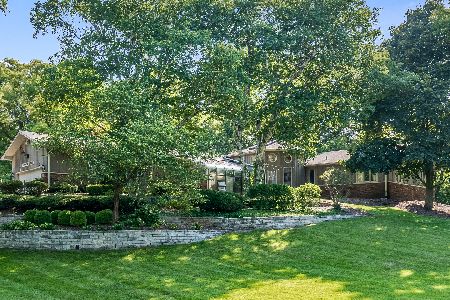41W481 Forest Lane, Elburn, Illinois 60119
$385,000
|
Sold
|
|
| Status: | Closed |
| Sqft: | 2,246 |
| Cost/Sqft: | $171 |
| Beds: | 3 |
| Baths: | 3 |
| Year Built: | 1985 |
| Property Taxes: | $5,991 |
| Days On Market: | 1711 |
| Lot Size: | 0,66 |
Description
Privacy and serenity is perfectly found in this wooded lot backing to 30+ acres of forest preserve with D303 St Charles Schools. The wrap around porch invites you and is perfect for morning coffee. This house was specially designed by an architect in Maine with 2x6 construction and extra insulation for low HVAC bills and has been meticulously maintained from top to bottom. The main floor has an appealing open floor plan with hardwood floors throughout leading to a sunroom addition that showcases the views of the land and leads to the new trex deck for further enjoyment. The second floor has two fully renovated baths with 3 nicely sized bedrooms with tons of storage. The garage is 2+ size and is setup for the hobbyist with 3-phase electric and ample workspace.
Property Specifics
| Single Family | |
| — | |
| Traditional | |
| 1985 | |
| Full | |
| CUSTOM | |
| No | |
| 0.66 |
| Kane | |
| — | |
| 0 / Not Applicable | |
| None | |
| Private Well | |
| Septic-Private | |
| 11102172 | |
| 0827403001 |
Nearby Schools
| NAME: | DISTRICT: | DISTANCE: | |
|---|---|---|---|
|
Grade School
Wasco Elementary School |
303 | — | |
|
Middle School
Thompson Middle School |
303 | Not in DB | |
|
High School
St Charles North High School |
303 | Not in DB | |
Property History
| DATE: | EVENT: | PRICE: | SOURCE: |
|---|---|---|---|
| 6 Aug, 2021 | Sold | $385,000 | MRED MLS |
| 4 Jun, 2021 | Under contract | $385,000 | MRED MLS |
| 27 May, 2021 | Listed for sale | $385,000 | MRED MLS |



























Room Specifics
Total Bedrooms: 3
Bedrooms Above Ground: 3
Bedrooms Below Ground: 0
Dimensions: —
Floor Type: —
Dimensions: —
Floor Type: —
Full Bathrooms: 3
Bathroom Amenities: Full Body Spray Shower
Bathroom in Basement: 0
Rooms: Heated Sun Room
Basement Description: Unfinished
Other Specifics
| 2 | |
| Concrete Perimeter | |
| Asphalt | |
| Deck, Patio, Porch | |
| Corner Lot,Cul-De-Sac,Forest Preserve Adjacent,Nature Preserve Adjacent | |
| 28901 | |
| — | |
| Full | |
| Vaulted/Cathedral Ceilings, Skylight(s), Hardwood Floors, First Floor Laundry, Open Floorplan, Some Wood Floors, Separate Dining Room | |
| — | |
| Not in DB | |
| — | |
| — | |
| — | |
| Wood Burning, Gas Starter |
Tax History
| Year | Property Taxes |
|---|---|
| 2021 | $5,991 |
Contact Agent
Nearby Similar Homes
Nearby Sold Comparables
Contact Agent
Listing Provided By
@properties




