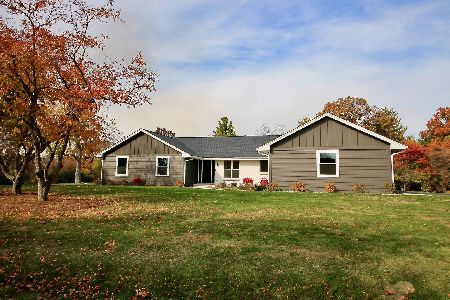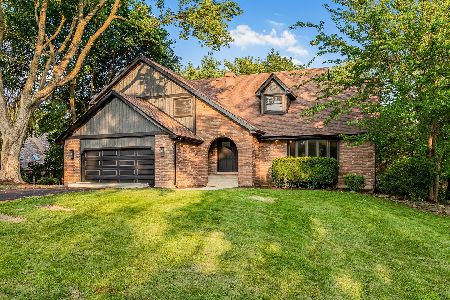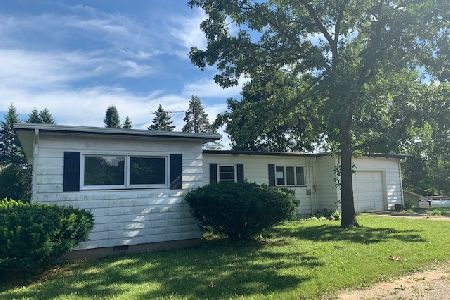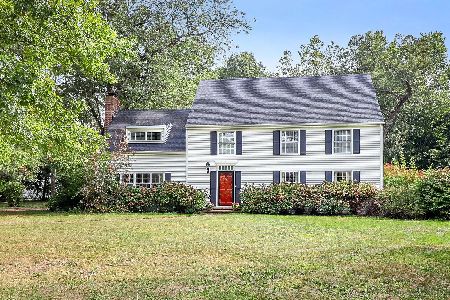41W511 Empire Road, St Charles, Illinois 60175
$392,000
|
Sold
|
|
| Status: | Closed |
| Sqft: | 2,808 |
| Cost/Sqft: | $142 |
| Beds: | 4 |
| Baths: | 4 |
| Year Built: | 2007 |
| Property Taxes: | $8,616 |
| Days On Market: | 2136 |
| Lot Size: | 0,75 |
Description
Campton Ridge offers a lifestyle of living alongside nature while being located minutes from shopping, Metra & historic Downtown St Charles! Sit on the paver patio & enjoy the peace & tranquility of the gorgeous 3/4 acre lot. Stunning open floor plan with volume ceilings, gorgeous hardwood floors & plenty of windows to let in the light & offer spectacular views. Huge Gourmet Kitchen is open to the sunny dining area & offers ss appliances, an Island with Soapstone counter, and a beautiful double sided fireplace shared with the family room. The 1st floor master retreat features a trey ceiling and full bath, & upstairs are three more generous bedrooms and two full baths. The large walk in attic area could be finished to add another area or bonus room and there's a large unfinished basement ready for future expansion. Pictures don't do this home justice, you'll want to see this one in person!
Property Specifics
| Single Family | |
| — | |
| — | |
| 2007 | |
| Full | |
| — | |
| No | |
| 0.75 |
| Kane | |
| — | |
| — / Not Applicable | |
| None | |
| Private Well | |
| Septic-Private | |
| 10678905 | |
| 0815129002 |
Nearby Schools
| NAME: | DISTRICT: | DISTANCE: | |
|---|---|---|---|
|
Grade School
Wasco Elementary School |
303 | — | |
|
Middle School
Thompson Middle School |
303 | Not in DB | |
|
High School
St Charles North High School |
303 | Not in DB | |
Property History
| DATE: | EVENT: | PRICE: | SOURCE: |
|---|---|---|---|
| 10 Jul, 2020 | Sold | $392,000 | MRED MLS |
| 14 May, 2020 | Under contract | $399,900 | MRED MLS |
| 28 Mar, 2020 | Listed for sale | $399,900 | MRED MLS |
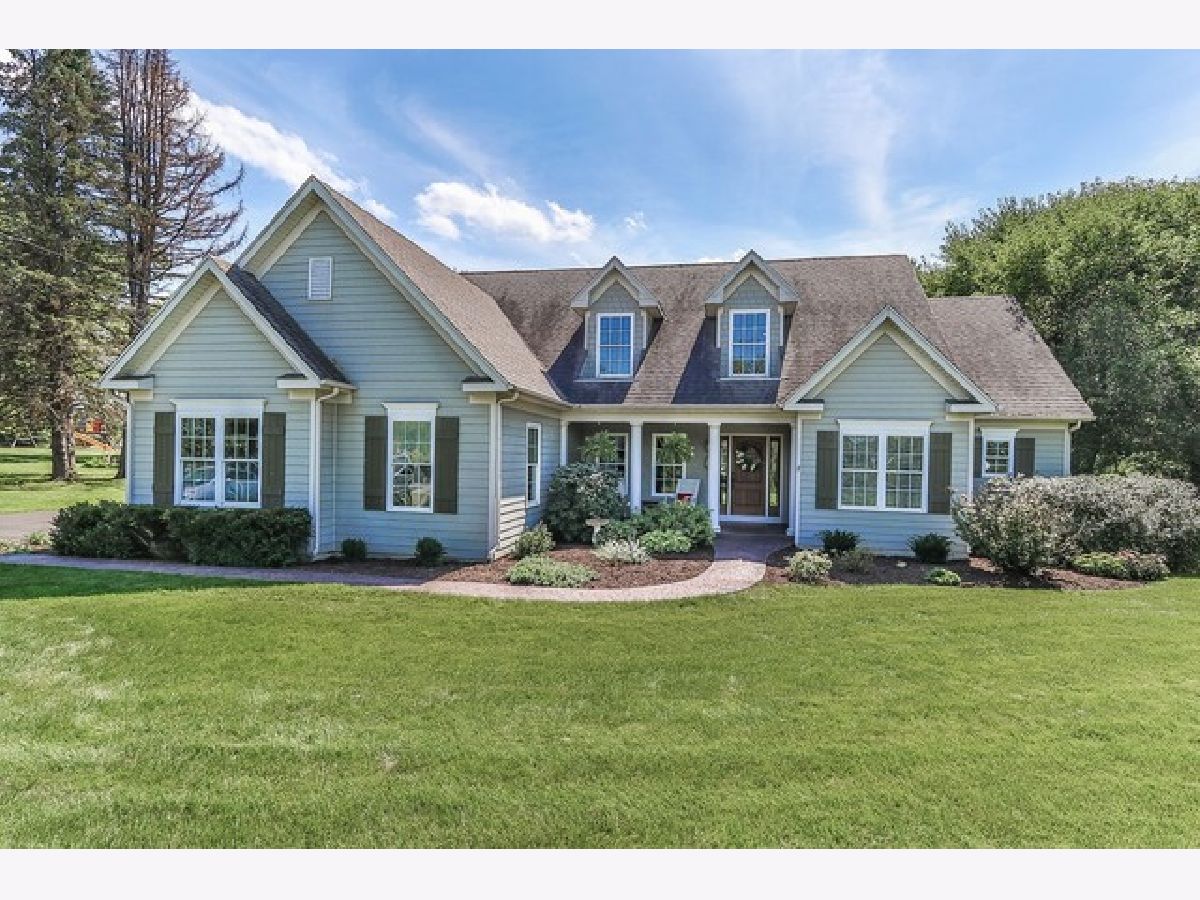
Room Specifics
Total Bedrooms: 4
Bedrooms Above Ground: 4
Bedrooms Below Ground: 0
Dimensions: —
Floor Type: Carpet
Dimensions: —
Floor Type: Carpet
Dimensions: —
Floor Type: Carpet
Full Bathrooms: 4
Bathroom Amenities: —
Bathroom in Basement: 0
Rooms: Attic,Foyer,Mud Room,Den
Basement Description: Unfinished
Other Specifics
| 2 | |
| Concrete Perimeter | |
| — | |
| Patio, Porch, Stamped Concrete Patio | |
| — | |
| 149 X 220 | |
| Unfinished | |
| Full | |
| Vaulted/Cathedral Ceilings, Hardwood Floors, First Floor Bedroom, First Floor Laundry, First Floor Full Bath, Walk-In Closet(s) | |
| Range, Dishwasher, Refrigerator, Washer, Dryer, Water Softener Rented | |
| Not in DB | |
| — | |
| — | |
| — | |
| Double Sided, Gas Log |
Tax History
| Year | Property Taxes |
|---|---|
| 2020 | $8,616 |
Contact Agent
Nearby Similar Homes
Nearby Sold Comparables
Contact Agent
Listing Provided By
Premier Living Properties

