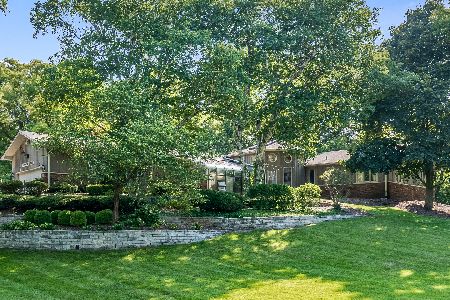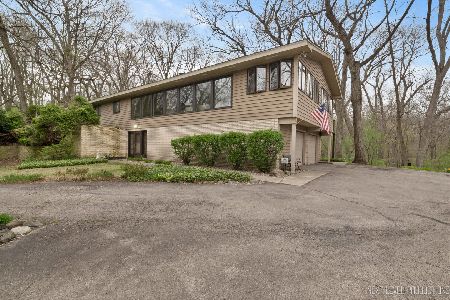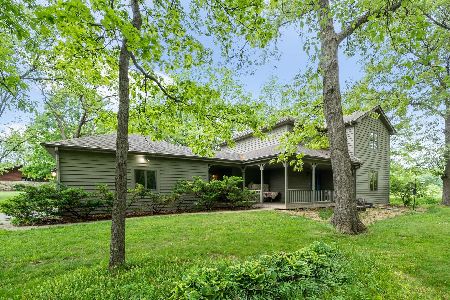41W578 Farview Road, Elburn, Illinois 60119
$480,000
|
Sold
|
|
| Status: | Closed |
| Sqft: | 2,000 |
| Cost/Sqft: | $250 |
| Beds: | 3 |
| Baths: | 4 |
| Year Built: | 1968 |
| Property Taxes: | $8,223 |
| Days On Market: | 6187 |
| Lot Size: | 3,55 |
Description
Enjoy nature from every window in this completely renovated ranch sitting on 3.55 spectacular wooded acres. Kitchen features knotty alder cabs; SS Jenn-Air Oven, m/w & d/w; built-in Whirlpool frig; Corian counters. Open floor plan features great rm with fl2cl FP & wall of windows opening to 3 season room & deck. Full w/o bsmt finished except for buyer's choice of flooring. 7 min to LaFox train station!
Property Specifics
| Single Family | |
| — | |
| Ranch | |
| 1968 | |
| Full,Walkout | |
| — | |
| No | |
| 3.55 |
| Kane | |
| — | |
| 0 / Not Applicable | |
| None | |
| Private Well | |
| Septic-Private | |
| 07143259 | |
| 0827326005 |
Property History
| DATE: | EVENT: | PRICE: | SOURCE: |
|---|---|---|---|
| 14 May, 2009 | Sold | $480,000 | MRED MLS |
| 14 Mar, 2009 | Under contract | $499,800 | MRED MLS |
| 24 Feb, 2009 | Listed for sale | $499,800 | MRED MLS |
Room Specifics
Total Bedrooms: 3
Bedrooms Above Ground: 3
Bedrooms Below Ground: 0
Dimensions: —
Floor Type: Carpet
Dimensions: —
Floor Type: Hardwood
Full Bathrooms: 4
Bathroom Amenities: Whirlpool,Separate Shower
Bathroom in Basement: 1
Rooms: —
Basement Description: Partially Finished
Other Specifics
| 2 | |
| Concrete Perimeter | |
| Asphalt | |
| Deck, Patio | |
| Wooded | |
| 177X531X227X241X547 | |
| Unfinished | |
| Full | |
| In-Law Arrangement | |
| — | |
| Not in DB | |
| Street Paved | |
| — | |
| — | |
| Gas Log, Gas Starter |
Tax History
| Year | Property Taxes |
|---|---|
| 2009 | $8,223 |
Contact Agent
Nearby Similar Homes
Nearby Sold Comparables
Contact Agent
Listing Provided By
Connection Realty






