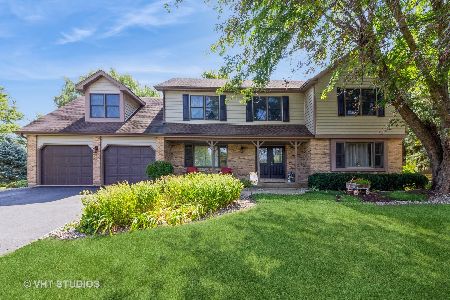41W630 Fox Bend Drive, St Charles, Illinois 60175
$375,000
|
Sold
|
|
| Status: | Closed |
| Sqft: | 2,628 |
| Cost/Sqft: | $143 |
| Beds: | 4 |
| Baths: | 3 |
| Year Built: | 1988 |
| Property Taxes: | $7,343 |
| Days On Market: | 2412 |
| Lot Size: | 1,25 |
Description
Run to see this lovely 4 bedroom home beautifully maintained by original owner & Perfectly nestled on 1.25 private acre lot~awesome curb appeal w/covered front porch~plenty of room w/2628 SF.~Newly refinished hardwood floors in the spacious formal living & dining rooms~family room boasts new carpeting/brick fireplace/built in bookcases~Eatin kitchen offers plenty of cabinets/backsplash/planning desk/breakfast bar/under cabinet lighting~huge 1st flr Laundry~Enormous master suite boasts tray ceiling/sitting room/walkin & amazing completely renovated bath w/dual sinks/granite/all new tiles/whirlpool/new shower/skylight~large additional 3 bedrooms~full unfinished basement ready to be finished~Got boats/toys? 3 car heated side load garage w/water spicket~hard to find additional 28x27(fits 3 cars) outbuilding makes a Awesome Mancave~2 tier deck/Gazebo/outdoor grill~Exterior just painted~roof 10 years~Hvac/central air/H20 htr 1 year new~invisible fencing~walk to park~St.Charles schools too!
Property Specifics
| Single Family | |
| — | |
| Traditional | |
| 1988 | |
| Full | |
| — | |
| No | |
| 1.25 |
| Kane | |
| Silver Glen Meadows | |
| 0 / Not Applicable | |
| None | |
| Private Well | |
| Septic-Private | |
| 10379509 | |
| 0803376005 |
Nearby Schools
| NAME: | DISTRICT: | DISTANCE: | |
|---|---|---|---|
|
Middle School
Thompson Middle School |
303 | Not in DB | |
|
High School
St Charles North High School |
303 | Not in DB | |
Property History
| DATE: | EVENT: | PRICE: | SOURCE: |
|---|---|---|---|
| 28 Jun, 2019 | Sold | $375,000 | MRED MLS |
| 18 May, 2019 | Under contract | $375,000 | MRED MLS |
| 14 May, 2019 | Listed for sale | $375,000 | MRED MLS |
Room Specifics
Total Bedrooms: 4
Bedrooms Above Ground: 4
Bedrooms Below Ground: 0
Dimensions: —
Floor Type: Carpet
Dimensions: —
Floor Type: Carpet
Dimensions: —
Floor Type: Carpet
Full Bathrooms: 3
Bathroom Amenities: Whirlpool,Separate Shower,Double Sink
Bathroom in Basement: 0
Rooms: Foyer,Sitting Room
Basement Description: Unfinished
Other Specifics
| 6 | |
| Concrete Perimeter | |
| Asphalt | |
| Deck, Porch, Outdoor Grill | |
| Landscaped,Mature Trees | |
| 167X278X245X256 | |
| Unfinished | |
| Full | |
| Vaulted/Cathedral Ceilings, Skylight(s), Hardwood Floors, First Floor Laundry, Walk-In Closet(s) | |
| Range, Dishwasher, Refrigerator, Washer, Dryer | |
| Not in DB | |
| Street Paved | |
| — | |
| — | |
| Wood Burning, Gas Starter |
Tax History
| Year | Property Taxes |
|---|---|
| 2019 | $7,343 |
Contact Agent
Nearby Similar Homes
Nearby Sold Comparables
Contact Agent
Listing Provided By
Coldwell Banker Residential




