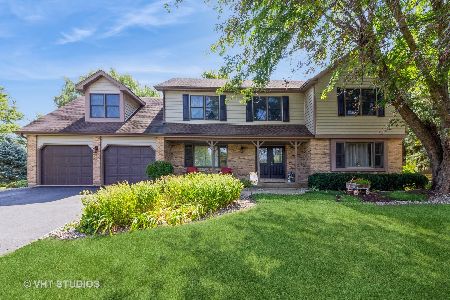41W790 Fox Bend Drive, St Charles, Illinois 60175
$425,000
|
Sold
|
|
| Status: | Closed |
| Sqft: | 2,350 |
| Cost/Sqft: | $185 |
| Beds: | 4 |
| Baths: | 4 |
| Year Built: | — |
| Property Taxes: | $8,266 |
| Days On Market: | 2951 |
| Lot Size: | 1,25 |
Description
STORAGE, UPGRADES, and ELITE-ENGINEERING!! Huge 7 1/2 car attached heated garage w/ 11' ceiling and channel floor drains; new stainless steel kitchen; master bath with heated floor, whirlpool tub and 12 showerhead 2-person shower; 5 bedrooms; 3 1/2 bathrooms; fully finished basement w/ floating floor, granite kitchen, full bath w/ travertine and granite, and multiple storage areas; new exterior professional paint; invisible dog fence. Kohler standby house generator; newer architectural roofing w/ high-wind rating; 3 powered roof humidity/heat exhaust fans; new upgrade triple-track storm windows throughout; industrial grade whole-house fan. 14k built-in master bedroom cabinets; 8 stage whole-house water filtration sys; professionally landscaped 1.25 acres w/ 20 new spruce trees; concrete drive w/ 10" deep highway grade; 3 separate large attics; garage addition w/ 2x6 insulated walls, 2x12 load-bearing ceiling, and piped for radiant floor heat.
Property Specifics
| Single Family | |
| — | |
| — | |
| — | |
| Full | |
| — | |
| No | |
| 1.25 |
| Kane | |
| — | |
| 0 / Not Applicable | |
| None | |
| Private Well | |
| Septic-Private | |
| 09805512 | |
| 0803376003 |
Nearby Schools
| NAME: | DISTRICT: | DISTANCE: | |
|---|---|---|---|
|
High School
St Charles North High School |
303 | Not in DB | |
Property History
| DATE: | EVENT: | PRICE: | SOURCE: |
|---|---|---|---|
| 20 Apr, 2018 | Sold | $425,000 | MRED MLS |
| 18 Mar, 2018 | Under contract | $435,000 | MRED MLS |
| — | Last price change | $445,000 | MRED MLS |
| 21 Nov, 2017 | Listed for sale | $445,000 | MRED MLS |
Room Specifics
Total Bedrooms: 5
Bedrooms Above Ground: 4
Bedrooms Below Ground: 1
Dimensions: —
Floor Type: Carpet
Dimensions: —
Floor Type: Carpet
Dimensions: —
Floor Type: Carpet
Dimensions: —
Floor Type: —
Full Bathrooms: 4
Bathroom Amenities: Whirlpool,Separate Shower,Full Body Spray Shower,Double Shower
Bathroom in Basement: 1
Rooms: Bedroom 5,Kitchen
Basement Description: Finished
Other Specifics
| 7 | |
| Concrete Perimeter | |
| Concrete | |
| Deck, Porch | |
| — | |
| 255X381X117X269 | |
| — | |
| Full | |
| Hardwood Floors, In-Law Arrangement, First Floor Laundry | |
| Range, Microwave, Dishwasher, High End Refrigerator, Stainless Steel Appliance(s), Wine Refrigerator | |
| Not in DB | |
| — | |
| — | |
| — | |
| — |
Tax History
| Year | Property Taxes |
|---|---|
| 2018 | $8,266 |
Contact Agent
Nearby Similar Homes
Nearby Sold Comparables
Contact Agent
Listing Provided By
Coldwell Banker Residential




