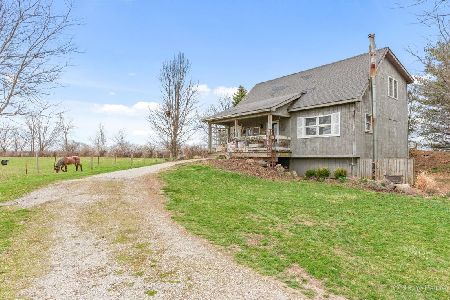41W650 Mcdonald Road, Campton Hills, Illinois 60124
$711,000
|
Sold
|
|
| Status: | Closed |
| Sqft: | 4,700 |
| Cost/Sqft: | $155 |
| Beds: | 5 |
| Baths: | 4 |
| Year Built: | 2004 |
| Property Taxes: | $12,355 |
| Days On Market: | 1739 |
| Lot Size: | 7,90 |
Description
Need a vacation? Gorgeous 8 acre property with stocked private pond with a sandy beach, winding creek, large deck, storage shed, chicken coop, playhouse, gazebo, elevated garden beds, private paths & more!!! Custom brick paver walkway leads to the huge covered front porch with numerous sitting areas... 2-story foyer with hickory floors that flow throughout most of the main floor...living room has a big bay window with built-in window seat overlooking a winding creek and gazebo! There is a gorgeous new light fixture in the formal dining room with twin built-in hutches and thick crown molding! Enjoy cooking in the chef's kitchen with shaker style cabinetry, marble countertops, deep farm sink, commercial grade SS appliances, big walk-in pantry and vaulted eating space with window seat that opens to the screened porch with volume tongue & groove wood ceiling and incredible views! Dramatic 2-story family room with 100 year old barn wood beams, floor to ceiling brick fireplace and a wall of windows overlooking the stunning property! The upstairs catwalk overlooks the foyer and great room below! Master retreat with tray ceiling, his & hers walk-in closets and private spa bath with vaulted ceiling/skylight, dual vanities, big whirlpool tub and walk-in shower. All secondary bedrooms with volume ceilings. Need an In-law suite, Nanny's quarters??? Then you have to come and see the finished deep pour English basement with radiant heat floors, cozy family room with built-in projector and viewing screen, a fully appliance kitchen, bedroom with 2 closets and access to the full bath with oversized shower! You must see this beautiful countryside property to truly appreciate everything it has to offer!
Property Specifics
| Single Family | |
| — | |
| Traditional | |
| 2004 | |
| Full,English | |
| CUSTOM | |
| No | |
| 7.9 |
| Kane | |
| — | |
| 0 / Not Applicable | |
| None | |
| Private Well | |
| Septic-Private | |
| 11018048 | |
| 0534300030 |
Property History
| DATE: | EVENT: | PRICE: | SOURCE: |
|---|---|---|---|
| 27 Jul, 2021 | Sold | $711,000 | MRED MLS |
| 14 Jun, 2021 | Under contract | $729,000 | MRED MLS |
| 10 Mar, 2021 | Listed for sale | $729,000 | MRED MLS |
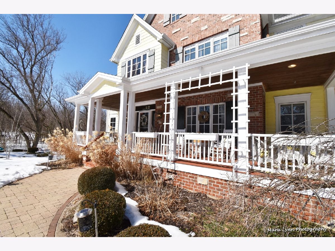
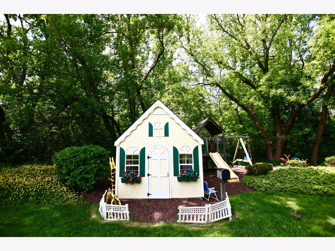
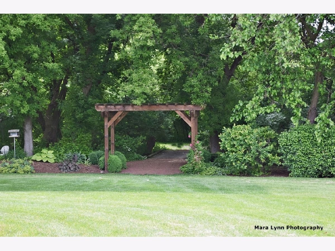
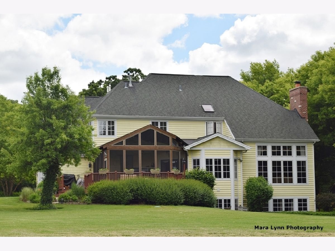
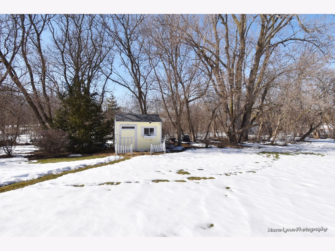
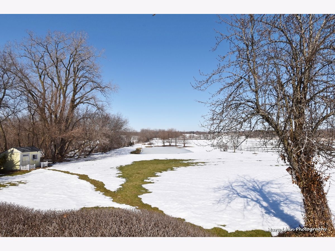
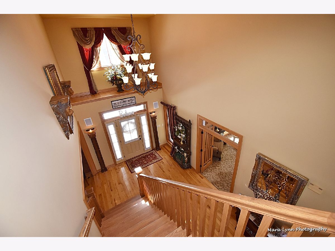
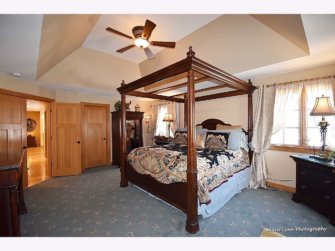
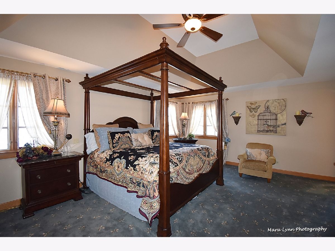
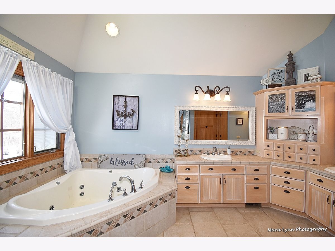
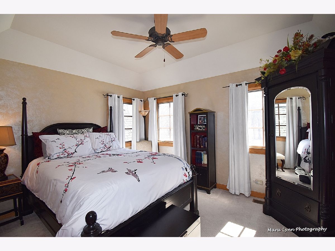
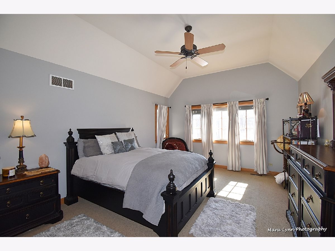
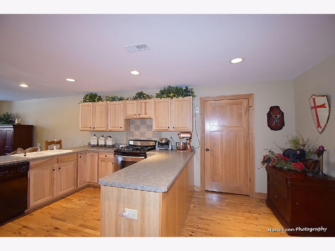
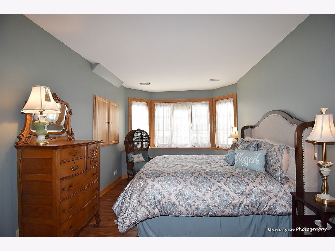
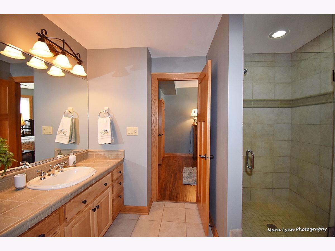
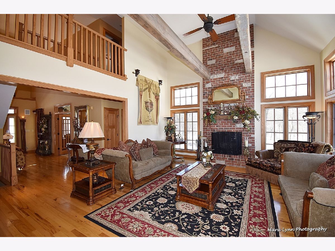
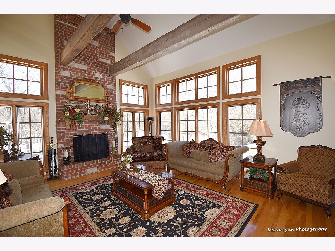
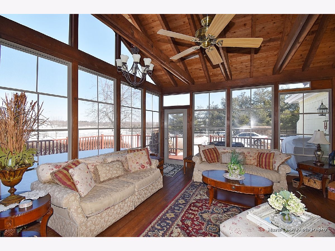
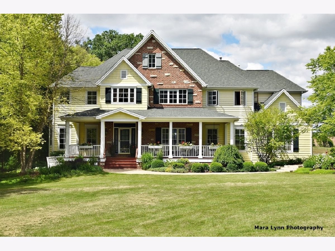
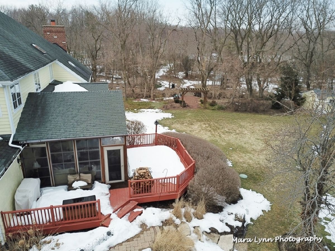
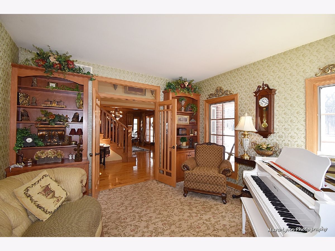
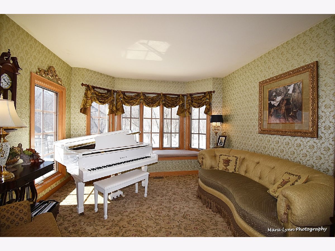
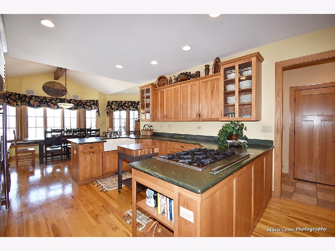
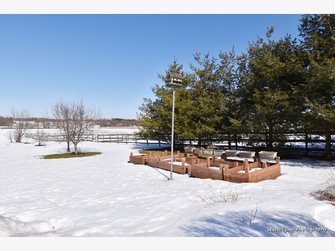
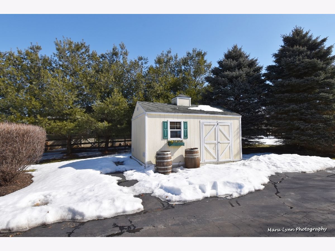
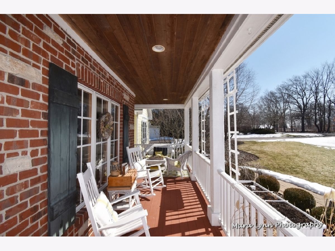
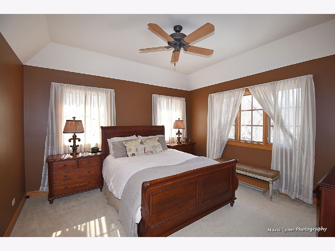
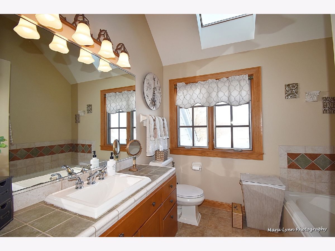
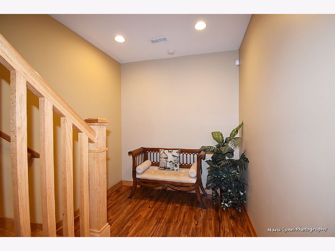
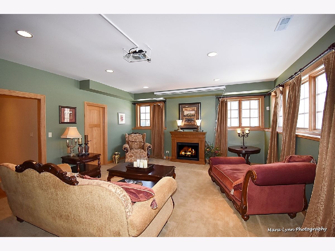
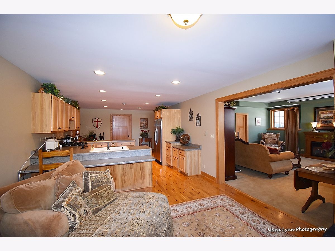
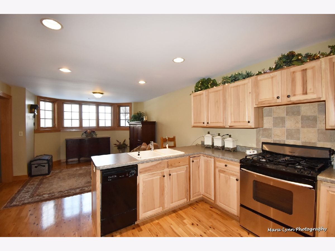
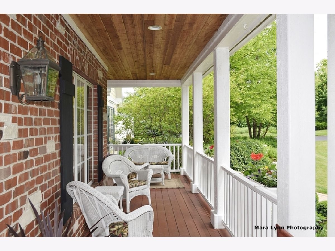
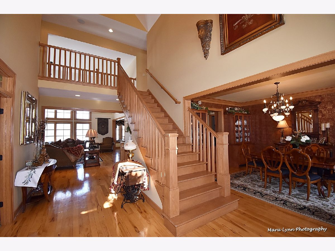
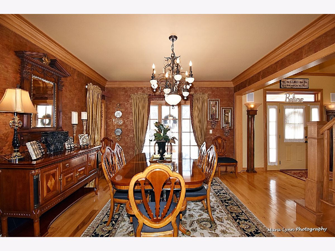
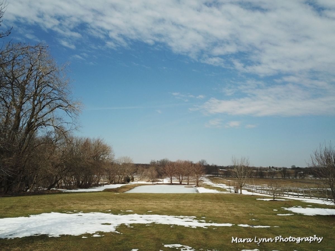
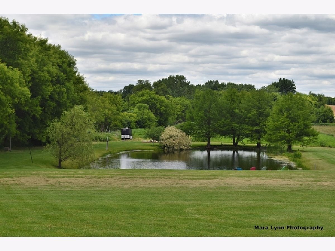
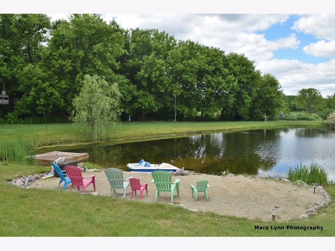
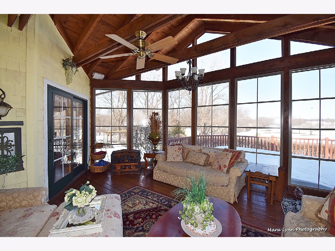
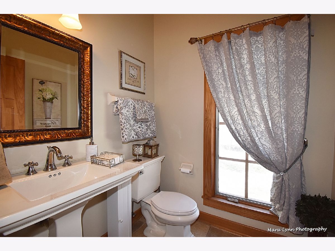
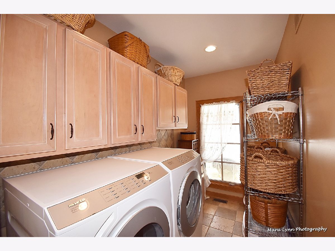
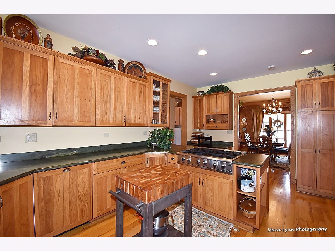
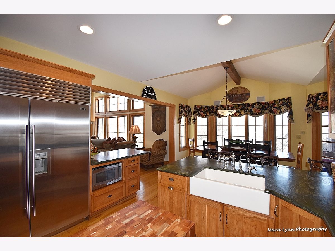
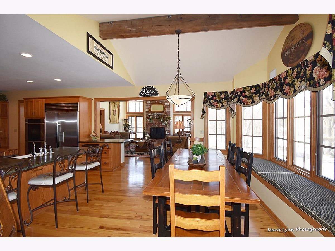
Room Specifics
Total Bedrooms: 5
Bedrooms Above Ground: 5
Bedrooms Below Ground: 0
Dimensions: —
Floor Type: Carpet
Dimensions: —
Floor Type: Carpet
Dimensions: —
Floor Type: Carpet
Dimensions: —
Floor Type: —
Full Bathrooms: 4
Bathroom Amenities: Whirlpool,Separate Shower,Double Sink
Bathroom in Basement: 1
Rooms: Bedroom 5,Eating Area,Recreation Room,Kitchen,Foyer,Sun Room,Other Room
Basement Description: Finished,9 ft + pour
Other Specifics
| 3 | |
| Concrete Perimeter | |
| Asphalt | |
| Deck, Porch, Porch Screened | |
| Horses Allowed,Landscaped,Pond(s),Water View,Wooded | |
| 250X1364 | |
| — | |
| Full | |
| Vaulted/Cathedral Ceilings, Skylight(s), Hardwood Floors, Heated Floors, In-Law Arrangement, First Floor Laundry | |
| Double Oven, Microwave, Dishwasher, Refrigerator, High End Refrigerator, Washer, Dryer, Disposal, Stainless Steel Appliance(s) | |
| Not in DB | |
| Horse-Riding Area, Horse-Riding Trails, Lake, Street Paved | |
| — | |
| — | |
| Wood Burning, Electric |
Tax History
| Year | Property Taxes |
|---|---|
| 2021 | $12,355 |
Contact Agent
Nearby Similar Homes
Contact Agent
Listing Provided By
REMAX All Pro - St Charles


