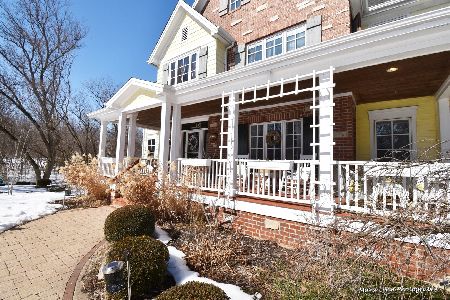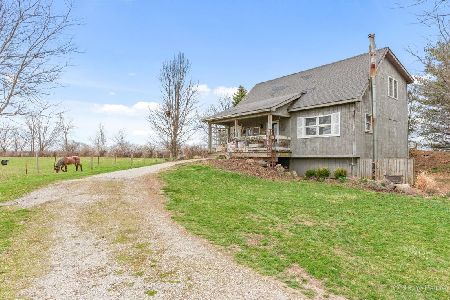41W897 Mcdonald Road, Campton Hills, Illinois 60124
$830,000
|
Sold
|
|
| Status: | Closed |
| Sqft: | 0 |
| Cost/Sqft: | — |
| Beds: | 5 |
| Baths: | 5 |
| Year Built: | 1970 |
| Property Taxes: | $17,674 |
| Days On Market: | 2867 |
| Lot Size: | 11,11 |
Description
Looking for that special place to raise your family then this is the property for you. Amazing 11+ acre partially wooded parcel with a 5-bedrooms and 3.2 baths that backs to forest preserve. Kitchen has plenty of space and opens to family room with sliders to patio. Home has inground pool with pool house and additional bath, a 60x100 outbuilding/red barn that is beyond compare of any that I have seen. Two levels with a game/recreation area above with an additional full bath and a bedroom area. The outbuilding is heated and has window air conditioning units above. This building is the ultimate for the family that is into toys and recreational vehicles. In addition there is a 2nd 35x60 outbuilding/garage with a wood burning heater in it. Firepit, hot tub, you name it, it is part of this property. You will not find a property much nicer than this. This house is immaculate and built for the whole family. Bring your pickiest of buyers! move right in and enjoy. St. Charles schools.
Property Specifics
| Single Family | |
| — | |
| Colonial | |
| 1970 | |
| Full | |
| — | |
| No | |
| 11.11 |
| Kane | |
| — | |
| 0 / Not Applicable | |
| None | |
| Private Well | |
| Septic-Private | |
| 09850962 | |
| 0534300037 |
Property History
| DATE: | EVENT: | PRICE: | SOURCE: |
|---|---|---|---|
| 26 Apr, 2019 | Sold | $830,000 | MRED MLS |
| 28 Feb, 2019 | Under contract | $899,900 | MRED MLS |
| — | Last price change | $959,900 | MRED MLS |
| 6 Feb, 2018 | Listed for sale | $959,900 | MRED MLS |
Room Specifics
Total Bedrooms: 5
Bedrooms Above Ground: 5
Bedrooms Below Ground: 0
Dimensions: —
Floor Type: Carpet
Dimensions: —
Floor Type: Hardwood
Dimensions: —
Floor Type: Carpet
Dimensions: —
Floor Type: —
Full Bathrooms: 5
Bathroom Amenities: Whirlpool,Separate Shower,Double Sink
Bathroom in Basement: 1
Rooms: Bedroom 5,Office,Great Room,Mud Room,Foyer,Breakfast Room
Basement Description: Unfinished
Other Specifics
| 2 | |
| Concrete Perimeter | |
| Asphalt | |
| Patio, Hot Tub, In Ground Pool | |
| Forest Preserve Adjacent,Horses Allowed,Irregular Lot,Wooded | |
| 426X582XX626X433 | |
| — | |
| Full | |
| Bar-Wet, Wood Laminate Floors, First Floor Bedroom, In-Law Arrangement, First Floor Laundry, First Floor Full Bath | |
| Range, Dishwasher, Refrigerator, Washer, Dryer, Disposal | |
| Not in DB | |
| Street Paved | |
| — | |
| — | |
| Wood Burning |
Tax History
| Year | Property Taxes |
|---|---|
| 2019 | $17,674 |
Contact Agent
Nearby Similar Homes
Contact Agent
Listing Provided By
Keller Williams Inspire






