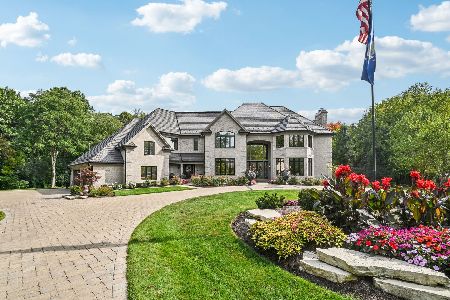7N089 Fox Bend Drive, St Charles, Illinois 60175
$430,000
|
Sold
|
|
| Status: | Closed |
| Sqft: | 3,024 |
| Cost/Sqft: | $149 |
| Beds: | 4 |
| Baths: | 4 |
| Year Built: | 1988 |
| Property Taxes: | $8,571 |
| Days On Market: | 4277 |
| Lot Size: | 1,33 |
Description
Custom open concept ranch has too many features to list. Completely remodeled. Must see! Refinished HDWD throughout, SS appls, dbl over, 36" cook top, loaded w/high end cabinets, island, dinette w/see thru FPL to LR. Separate DR, huge MBR w/sitting area, W-I-C, lux spa-like bath. Partially finished basement w/new full bath, BR, FR, lots of storage. Over sized 672 sq foot garage . Newly landscaped yd w/2 lrg decks.
Property Specifics
| Single Family | |
| — | |
| Ranch | |
| 1988 | |
| Partial | |
| — | |
| No | |
| 1.33 |
| Kane | |
| Silver Glen Meadows | |
| 0 / Not Applicable | |
| None | |
| Private Well | |
| Septic-Private | |
| 08614814 | |
| 0803377004 |
Nearby Schools
| NAME: | DISTRICT: | DISTANCE: | |
|---|---|---|---|
|
Grade School
Wasco Elementary School |
303 | — | |
|
Middle School
Thompson Middle School |
303 | Not in DB | |
|
High School
St Charles North High School |
303 | Not in DB | |
Property History
| DATE: | EVENT: | PRICE: | SOURCE: |
|---|---|---|---|
| 28 Dec, 2012 | Sold | $225,725 | MRED MLS |
| 16 Nov, 2012 | Under contract | $259,900 | MRED MLS |
| — | Last price change | $279,200 | MRED MLS |
| 3 Aug, 2012 | Listed for sale | $305,200 | MRED MLS |
| 27 Aug, 2014 | Sold | $430,000 | MRED MLS |
| 1 Aug, 2014 | Under contract | $449,900 | MRED MLS |
| — | Last price change | $469,000 | MRED MLS |
| 14 May, 2014 | Listed for sale | $499,000 | MRED MLS |
Room Specifics
Total Bedrooms: 5
Bedrooms Above Ground: 4
Bedrooms Below Ground: 1
Dimensions: —
Floor Type: Hardwood
Dimensions: —
Floor Type: Hardwood
Dimensions: —
Floor Type: Hardwood
Dimensions: —
Floor Type: —
Full Bathrooms: 4
Bathroom Amenities: Separate Shower,Double Sink
Bathroom in Basement: 1
Rooms: Bedroom 5,Eating Area,Exercise Room,Great Room
Basement Description: Partially Finished,Crawl
Other Specifics
| 2 | |
| Concrete Perimeter | |
| Asphalt,Concrete | |
| Deck, Porch | |
| Landscaped | |
| 90X119X32X350X345 | |
| Unfinished | |
| Full | |
| Vaulted/Cathedral Ceilings, Hardwood Floors, First Floor Bedroom, First Floor Laundry, First Floor Full Bath | |
| Double Oven, Range, Dishwasher, Refrigerator, Stainless Steel Appliance(s) | |
| Not in DB | |
| — | |
| — | |
| — | |
| Double Sided |
Tax History
| Year | Property Taxes |
|---|---|
| 2012 | $8,233 |
| 2014 | $8,571 |
Contact Agent
Nearby Sold Comparables
Contact Agent
Listing Provided By
Prello Realty, Inc.




