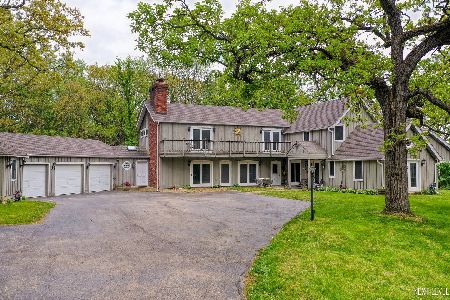41W721 Farview Road, Campton Hills, Illinois 60119
$425,000
|
Sold
|
|
| Status: | Closed |
| Sqft: | 3,583 |
| Cost/Sqft: | $126 |
| Beds: | 4 |
| Baths: | 3 |
| Year Built: | 1981 |
| Property Taxes: | $9,286 |
| Days On Market: | 2046 |
| Lot Size: | 2,64 |
Description
Beautifully updated Brick & Stone Ranch home resting on 2.64 acres of gentle rolling knolls includes a Full Finished Walk-Out Basement. From your expansive wrap around deck enjoy looking over 2 fenced pastures complete with a 2 Stall Barn that includes both a feed room and separate tack room. Multiple fruit trees and mature trees decorate the property. Maybe enjoy the self-reliance option of farm fresh eggs from your own chickens plus plenty of grounds for your own garden as you're sheltering. Tons of News - roof, kitchen cabinets, flooring, granite counters, and stainless appliances, hardwood floors, master bathroom, doors & trim, the main windows on the 1st floor and driveway just to name a few. The Large Rec Room/Family room in walk out basement has bar area, a Crestwood wood stove for chilly evening and leads to your screen porch and Hot Tub. Also, a possible an in-law arrangement with separate quarters including kitchen, LR & Bedroom. This is a great escape!
Property Specifics
| Single Family | |
| — | |
| Ranch | |
| 1981 | |
| Full,Walkout | |
| 1 STORY WITH WALK-OUT BASE | |
| No | |
| 2.64 |
| Kane | |
| — | |
| 0 / Not Applicable | |
| None | |
| Private Well | |
| Septic-Private | |
| 10748350 | |
| 0827327001 |
Property History
| DATE: | EVENT: | PRICE: | SOURCE: |
|---|---|---|---|
| 18 Jul, 2013 | Sold | $330,000 | MRED MLS |
| 19 May, 2013 | Under contract | $359,900 | MRED MLS |
| 15 Apr, 2013 | Listed for sale | $359,900 | MRED MLS |
| 18 Sep, 2020 | Sold | $425,000 | MRED MLS |
| 24 Jul, 2020 | Under contract | $449,900 | MRED MLS |
| 26 Jun, 2020 | Listed for sale | $449,900 | MRED MLS |















































Room Specifics
Total Bedrooms: 4
Bedrooms Above Ground: 4
Bedrooms Below Ground: 0
Dimensions: —
Floor Type: Carpet
Dimensions: —
Floor Type: Ceramic Tile
Dimensions: —
Floor Type: Carpet
Full Bathrooms: 3
Bathroom Amenities: —
Bathroom in Basement: 1
Rooms: Eating Area,Foyer,Recreation Room,Utility Room-Lower Level,Storage,Screened Porch,Kitchen,Other Room
Basement Description: Finished,Exterior Access
Other Specifics
| 2.5 | |
| Concrete Perimeter | |
| Asphalt | |
| Deck, Hot Tub, Porch Screened | |
| Horses Allowed | |
| 257X452X353X265X110 | |
| — | |
| Full | |
| Hot Tub, Bar-Wet, Hardwood Floors, First Floor Full Bath | |
| Range, Microwave, Dishwasher, Refrigerator, Washer, Dryer | |
| Not in DB | |
| Street Paved | |
| — | |
| — | |
| — |
Tax History
| Year | Property Taxes |
|---|---|
| 2013 | $7,120 |
| 2020 | $9,286 |
Contact Agent
Nearby Similar Homes
Nearby Sold Comparables
Contact Agent
Listing Provided By
Berkshire Hathaway HomeServices Chicago




