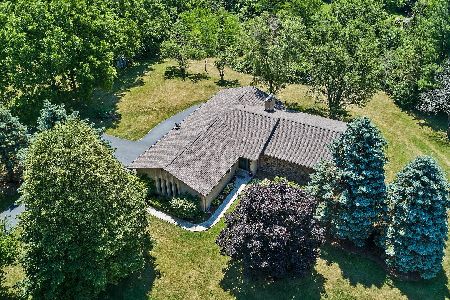41W798 Beith Road, Elburn, Illinois 60119
$490,000
|
Sold
|
|
| Status: | Closed |
| Sqft: | 4,338 |
| Cost/Sqft: | $129 |
| Beds: | 4 |
| Baths: | 5 |
| Year Built: | 2002 |
| Property Taxes: | $13,314 |
| Days On Market: | 2235 |
| Lot Size: | 4,08 |
Description
This is one of the most beautiful settings in all of Campton!! Aprox 4 acres of wooded, rolling topography with St. Charles schools. This house will take your breath away! Spectacular two story family room with soaring windows and dramatic oversized custom brick fireplace. Full bath on 1st flr next to den/bedroom. Beautiful dining rm with oversized thick crown and picture molding. Kitchen with island and custom 42 inch cabs. Master bedroom with fireplace and ultimate luxury bath~dual vanities, oversized shower, soaker tub and huge walk in closet. All bedrooms with full baths and walk in closets. Cat walk looks down at 'show piece' family room and views of the terrain. Full finished basement with full bath and rec room with semi kitchen area that has a sink and refrigerator. Work out room could also be a bedroom~in law. Zoned furnace & A/C. 3 car garage. Pavor brick patio. Amazing landscaping!!! New windows.Gorgeous sunsets and moonlit skies!!! Minutes to Metra Train/shopping
Property Specifics
| Single Family | |
| — | |
| — | |
| 2002 | |
| Full,Walkout | |
| — | |
| No | |
| 4.08 |
| Kane | |
| — | |
| 0 / Not Applicable | |
| None | |
| Private Well | |
| Septic-Private | |
| 10589732 | |
| 0827301009 |
Property History
| DATE: | EVENT: | PRICE: | SOURCE: |
|---|---|---|---|
| 28 Feb, 2020 | Sold | $490,000 | MRED MLS |
| 24 Jan, 2020 | Under contract | $559,000 | MRED MLS |
| — | Last price change | $574,900 | MRED MLS |
| 10 Dec, 2019 | Listed for sale | $574,900 | MRED MLS |
Room Specifics
Total Bedrooms: 4
Bedrooms Above Ground: 4
Bedrooms Below Ground: 0
Dimensions: —
Floor Type: Carpet
Dimensions: —
Floor Type: Carpet
Dimensions: —
Floor Type: —
Full Bathrooms: 5
Bathroom Amenities: Separate Shower,Double Sink
Bathroom in Basement: 1
Rooms: Exercise Room,Recreation Room,Foyer,Mud Room,Deck
Basement Description: Finished,Exterior Access
Other Specifics
| 3 | |
| Concrete Perimeter | |
| Asphalt | |
| Deck, Brick Paver Patio | |
| Corner Lot,Wooded | |
| 420 X 408 X 354 X 285 | |
| — | |
| Full | |
| Bar-Wet, Hardwood Floors, First Floor Bedroom, In-Law Arrangement, Second Floor Laundry, First Floor Full Bath | |
| Range, Microwave, Dishwasher, Refrigerator, Cooktop, Built-In Oven, Range Hood | |
| Not in DB | |
| — | |
| — | |
| — | |
| Wood Burning |
Tax History
| Year | Property Taxes |
|---|---|
| 2020 | $13,314 |
Contact Agent
Nearby Similar Homes
Nearby Sold Comparables
Contact Agent
Listing Provided By
Kanute Real Estate




