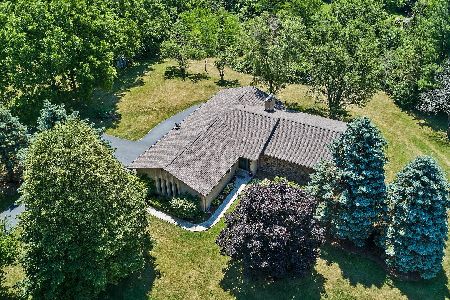3N469 Town Hall Road, Campton Hills, Illinois 60119
$465,000
|
Sold
|
|
| Status: | Closed |
| Sqft: | 3,141 |
| Cost/Sqft: | $154 |
| Beds: | 4 |
| Baths: | 3 |
| Year Built: | 1975 |
| Property Taxes: | $7,713 |
| Days On Market: | 7013 |
| Lot Size: | 2,67 |
Description
Very cool & unique floor plan: 2BRs up & 2BRs on main level, great for privacy/office/teens. Loaded w/ character: knotty pine, wood beams, stone FP AND brick FP, bay windows, solid wood doors & trim, HWF. 2-3 stall horse barn with electric & paddocks. Fabulous screened porch, huge deck, play house, mature trees on 2.67 acres. Riding trails nearby. Close to train. Some updating needed. RELO addendums
Property Specifics
| Single Family | |
| — | |
| — | |
| 1975 | |
| Partial | |
| — | |
| No | |
| 2.67 |
| Kane | |
| Foxwood Farms Estates | |
| 0 / Not Applicable | |
| None | |
| Private Well | |
| Septic-Private | |
| 06344509 | |
| 0827326001 |
Nearby Schools
| NAME: | DISTRICT: | DISTANCE: | |
|---|---|---|---|
|
Grade School
Wasco |
303 | — | |
Property History
| DATE: | EVENT: | PRICE: | SOURCE: |
|---|---|---|---|
| 11 Apr, 2007 | Sold | $465,000 | MRED MLS |
| 29 Mar, 2007 | Under contract | $482,500 | MRED MLS |
| — | Last price change | $493,999 | MRED MLS |
| 20 Nov, 2006 | Listed for sale | $498,900 | MRED MLS |
Room Specifics
Total Bedrooms: 4
Bedrooms Above Ground: 4
Bedrooms Below Ground: 0
Dimensions: —
Floor Type: Hardwood
Dimensions: —
Floor Type: Hardwood
Dimensions: —
Floor Type: Hardwood
Full Bathrooms: 3
Bathroom Amenities: Double Sink
Bathroom in Basement: 0
Rooms: Foyer,Screened Porch,Utility Room-1st Floor
Basement Description: Unfinished,Crawl,Exterior Access
Other Specifics
| 2 | |
| Concrete Perimeter | |
| Gravel | |
| Deck, Porch Screened | |
| Horses Allowed,Paddock | |
| 380X300X387X300 | |
| — | |
| — | |
| Skylight(s), Bar-Wet | |
| Double Oven, Range, Dishwasher, Disposal | |
| Not in DB | |
| Horse-Riding Trails, Street Paved | |
| — | |
| — | |
| Wood Burning |
Tax History
| Year | Property Taxes |
|---|---|
| 2007 | $7,713 |
Contact Agent
Nearby Similar Homes
Nearby Sold Comparables
Contact Agent
Listing Provided By
Baird & Warner




