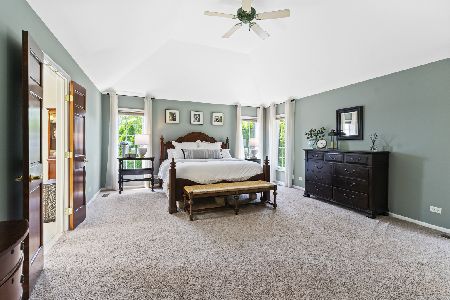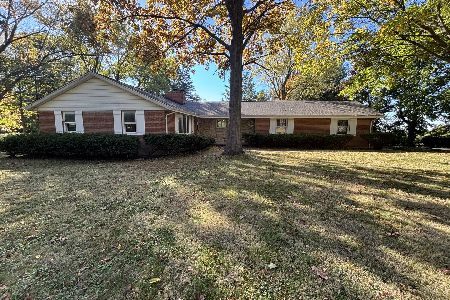41W810 Bowgren Drive, Elburn, Illinois 60119
$375,000
|
Sold
|
|
| Status: | Closed |
| Sqft: | 3,176 |
| Cost/Sqft: | $125 |
| Beds: | 4 |
| Baths: | 3 |
| Year Built: | 1988 |
| Property Taxes: | $11,137 |
| Days On Market: | 2067 |
| Lot Size: | 1,10 |
Description
Tons of potential in this Elburn home set on an idyllic one-acre wooded lot in highly desired Sunset Villa subdivision. This home features a grand two story foyer with wooden staircase. Huge eat-in kitchen with island that opens to family room with charming brick fireplace and built-in shelving. First floor den. Many big windows to stream in natural light. Gorgeous hardwood floors! Spacious master bedroom with full bath and walk in closet. All bedrooms are generous in size and closet space. Full basement ready to be finished. 3 car garage. You will love the serene private setting with amazing nature views! NEW roof 2017. NEW well pump and bladder 2020. NEW electric panel 200 amp service 2019. Newer HVAC 2014. Award winning ST. CHARLES SCHOOLS! Close to parks and forest preserve. Come and take a look!
Property Specifics
| Single Family | |
| — | |
| Traditional | |
| 1988 | |
| Full | |
| — | |
| No | |
| 1.1 |
| Kane | |
| Sunset Villa | |
| — / Not Applicable | |
| None | |
| Private Well | |
| Septic-Private | |
| 10725523 | |
| 0834127015 |
Nearby Schools
| NAME: | DISTRICT: | DISTANCE: | |
|---|---|---|---|
|
Grade School
Wasco Elementary School |
303 | — | |
|
Middle School
Thompson Middle School |
303 | Not in DB | |
|
High School
St Charles North High School |
303 | Not in DB | |
Property History
| DATE: | EVENT: | PRICE: | SOURCE: |
|---|---|---|---|
| 10 Jul, 2020 | Sold | $375,000 | MRED MLS |
| 2 Jun, 2020 | Under contract | $398,000 | MRED MLS |
| 26 May, 2020 | Listed for sale | $398,000 | MRED MLS |

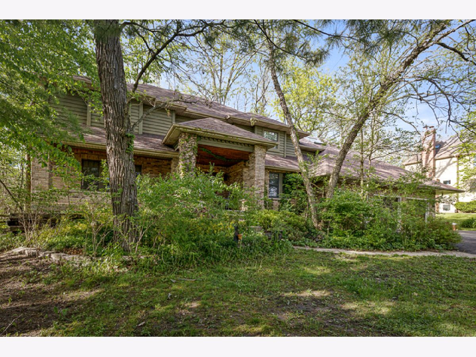
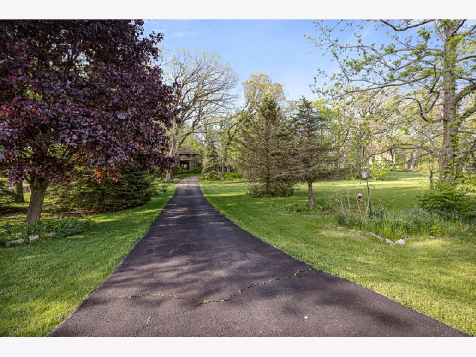
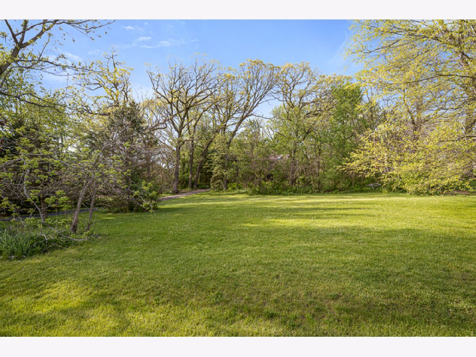
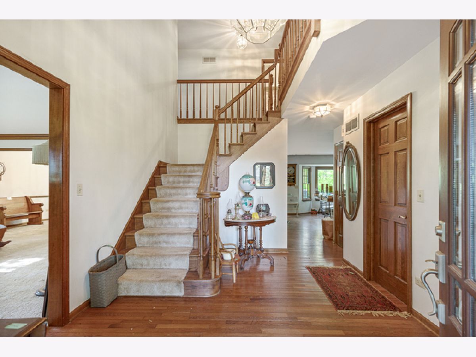
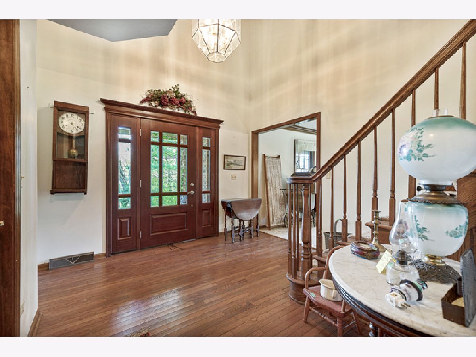
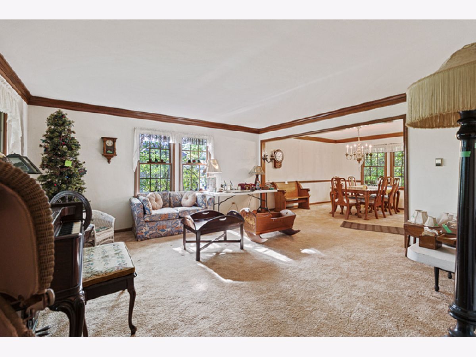
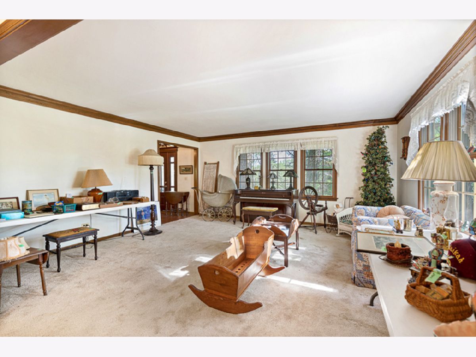

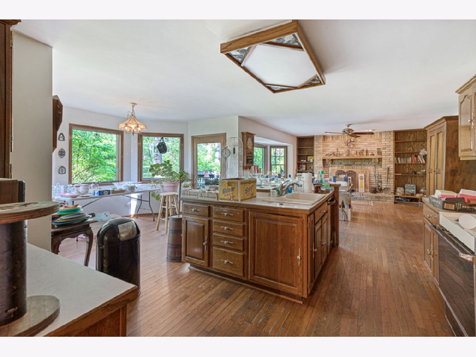
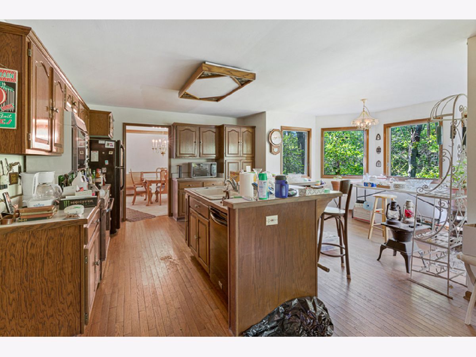
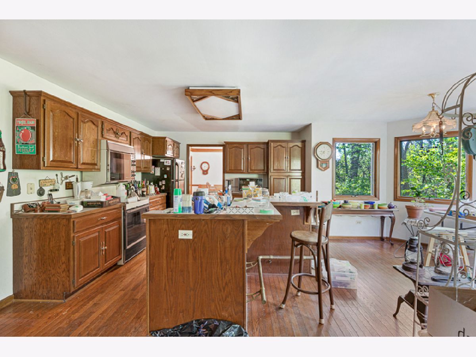
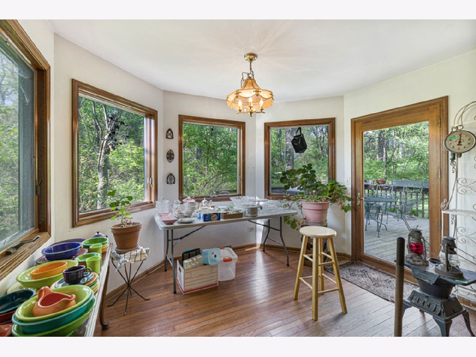
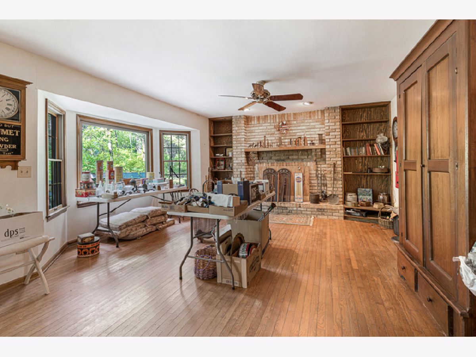
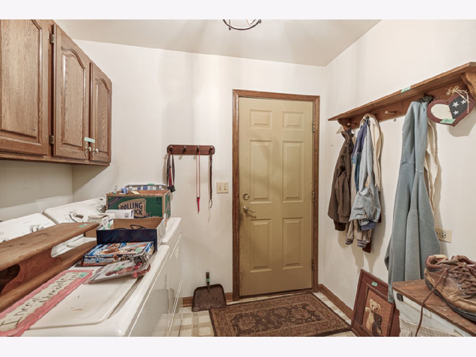
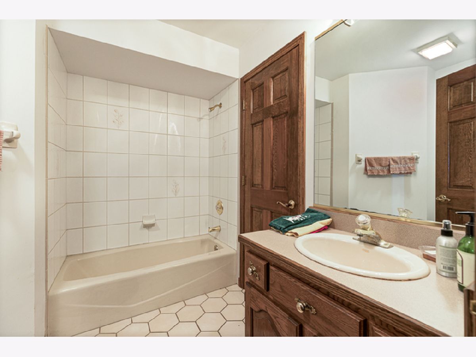
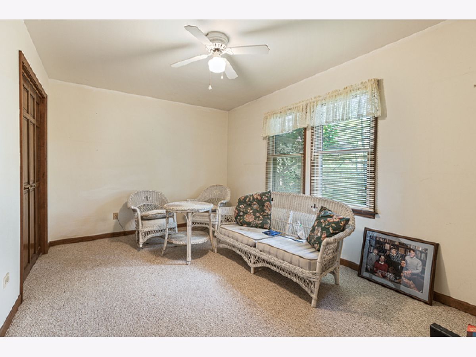

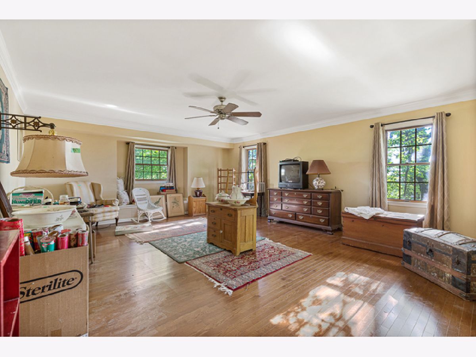

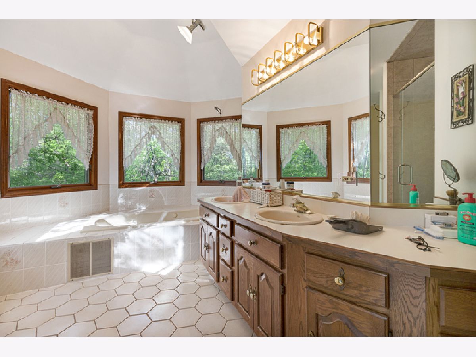

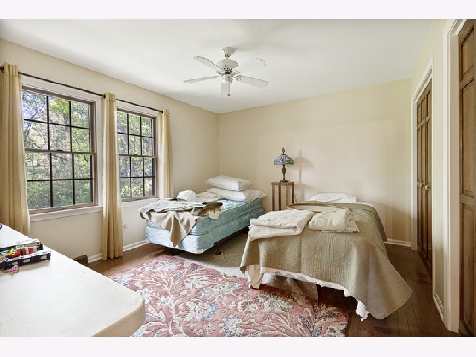
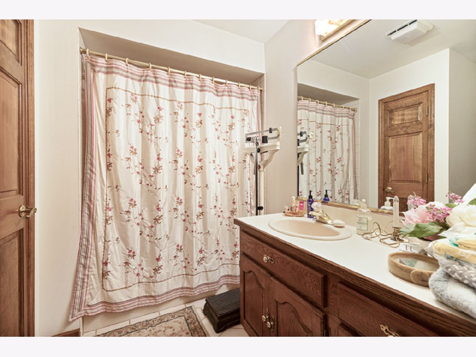

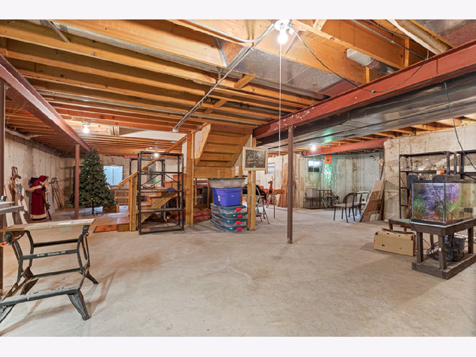
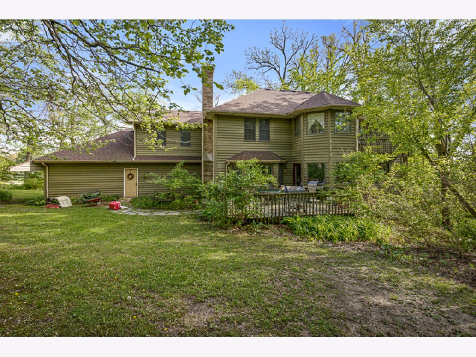
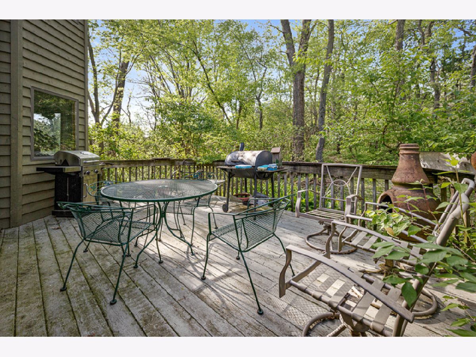
Room Specifics
Total Bedrooms: 4
Bedrooms Above Ground: 4
Bedrooms Below Ground: 0
Dimensions: —
Floor Type: Hardwood
Dimensions: —
Floor Type: Hardwood
Dimensions: —
Floor Type: Hardwood
Full Bathrooms: 3
Bathroom Amenities: Separate Shower,Double Sink,Soaking Tub
Bathroom in Basement: 0
Rooms: Foyer,Eating Area,Den
Basement Description: Unfinished,Exterior Access
Other Specifics
| 3 | |
| — | |
| Asphalt | |
| Deck, Porch, Storms/Screens | |
| Wooded,Mature Trees | |
| 165X276X165X270 | |
| — | |
| Full | |
| Vaulted/Cathedral Ceilings, Skylight(s), Hardwood Floors, First Floor Laundry, Built-in Features, Walk-In Closet(s) | |
| Range, Dishwasher, Refrigerator, Washer, Dryer, Disposal | |
| Not in DB | |
| Curbs, Street Lights, Street Paved | |
| — | |
| — | |
| — |
Tax History
| Year | Property Taxes |
|---|---|
| 2020 | $11,137 |
Contact Agent
Nearby Similar Homes
Nearby Sold Comparables
Contact Agent
Listing Provided By
REMAX All Pro - St Charles


