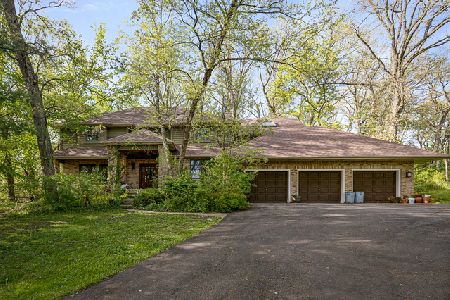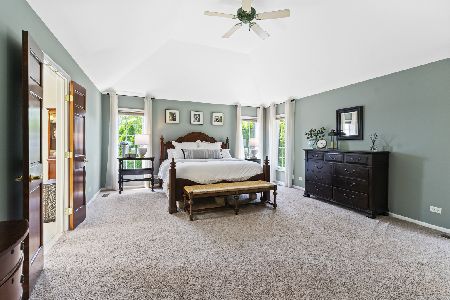41W780 Bowgren Circle, Elburn, Illinois 60119
$555,000
|
Sold
|
|
| Status: | Closed |
| Sqft: | 4,278 |
| Cost/Sqft: | $138 |
| Beds: | 4 |
| Baths: | 4 |
| Year Built: | 2004 |
| Property Taxes: | $18,038 |
| Days On Market: | 2837 |
| Lot Size: | 1,07 |
Description
Award-winning St. Charles Schools! Set on an idyllic one-acre lot this stunning custom built home will not disappoint. Freshly painted inside and out. New light fixtures. Newly refinished hardwood flooring. Huge dining room with bayed window seat. Huge island, built-in refrigerator double oven, granite countertops and new light fixtures make the gourmet kitchen any cooks dream. Enjoy views of the wooded yard from the family room with beautiful fireplace. Fantastic den with vaulted ceiling and beautiful trim detail. Huge master bedroom with sitting area and fireplace and huge walk-in closet. Spa-like master bath with whirlpool tub and steam shower. All bedrooms have access to a bathroom. You are sure to love the two-tiered paver patio with built-in grill and bar. English basement with fireplace ready to be finished. This home has been nicely updated inside and out. HUGE 3 car garage. WOW!!
Property Specifics
| Single Family | |
| — | |
| Traditional | |
| 2004 | |
| Full,English | |
| — | |
| No | |
| 1.07 |
| Kane | |
| Sunset Villa | |
| 0 / Not Applicable | |
| None | |
| Private Well | |
| Septic-Private | |
| 09917782 | |
| 0834127014 |
Nearby Schools
| NAME: | DISTRICT: | DISTANCE: | |
|---|---|---|---|
|
Grade School
Wasco Elementary School |
303 | — | |
|
Middle School
Thompson Middle School |
303 | Not in DB | |
|
High School
St Charles North High School |
303 | Not in DB | |
Property History
| DATE: | EVENT: | PRICE: | SOURCE: |
|---|---|---|---|
| 6 Jan, 2017 | Sold | $475,000 | MRED MLS |
| 9 Dec, 2016 | Under contract | $513,000 | MRED MLS |
| — | Last price change | $540,000 | MRED MLS |
| 25 Oct, 2016 | Listed for sale | $540,000 | MRED MLS |
| 17 Aug, 2018 | Sold | $555,000 | MRED MLS |
| 9 Jul, 2018 | Under contract | $589,000 | MRED MLS |
| 16 Apr, 2018 | Listed for sale | $589,000 | MRED MLS |
Room Specifics
Total Bedrooms: 4
Bedrooms Above Ground: 4
Bedrooms Below Ground: 0
Dimensions: —
Floor Type: Carpet
Dimensions: —
Floor Type: Carpet
Dimensions: —
Floor Type: Carpet
Full Bathrooms: 4
Bathroom Amenities: Whirlpool,Separate Shower,Steam Shower,Double Sink
Bathroom in Basement: 0
Rooms: Eating Area,Den,Sitting Room
Basement Description: Unfinished,Bathroom Rough-In
Other Specifics
| 3 | |
| Concrete Perimeter | |
| Asphalt | |
| Patio | |
| Wooded | |
| 46691 | |
| — | |
| Full | |
| Vaulted/Cathedral Ceilings, Skylight(s), Sauna/Steam Room, Hardwood Floors, First Floor Laundry | |
| Double Oven, Microwave, Dishwasher, Refrigerator, High End Refrigerator, Stainless Steel Appliance(s), Cooktop, Range Hood | |
| Not in DB | |
| Street Paved | |
| — | |
| — | |
| Wood Burning |
Tax History
| Year | Property Taxes |
|---|---|
| 2017 | $19,070 |
| 2018 | $18,038 |
Contact Agent
Nearby Similar Homes
Nearby Sold Comparables
Contact Agent
Listing Provided By
RE/MAX All Pro






