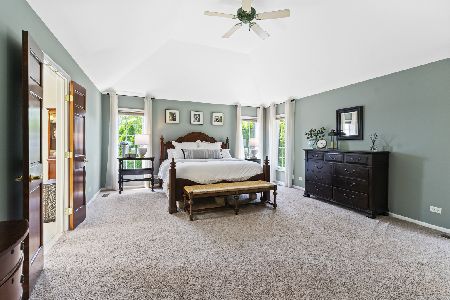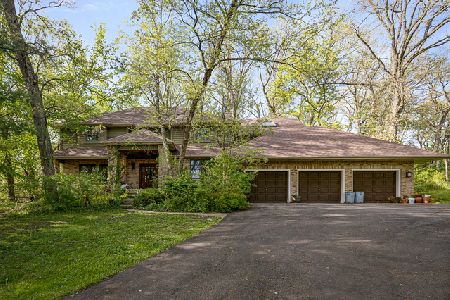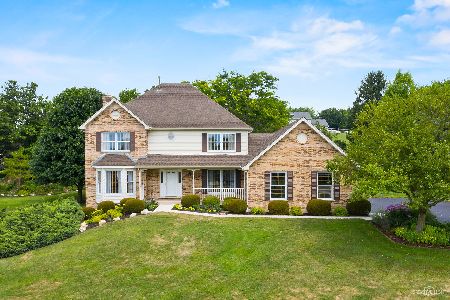41W838 Bowgren Drive, Elburn, Illinois 60119
$460,000
|
Sold
|
|
| Status: | Closed |
| Sqft: | 3,636 |
| Cost/Sqft: | $128 |
| Beds: | 3 |
| Baths: | 4 |
| Year Built: | 1995 |
| Property Taxes: | $12,322 |
| Days On Market: | 4756 |
| Lot Size: | 1,25 |
Description
STUNNING & SOPHISTICATED WITH ATTENTION TO DETAIL AT EVERY TURN! SOARING 2 STORY FOYER GREETS YOU W/ GLEAMING HDWD FLOORS,GOURMET KITCHEN W/ENTERTAINMENT SIZED ISLAND,GRANITE,UPGRADED SS APPLIANCES,EXPANSIVE 2 STORY FAMILY ROOM W/ WINDOWS GALORE, MASTER SUITE W/SPA BATH,1ST FLOOR DEN,FINISHED BASEMENT W/FULL BATH, SERENE WOODED LOT WITH TOWERING TREES & LOVELY GARDENS! ALL THIS AND AWARD WINNING ST.CHARLES SCHOOLS!
Property Specifics
| Single Family | |
| — | |
| Traditional | |
| 1995 | |
| Full | |
| CUSTOM | |
| No | |
| 1.25 |
| Kane | |
| Sunset Villa | |
| 0 / Not Applicable | |
| None | |
| Private Well | |
| Septic-Private | |
| 08248675 | |
| 0834127020 |
Nearby Schools
| NAME: | DISTRICT: | DISTANCE: | |
|---|---|---|---|
|
Grade School
Wasco Elementary School |
303 | — | |
|
Middle School
Thompson Middle School |
303 | Not in DB | |
|
High School
St Charles North High School |
303 | Not in DB | |
Property History
| DATE: | EVENT: | PRICE: | SOURCE: |
|---|---|---|---|
| 1 Jul, 2013 | Sold | $460,000 | MRED MLS |
| 9 May, 2013 | Under contract | $465,000 | MRED MLS |
| 13 Jan, 2013 | Listed for sale | $465,000 | MRED MLS |
| 30 Aug, 2021 | Sold | $580,000 | MRED MLS |
| 31 Jul, 2021 | Under contract | $580,000 | MRED MLS |
| 30 Jul, 2021 | Listed for sale | $580,000 | MRED MLS |
| 21 Feb, 2023 | Sold | $590,000 | MRED MLS |
| 23 Jan, 2023 | Under contract | $590,000 | MRED MLS |
| 19 Jan, 2023 | Listed for sale | $590,000 | MRED MLS |
Room Specifics
Total Bedrooms: 4
Bedrooms Above Ground: 3
Bedrooms Below Ground: 1
Dimensions: —
Floor Type: Carpet
Dimensions: —
Floor Type: Carpet
Dimensions: —
Floor Type: Carpet
Full Bathrooms: 4
Bathroom Amenities: Whirlpool,Separate Shower,Double Sink
Bathroom in Basement: 1
Rooms: Den,Foyer,Loft,Utility Room-1st Floor,Recreation Room
Basement Description: Finished,Crawl
Other Specifics
| 3 | |
| Concrete Perimeter | |
| Asphalt,Brick | |
| Deck, Patio, Gazebo | |
| Irregular Lot,Landscaped,Stream(s),Wooded | |
| 477X357X318X132X89 | |
| Unfinished | |
| Full | |
| Vaulted/Cathedral Ceilings, Skylight(s), In-Law Arrangement | |
| Double Oven, Range, Microwave, Dishwasher, Refrigerator, Freezer | |
| Not in DB | |
| Street Paved | |
| — | |
| — | |
| Wood Burning, Gas Starter, Includes Accessories |
Tax History
| Year | Property Taxes |
|---|---|
| 2013 | $12,322 |
| 2021 | $12,744 |
| 2023 | $12,770 |
Contact Agent
Nearby Similar Homes
Nearby Sold Comparables
Contact Agent
Listing Provided By
Berkshire Hathaway HomeServices KoenigRubloff







