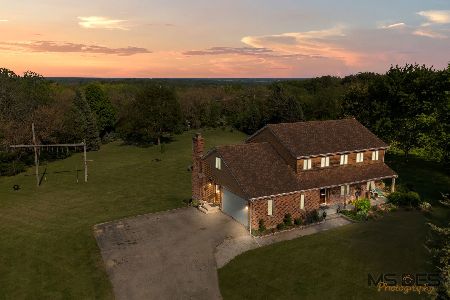41W845 High Point Lane, Campton Hills, Illinois 60119
$578,000
|
Sold
|
|
| Status: | Closed |
| Sqft: | 2,760 |
| Cost/Sqft: | $217 |
| Beds: | 4 |
| Baths: | 3 |
| Year Built: | 1987 |
| Property Taxes: | $11,613 |
| Days On Market: | 2800 |
| Lot Size: | 2,51 |
Description
This sensational home is the one you've been waiting for: resort style living, on a lush private, 2.5 acre cul-de-sac lot. It will take your breath away. It's like living in a 5 star hotel with Michelin Star restaurant - you are the guest and the chef! ~From the award winning gourmet kitchen to built-in pool, every single inch, inside and out, has been thoughtfully remodeled, painted, refinished, replaced, expanded and exquisitely maintained. This house has the character, comfort, colors & quality you seek. The stunning kitchen is designed for the serious home chef, from all granite counters to the Thermador appliances. Don't miss the long butler's pantry area, featuring 2nd dishwasher, prof icemaker and wine refrigerator! Incredible MBR suite with custom 9 x 16 closet, ensuite with frameless shower, soaker tub, separate Cherry vanities. Even the heated garage is finished with epoxy floor & cabinets. Need more living space? Finish the 1200 sf outbuilding or 2400 SF drive-in basement.
Property Specifics
| Single Family | |
| — | |
| Cape Cod | |
| 1987 | |
| Full | |
| — | |
| No | |
| 2.51 |
| Kane | |
| — | |
| 0 / Not Applicable | |
| None | |
| Private Well | |
| Septic-Private | |
| 09963420 | |
| 0827100066 |
Nearby Schools
| NAME: | DISTRICT: | DISTANCE: | |
|---|---|---|---|
|
Grade School
Wasco Elementary School |
303 | — | |
|
Middle School
Thompson Middle School |
303 | Not in DB | |
|
High School
St Charles North High School |
303 | Not in DB | |
Property History
| DATE: | EVENT: | PRICE: | SOURCE: |
|---|---|---|---|
| 26 Jul, 2018 | Sold | $578,000 | MRED MLS |
| 28 May, 2018 | Under contract | $599,000 | MRED MLS |
| 24 May, 2018 | Listed for sale | $599,000 | MRED MLS |
Room Specifics
Total Bedrooms: 4
Bedrooms Above Ground: 4
Bedrooms Below Ground: 0
Dimensions: —
Floor Type: Wood Laminate
Dimensions: —
Floor Type: Carpet
Dimensions: —
Floor Type: Carpet
Full Bathrooms: 3
Bathroom Amenities: Separate Shower,Double Sink,Garden Tub
Bathroom in Basement: 0
Rooms: Foyer,Heated Sun Room
Basement Description: Unfinished,Exterior Access,Bathroom Rough-In
Other Specifics
| 3 | |
| Concrete Perimeter | |
| Asphalt | |
| Patio, Porch, Hot Tub, Brick Paver Patio, In Ground Pool | |
| Cul-De-Sac,Fenced Yard,Horses Allowed,Irregular Lot,Landscaped | |
| 403 X 265 X 419 X 106 X 11 | |
| — | |
| Full | |
| Vaulted/Cathedral Ceilings, Skylight(s), Hardwood Floors, First Floor Bedroom, First Floor Laundry, First Floor Full Bath | |
| Double Oven, Microwave, Dishwasher, High End Refrigerator, Washer, Dryer, Stainless Steel Appliance(s), Wine Refrigerator | |
| Not in DB | |
| — | |
| — | |
| — | |
| Wood Burning |
Tax History
| Year | Property Taxes |
|---|---|
| 2018 | $11,613 |
Contact Agent
Nearby Similar Homes
Nearby Sold Comparables
Contact Agent
Listing Provided By
Berkshire Hathaway HomeServices Chicago





