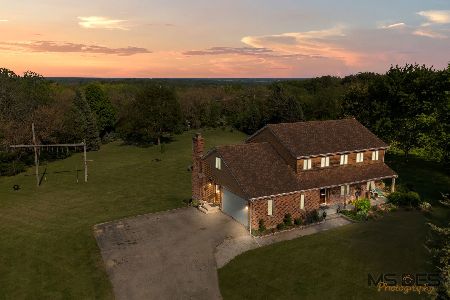41W861 High Point Lane, Elburn, Illinois 60175
$422,000
|
Sold
|
|
| Status: | Closed |
| Sqft: | 2,980 |
| Cost/Sqft: | $148 |
| Beds: | 4 |
| Baths: | 3 |
| Year Built: | 1988 |
| Property Taxes: | $10,564 |
| Days On Market: | 2913 |
| Lot Size: | 2,71 |
Description
The best of both worlds~ a piece of paradise on a private, peaceful 2.7 acres yet minutes to Metra Train Station, shopping & restaurants! A complete update in 2017 will be sure to match all of your must haves! New & refinished HW floors on the 1st level, updated lighting, neutral paint & an idyllic open floor plan. Updated baths & kitchen (2017) that include marble, quartz, travertine & natural stone, 20 ft ceilings that compliment the living, dining area & 1st flr laundry. Light & bright, gourmet kitchen offers new counters, backsplash & NEW SS oven/range, refrigerator & DW. Adjacent eating area provides views of the incredible exterior & opens to a spacious FR w/coffered ceiling & stone fireplace. Large Master w/his & hers closets, 12 ft ceilings & stunning bath. MAGNIFICENT GROUNDS~ HORSES ALLOWED! Enjoy an in-ground pool, gazebo w/stone fireplace, two stone patios, spacious deck & a 3 tiered water feature. Walk to 2 local equestrian forest preserves... New roof 2016 & D303 schools!
Property Specifics
| Single Family | |
| — | |
| Traditional | |
| 1988 | |
| Full | |
| — | |
| No | |
| 2.71 |
| Kane | |
| — | |
| 0 / Not Applicable | |
| None | |
| Private Well | |
| Septic-Private | |
| 09845384 | |
| 0827100065 |
Nearby Schools
| NAME: | DISTRICT: | DISTANCE: | |
|---|---|---|---|
|
Grade School
Wasco Elementary School |
303 | — | |
|
Middle School
Thompson Middle School |
303 | Not in DB | |
|
High School
St Charles North High School |
303 | Not in DB | |
Property History
| DATE: | EVENT: | PRICE: | SOURCE: |
|---|---|---|---|
| 15 Mar, 2018 | Sold | $422,000 | MRED MLS |
| 13 Feb, 2018 | Under contract | $439,900 | MRED MLS |
| 31 Jan, 2018 | Listed for sale | $439,900 | MRED MLS |
Room Specifics
Total Bedrooms: 4
Bedrooms Above Ground: 4
Bedrooms Below Ground: 0
Dimensions: —
Floor Type: Hardwood
Dimensions: —
Floor Type: Carpet
Dimensions: —
Floor Type: Carpet
Full Bathrooms: 3
Bathroom Amenities: Whirlpool,Separate Shower,Double Sink,Soaking Tub
Bathroom in Basement: 0
Rooms: Eating Area
Basement Description: Unfinished
Other Specifics
| 2 | |
| Concrete Perimeter | |
| Asphalt | |
| Deck, Porch, Brick Paver Patio, In Ground Pool, Fire Pit | |
| Horses Allowed,Landscaped | |
| 118109 SQ FT | |
| — | |
| Full | |
| Vaulted/Cathedral Ceilings, Skylight(s), Hardwood Floors, First Floor Laundry | |
| Range, Microwave, Dishwasher, Refrigerator, Washer, Dryer, Stainless Steel Appliance(s), Range Hood | |
| Not in DB | |
| Horse-Riding Trails, Street Paved | |
| — | |
| — | |
| Wood Burning |
Tax History
| Year | Property Taxes |
|---|---|
| 2018 | $10,564 |
Contact Agent
Nearby Similar Homes
Nearby Sold Comparables
Contact Agent
Listing Provided By
Coldwell Banker Residential





