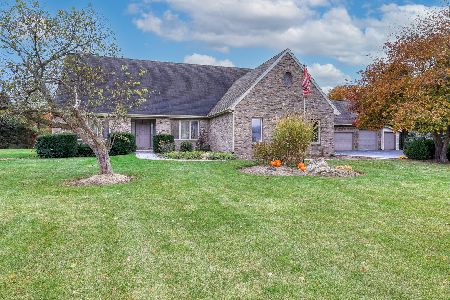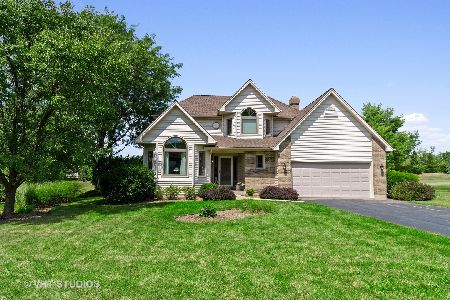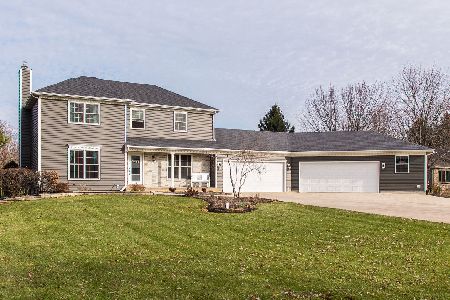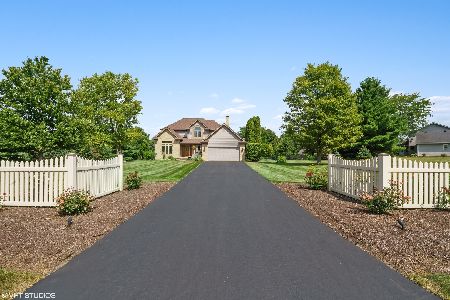41W868 Northway Drive, Elburn, Illinois 60119
$397,000
|
Sold
|
|
| Status: | Closed |
| Sqft: | 3,400 |
| Cost/Sqft: | $121 |
| Beds: | 4 |
| Baths: | 3 |
| Year Built: | 1997 |
| Property Taxes: | $9,588 |
| Days On Market: | 2858 |
| Lot Size: | 1,25 |
Description
This classic brick home with over 3,000 SF is situated perfectly on 1.2 acres. The expansive foyer sets the tone for what is to come...hard wood flooring, bay windows, crown molding, Anderson windows, chair rails, sky lights, and solid 6 panel doors are just a few of the upscale features. The open kitchen has SS appliances, island, eat in area, pantry and the desirable open floor plan to the 2 story family room with fireplace. Rounding out the first floor is a large office, living and dining Rooms. Upstairs the master bedroom features a tray ceiling, the master bath has a jetted tub, dual sinks, and separate shower. Both upstairs bathrooms are plumbed for instant hot water. This garage is heated, has exterior access, new doors, and hot & cold water. The basement is a deep pour with a bathroom rough in. Enjoy the countryside and privacy with room to breathe, yet minutes to Metra, shopping & dining! All with the priceless element of being meticulously maintained by 1 owner!
Property Specifics
| Single Family | |
| — | |
| — | |
| 1997 | |
| Full | |
| — | |
| No | |
| 1.25 |
| Kane | |
| — | |
| 0 / Not Applicable | |
| None | |
| Private Well | |
| Septic-Private | |
| 09907845 | |
| 1103363005 |
Property History
| DATE: | EVENT: | PRICE: | SOURCE: |
|---|---|---|---|
| 1 Jun, 2018 | Sold | $397,000 | MRED MLS |
| 16 Apr, 2018 | Under contract | $410,000 | MRED MLS |
| 6 Apr, 2018 | Listed for sale | $410,000 | MRED MLS |
Room Specifics
Total Bedrooms: 4
Bedrooms Above Ground: 4
Bedrooms Below Ground: 0
Dimensions: —
Floor Type: Carpet
Dimensions: —
Floor Type: Carpet
Dimensions: —
Floor Type: Carpet
Full Bathrooms: 3
Bathroom Amenities: Whirlpool,Separate Shower,Double Sink
Bathroom in Basement: 0
Rooms: Foyer,Office
Basement Description: Unfinished,Bathroom Rough-In
Other Specifics
| 3 | |
| — | |
| Asphalt | |
| Patio, Storms/Screens | |
| — | |
| 54,886 | |
| Full | |
| Full | |
| Vaulted/Cathedral Ceilings, Skylight(s), Hardwood Floors, First Floor Laundry | |
| Range, Microwave, Dishwasher, Refrigerator, Washer, Dryer, Stainless Steel Appliance(s) | |
| Not in DB | |
| — | |
| — | |
| — | |
| Wood Burning, Gas Log, Gas Starter |
Tax History
| Year | Property Taxes |
|---|---|
| 2018 | $9,588 |
Contact Agent
Nearby Similar Homes
Nearby Sold Comparables
Contact Agent
Listing Provided By
Baird & Warner










