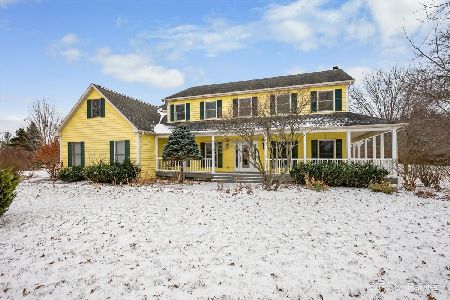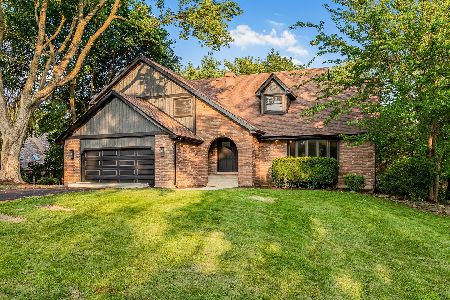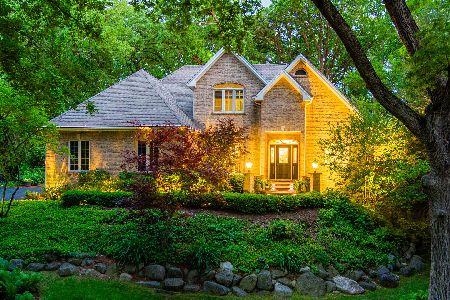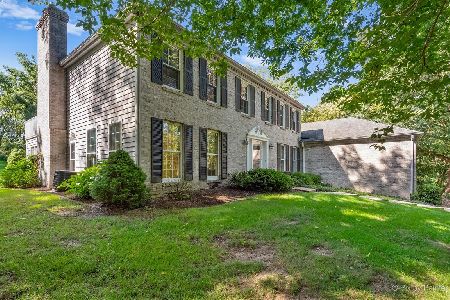41W895 Hunters Ridge, St Charles, Illinois 60175
$660,000
|
Sold
|
|
| Status: | Closed |
| Sqft: | 5,719 |
| Cost/Sqft: | $103 |
| Beds: | 5 |
| Baths: | 4 |
| Year Built: | 1989 |
| Property Taxes: | $13,272 |
| Days On Market: | 724 |
| Lot Size: | 3,10 |
Description
Welcome to your dream home nestled on over 3 acres of picturesque landscape, complete with a tranquil stocked pond and meandering walking trails. This stunning property, situated on a peaceful cul-de-sac, offers an unparalleled blend of luxury, comfort, and natural beauty. The 2-story foyer welcomes you into the open floor plan! The sunken living room has crown molding and a recessed window. Formal dining room offers laminate wood floors, crown molding and custom ceiling treatment. The heart of the home is the expansive 2-story family room, featuring a floor to ceiling brick fireplace that sets the perfect ambiance for gatherings with friends and family. Adjacent to the family room is a gourmet kitchen, complete with a massive island, SS appliances and eating space with access to a large deck overlooking the pond and gorgeous wooded views! The sunroom beckons with its panoramic views and direct access to a private deck, where you can enjoy the serene surroundings and breathtaking sunsets. The main floor includes a convenient laundry room with a built-in boot bench. Retreat to the main bedroom, which boasts a serene sitting area, a spectacular custom 32x10 walk-in closet with built-ins accessible through a pocket door, and a luxurious private bath with a dual sink vanity, whirlpool tub, and shower. The upstairs 28x11 hallway has 2 built-in desks. Three spacious secondary bedrooms offer ample closet space. The full hall bath has a dual sink vanity and shower/tub. The finished walk-out basement offers additional living space with a spacious rec room, an extra bedroom/exercise room, and plenty of storage, providing endless possibilities for customization and relaxation. For car enthusiasts or those in need of ample storage space, the home features a 3-car garage. Enjoy outdoor living on a large deck where you can entertain guests or simply unwind while taking in the breathtaking views of the expansive property. Experience scenic year-round beauty -- Schedule a showing today!
Property Specifics
| Single Family | |
| — | |
| — | |
| 1989 | |
| — | |
| — | |
| Yes | |
| 3.1 |
| Kane | |
| Hunters Hill | |
| 200 / Annual | |
| — | |
| — | |
| — | |
| 11967779 | |
| 0815302015 |
Nearby Schools
| NAME: | DISTRICT: | DISTANCE: | |
|---|---|---|---|
|
Grade School
Wasco Elementary School |
303 | — | |
|
Middle School
Thompson Middle School |
303 | Not in DB | |
|
High School
St Charles North High School |
303 | Not in DB | |
Property History
| DATE: | EVENT: | PRICE: | SOURCE: |
|---|---|---|---|
| 7 Jul, 2015 | Sold | $460,000 | MRED MLS |
| 6 May, 2015 | Under contract | $499,999 | MRED MLS |
| — | Last price change | $525,000 | MRED MLS |
| 16 Dec, 2014 | Listed for sale | $525,000 | MRED MLS |
| 12 Apr, 2024 | Sold | $660,000 | MRED MLS |
| 10 Feb, 2024 | Under contract | $589,000 | MRED MLS |
| 1 Feb, 2024 | Listed for sale | $589,000 | MRED MLS |
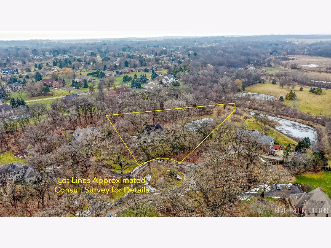
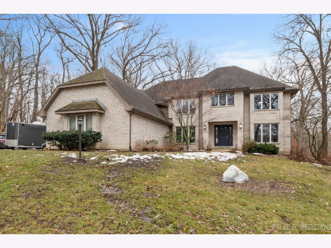
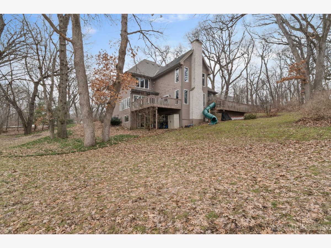
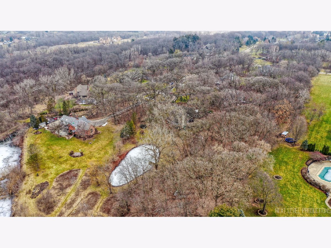
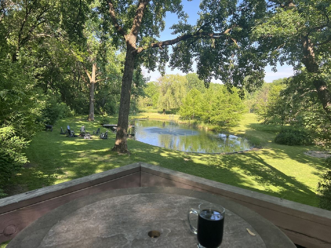
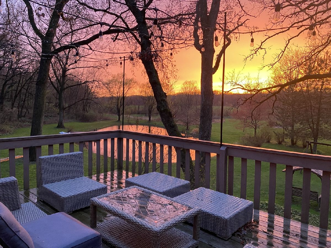
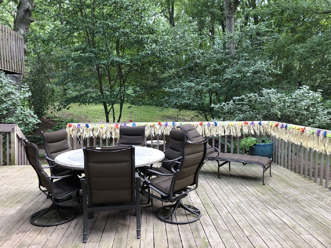
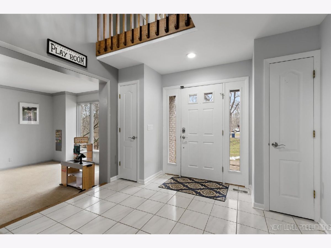
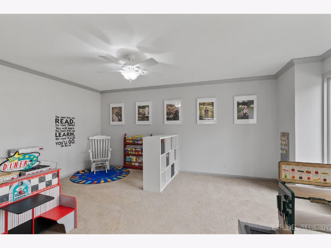
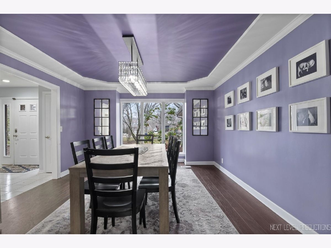
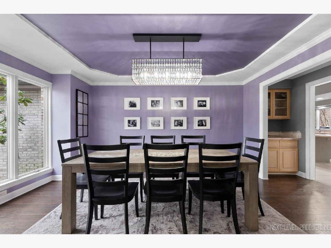
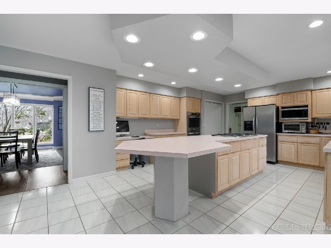
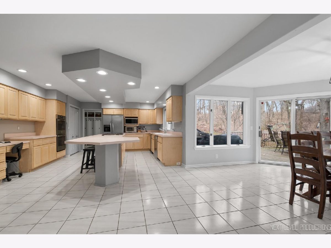
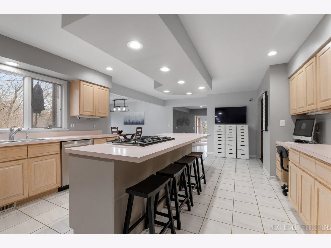
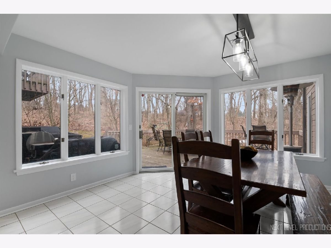
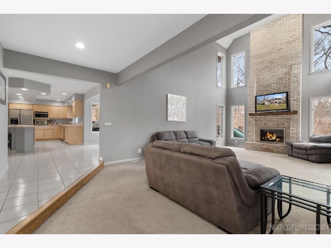
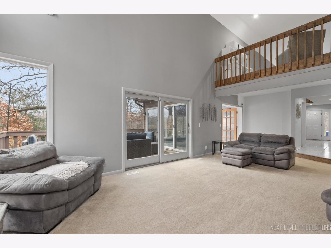
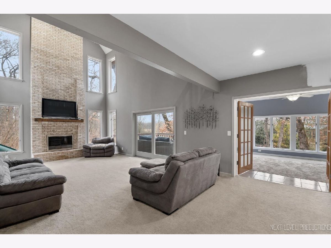
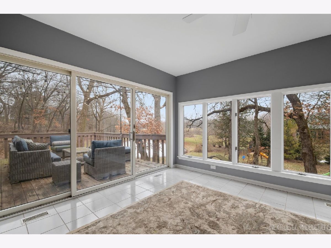
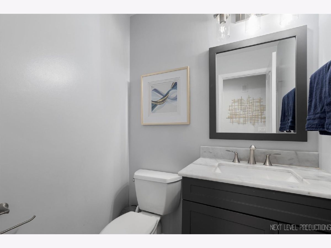
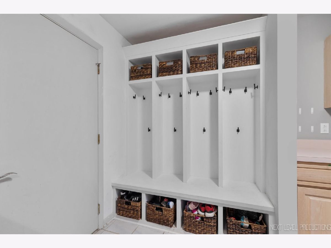
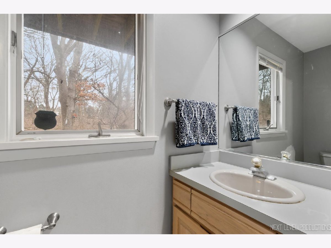
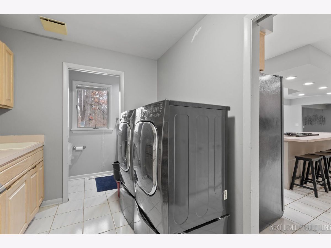
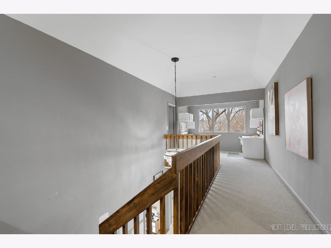
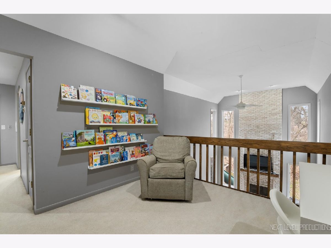
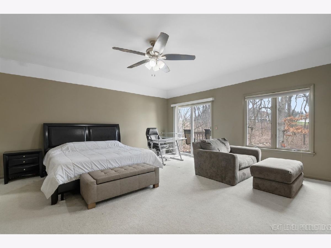
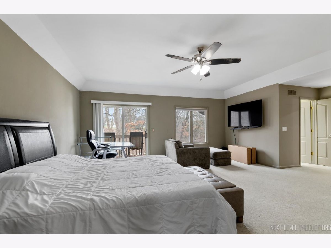
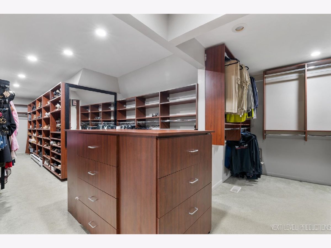
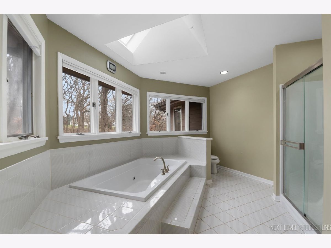
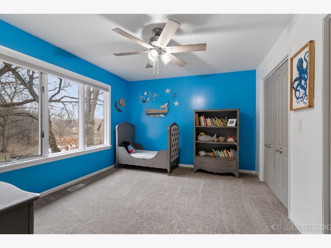
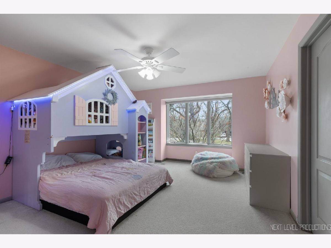
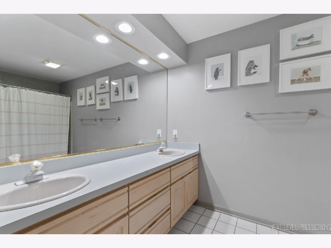
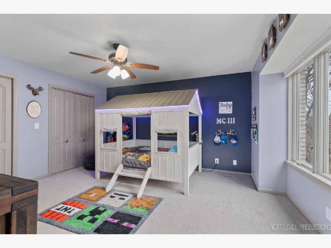
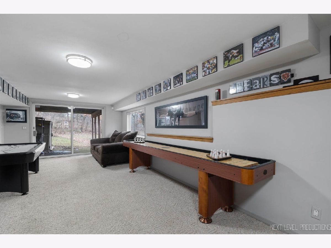
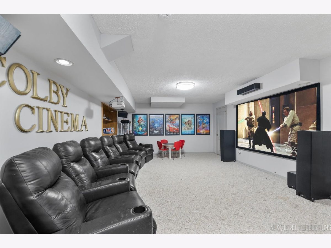
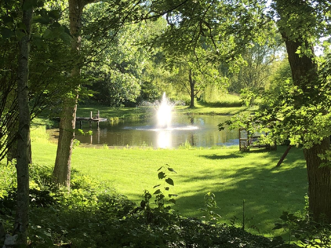
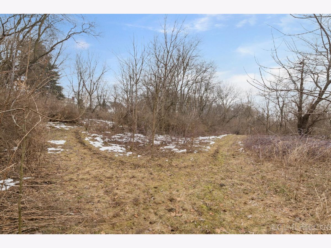
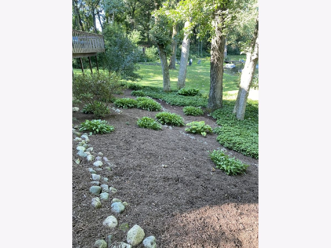
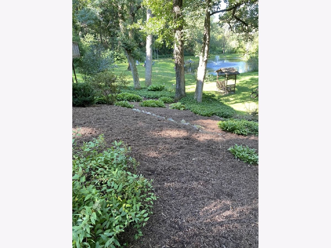
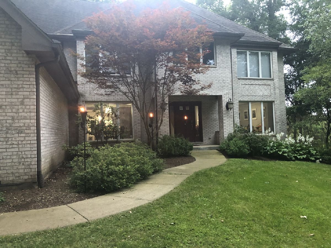
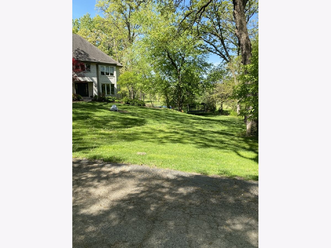
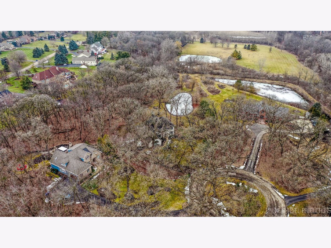
Room Specifics
Total Bedrooms: 5
Bedrooms Above Ground: 5
Bedrooms Below Ground: 0
Dimensions: —
Floor Type: —
Dimensions: —
Floor Type: —
Dimensions: —
Floor Type: —
Dimensions: —
Floor Type: —
Full Bathrooms: 4
Bathroom Amenities: Whirlpool,Separate Shower,Double Sink
Bathroom in Basement: 0
Rooms: —
Basement Description: Finished,Exterior Access
Other Specifics
| 3 | |
| — | |
| Asphalt | |
| — | |
| — | |
| 92X298X511X155X530 | |
| — | |
| — | |
| — | |
| — | |
| Not in DB | |
| — | |
| — | |
| — | |
| — |
Tax History
| Year | Property Taxes |
|---|---|
| 2015 | $13,500 |
| 2024 | $13,272 |
Contact Agent
Nearby Similar Homes
Nearby Sold Comparables
Contact Agent
Listing Provided By
RE/MAX All Pro - St Charles

