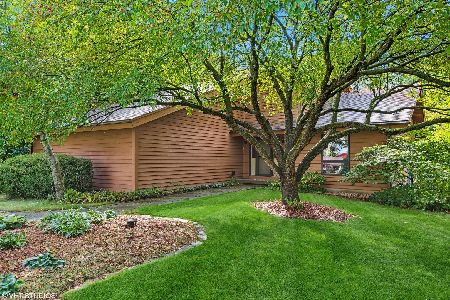41W918 Northway Drive, Elburn, Illinois 60119
$317,000
|
Sold
|
|
| Status: | Closed |
| Sqft: | 0 |
| Cost/Sqft: | — |
| Beds: | 4 |
| Baths: | 3 |
| Year Built: | 2000 |
| Property Taxes: | $6,983 |
| Days On Market: | 5306 |
| Lot Size: | 1,25 |
Description
TERRIFIC HOME on Professionally Landscaped 1.25 Acre!Porch!Flagstn Patio,Gazebo,Brick Paver Drv&Walks!2 Sty Fyr w/Oak Rlgs,9'Clgs,NEW Redone Hrdwd Flrs,Solid White 6 Pnl Drs&Trim,Recessd Lites,LRG Fam Rm w/Fireplc&Clg Fan,Lrg Kitch w/Lite Cabints,Eatg Area w/Bay,ALL Beds w/Clg Fans,Lrg Mastrbed w/2 Wlkin Clsts,Mstrbath w/Dual Sinks,Jacuzzi Tub,FIN Bsmt w/Owens Corning Soundprfg Syst w/Rec Rm,Offic,&Storge,3.5 Car Grg
Property Specifics
| Single Family | |
| — | |
| — | |
| 2000 | |
| Full | |
| — | |
| No | |
| 1.25 |
| Kane | |
| Native Prairie | |
| 0 / Not Applicable | |
| None | |
| Private Well | |
| Septic-Private | |
| 07828792 | |
| 1103360002 |
Nearby Schools
| NAME: | DISTRICT: | DISTANCE: | |
|---|---|---|---|
|
Grade School
John Stewart Elementary School |
302 | — | |
|
Middle School
Harter Middle School |
302 | Not in DB | |
|
High School
Kaneland Senior High School |
302 | Not in DB | |
Property History
| DATE: | EVENT: | PRICE: | SOURCE: |
|---|---|---|---|
| 24 Oct, 2011 | Sold | $317,000 | MRED MLS |
| 18 Aug, 2011 | Under contract | $324,900 | MRED MLS |
| — | Last price change | $335,000 | MRED MLS |
| 9 Jun, 2011 | Listed for sale | $345,000 | MRED MLS |
| 21 Jun, 2018 | Sold | $355,000 | MRED MLS |
| 7 May, 2018 | Under contract | $360,000 | MRED MLS |
| 2 May, 2018 | Listed for sale | $360,000 | MRED MLS |
Room Specifics
Total Bedrooms: 4
Bedrooms Above Ground: 4
Bedrooms Below Ground: 0
Dimensions: —
Floor Type: Carpet
Dimensions: —
Floor Type: Carpet
Dimensions: —
Floor Type: Carpet
Full Bathrooms: 3
Bathroom Amenities: Whirlpool,Separate Shower,Double Sink
Bathroom in Basement: 0
Rooms: Eating Area,Foyer,Office,Recreation Room,Storage
Basement Description: Finished
Other Specifics
| 3.5 | |
| Concrete Perimeter | |
| Brick,Side Drive | |
| Patio, Gazebo, Brick Paver Patio, Outdoor Fireplace | |
| Landscaped | |
| 153.97 X 313.56 X 250.66 X | |
| — | |
| Full | |
| Hardwood Floors, First Floor Laundry | |
| Range, Microwave, Dishwasher, Refrigerator, Washer, Dryer | |
| Not in DB | |
| Street Paved | |
| — | |
| — | |
| Wood Burning, Gas Starter |
Tax History
| Year | Property Taxes |
|---|---|
| 2011 | $6,983 |
| 2018 | $8,554 |
Contact Agent
Nearby Similar Homes
Nearby Sold Comparables
Contact Agent
Listing Provided By
RE/MAX Unlimited Northwest






