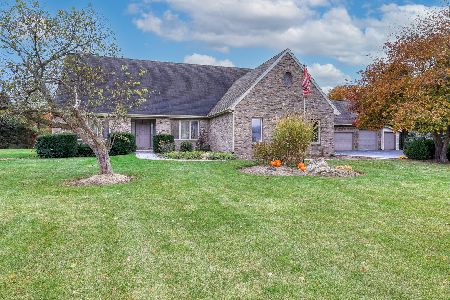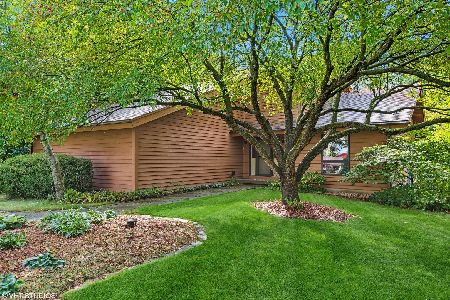41W918 Northway Drive, Elburn, Illinois 60119
$355,000
|
Sold
|
|
| Status: | Closed |
| Sqft: | 2,416 |
| Cost/Sqft: | $149 |
| Beds: | 4 |
| Baths: | 3 |
| Year Built: | 2000 |
| Property Taxes: | $8,554 |
| Days On Market: | 2831 |
| Lot Size: | 1,30 |
Description
Room to breathe, yet minutes to Metra and all the Fox Valley has to offer! This classic countryside home is nestled in a small subdivision where curb appeal abounds with mature landscaping on over 1.2 acres, covered front porch, side load garage and brick paver driveway & sidewalk to greet you! Inside is a spacious foyer, formal LR & DR & an open eat- in kitchen with incredible views from the bay windows. You'll love the desirable open floor plan to the family room with cozy fireplace! Upstairs 4 bedrooms with even more incredible views! The large master BR features 2 walk in closets, MB has lots of windows, jetted tub, separate shower and dual sinks. The finished basement features even more space with a rec room and office or extra bedroom! Outside is truly an oasis with complete privacy, stone patio, under ground electric fence for front and rear yard & large gazebo for entertaining. Make this one yours and you'll feel like you are on vacation every day!
Property Specifics
| Single Family | |
| — | |
| — | |
| 2000 | |
| Full | |
| — | |
| No | |
| 1.3 |
| Kane | |
| Native Prairie | |
| 0 / Not Applicable | |
| None | |
| Private Well | |
| Septic-Private | |
| 09935529 | |
| 1103360002 |
Nearby Schools
| NAME: | DISTRICT: | DISTANCE: | |
|---|---|---|---|
|
Grade School
John Stewart Elementary School |
302 | — | |
|
Middle School
Harter Middle School |
302 | Not in DB | |
|
High School
Kaneland High School |
302 | Not in DB | |
Property History
| DATE: | EVENT: | PRICE: | SOURCE: |
|---|---|---|---|
| 24 Oct, 2011 | Sold | $317,000 | MRED MLS |
| 18 Aug, 2011 | Under contract | $324,900 | MRED MLS |
| — | Last price change | $335,000 | MRED MLS |
| 9 Jun, 2011 | Listed for sale | $345,000 | MRED MLS |
| 21 Jun, 2018 | Sold | $355,000 | MRED MLS |
| 7 May, 2018 | Under contract | $360,000 | MRED MLS |
| 2 May, 2018 | Listed for sale | $360,000 | MRED MLS |
Room Specifics
Total Bedrooms: 4
Bedrooms Above Ground: 4
Bedrooms Below Ground: 0
Dimensions: —
Floor Type: Carpet
Dimensions: —
Floor Type: Carpet
Dimensions: —
Floor Type: Carpet
Full Bathrooms: 3
Bathroom Amenities: Whirlpool,Separate Shower,Double Sink
Bathroom in Basement: 0
Rooms: Eating Area,Office,Recreation Room,Foyer,Storage
Basement Description: Finished
Other Specifics
| 3.5 | |
| Concrete Perimeter | |
| Brick,Side Drive | |
| Patio, Gazebo, Brick Paver Patio | |
| Landscaped | |
| 152X262X252X319 | |
| — | |
| Full | |
| Hardwood Floors, First Floor Laundry | |
| Range, Microwave, Dishwasher, Refrigerator | |
| Not in DB | |
| Street Paved | |
| — | |
| — | |
| Wood Burning, Gas Starter |
Tax History
| Year | Property Taxes |
|---|---|
| 2011 | $6,983 |
| 2018 | $8,554 |
Contact Agent
Nearby Similar Homes
Nearby Sold Comparables
Contact Agent
Listing Provided By
Baird & Warner







