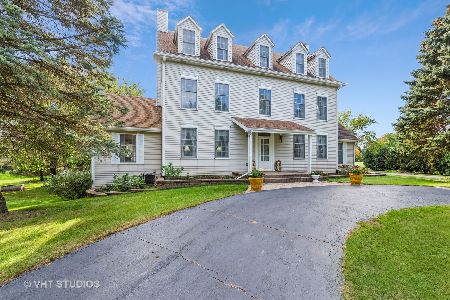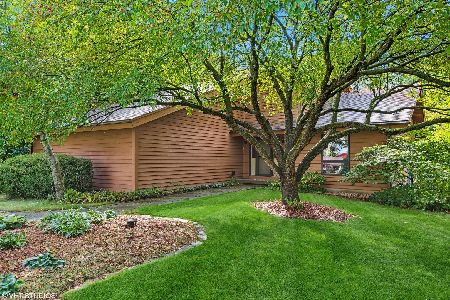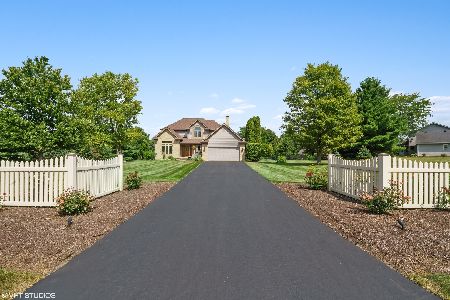1N200 Denali Road, Elburn, Illinois 60119
$385,000
|
Sold
|
|
| Status: | Closed |
| Sqft: | 4,845 |
| Cost/Sqft: | $83 |
| Beds: | 5 |
| Baths: | 4 |
| Year Built: | 1989 |
| Property Taxes: | $10,116 |
| Days On Market: | 3043 |
| Lot Size: | 1,29 |
Description
A True 5 Bedroom Home on Peaceful 1.29 Acre Lot- First Floor with All Refinished Hardwood Floors & Fresh Paint throughout- Kitchen with Center Island & All appl stay! Family Rm with See-Thru Fireplace to Den- Both w/New Carpeting- Large Separate Dining Room & Living Room with Double Windows- Light & Bright! French Doors lead to Family Style Eating Area w/Wood Burning Stove- currently used as children's playroom- Second Floor has Master Bedroom w/New Carpet-large attached Master Bath- Dbl Closet; Two Separate Vanities & Walk-In-Shower- Two Additional Bedrooms & Hall Bath w/Double Bowl Vanity- All Bedrooms have Ceiling Fans! Third Floor has Two Additional Bedrooms & Lg Linen Closet- Third Floor has own HVAC system-Walk-Out Basement 99% Finished as Rec Room & Game Room in Knotty Pine & Full Bath-Combination Mud Room/Laundry Room w/High-End Washer & Dryer adjacent to 1/2 Bath off of oversized 3-Car attached Garage w/3 additional spaces-16x10 Shed for Additional Storage- Minutes to Train!
Property Specifics
| Single Family | |
| — | |
| — | |
| 1989 | |
| Full | |
| CUSTOM | |
| No | |
| 1.29 |
| Kane | |
| Native Prairie | |
| 0 / Not Applicable | |
| None | |
| Private Well | |
| Septic-Private | |
| 09699247 | |
| 1103360017 |
Nearby Schools
| NAME: | DISTRICT: | DISTANCE: | |
|---|---|---|---|
|
Middle School
Harter Middle School |
302 | Not in DB | |
|
High School
Kaneland Senior High School |
302 | Not in DB | |
Property History
| DATE: | EVENT: | PRICE: | SOURCE: |
|---|---|---|---|
| 24 May, 2018 | Sold | $385,000 | MRED MLS |
| 22 Feb, 2018 | Under contract | $399,900 | MRED MLS |
| 19 Aug, 2017 | Listed for sale | $399,900 | MRED MLS |
| 25 Feb, 2022 | Sold | $460,000 | MRED MLS |
| 13 Dec, 2021 | Under contract | $469,000 | MRED MLS |
| 21 Oct, 2021 | Listed for sale | $469,000 | MRED MLS |
Room Specifics
Total Bedrooms: 5
Bedrooms Above Ground: 5
Bedrooms Below Ground: 0
Dimensions: —
Floor Type: Carpet
Dimensions: —
Floor Type: Carpet
Dimensions: —
Floor Type: Carpet
Dimensions: —
Floor Type: —
Full Bathrooms: 4
Bathroom Amenities: Separate Shower,Double Sink
Bathroom in Basement: 1
Rooms: Bedroom 5,Den,Breakfast Room,Mud Room,Recreation Room,Game Room,Foyer
Basement Description: Partially Finished,Exterior Access
Other Specifics
| 3.5 | |
| Concrete Perimeter | |
| Asphalt | |
| Deck, Patio, Porch, Storms/Screens | |
| Wooded | |
| 56192 SF | |
| — | |
| Full | |
| Vaulted/Cathedral Ceilings, Hardwood Floors, First Floor Laundry | |
| Range, Dishwasher, Refrigerator, Washer, Dryer, Range Hood | |
| Not in DB | |
| — | |
| — | |
| — | |
| Double Sided, Attached Fireplace Doors/Screen, Gas Log, Includes Accessories |
Tax History
| Year | Property Taxes |
|---|---|
| 2018 | $10,116 |
| 2022 | $11,174 |
Contact Agent
Nearby Similar Homes
Nearby Sold Comparables
Contact Agent
Listing Provided By
Fox Valley Real Estate







