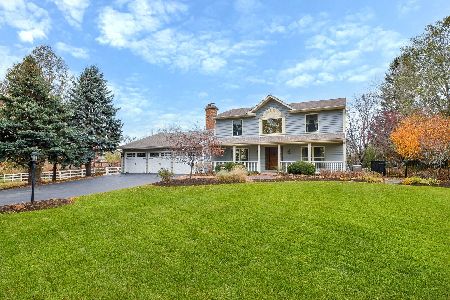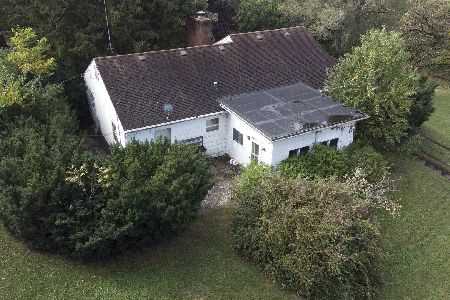41W928 Beith Road, Elburn, Illinois 60119
$410,000
|
Sold
|
|
| Status: | Closed |
| Sqft: | 3,803 |
| Cost/Sqft: | $118 |
| Beds: | 5 |
| Baths: | 4 |
| Year Built: | 1980 |
| Property Taxes: | $10,456 |
| Days On Market: | 5592 |
| Lot Size: | 2,49 |
Description
Picturesque setting on wooded 2.5 acres! Stunning views from all windows! 3800 sq. ft.! Relax in family rm and enjoy stone fireplace, custom bookshelves & hardwood! Living rm w/bay window & hardwood! Dining rm for special occasions! Kitchen w/bay! In-law suite! Vaulted loft w/skylights & wooden beams! 4 bedrooms upstairs! Pole barn/heated garage & more! St. Chas. Schools! Minutes to LaFox Metra Train! Home warranty!
Property Specifics
| Single Family | |
| — | |
| Traditional | |
| 1980 | |
| Full | |
| — | |
| No | |
| 2.49 |
| Kane | |
| — | |
| 0 / Not Applicable | |
| None | |
| Private Well | |
| Septic-Private | |
| 07645749 | |
| 0827301007 |
Nearby Schools
| NAME: | DISTRICT: | DISTANCE: | |
|---|---|---|---|
|
Grade School
Wasco Elementary School |
303 | — | |
|
Middle School
Thompson Middle School |
303 | Not in DB | |
|
High School
St Charles North High School |
303 | Not in DB | |
Property History
| DATE: | EVENT: | PRICE: | SOURCE: |
|---|---|---|---|
| 17 Oct, 2007 | Sold | $525,000 | MRED MLS |
| 11 Sep, 2007 | Under contract | $600,000 | MRED MLS |
| 9 Sep, 2007 | Listed for sale | $600,000 | MRED MLS |
| 30 Dec, 2010 | Sold | $410,000 | MRED MLS |
| 15 Nov, 2010 | Under contract | $449,900 | MRED MLS |
| 30 Sep, 2010 | Listed for sale | $449,900 | MRED MLS |
Room Specifics
Total Bedrooms: 5
Bedrooms Above Ground: 5
Bedrooms Below Ground: 0
Dimensions: —
Floor Type: Carpet
Dimensions: —
Floor Type: Carpet
Dimensions: —
Floor Type: Carpet
Dimensions: —
Floor Type: —
Full Bathrooms: 4
Bathroom Amenities: Whirlpool,Separate Shower
Bathroom in Basement: 0
Rooms: Bedroom 5,Foyer,Loft,Tandem Room
Basement Description: Crawl
Other Specifics
| 6 | |
| Concrete Perimeter | |
| Asphalt | |
| Deck, Patio | |
| Dimensions to Center of Road,Horses Allowed,Wooded | |
| 2.495 ACRES | |
| — | |
| Full | |
| Skylight(s), Bar-Wet | |
| Double Oven, Dishwasher, Refrigerator, Disposal, Trash Compactor | |
| Not in DB | |
| Street Paved | |
| — | |
| — | |
| Gas Log, Gas Starter |
Tax History
| Year | Property Taxes |
|---|---|
| 2007 | $12,661 |
| 2010 | $10,456 |
Contact Agent
Nearby Sold Comparables
Contact Agent
Listing Provided By
Baird & Warner






