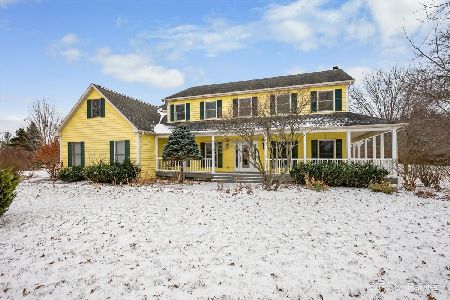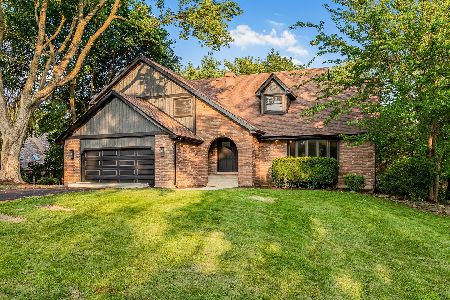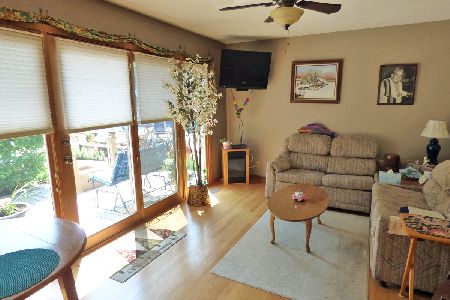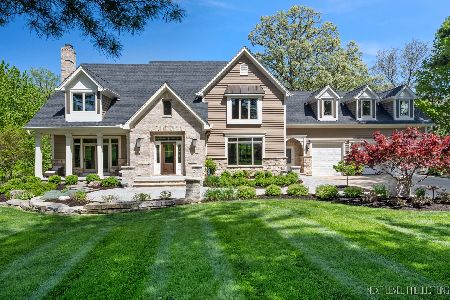41W981 Oak Hill Drive, St Charles, Illinois 60175
$450,000
|
Sold
|
|
| Status: | Closed |
| Sqft: | 3,383 |
| Cost/Sqft: | $140 |
| Beds: | 4 |
| Baths: | 4 |
| Year Built: | 1999 |
| Property Taxes: | $12,336 |
| Days On Market: | 4239 |
| Lot Size: | 1,25 |
Description
Brick front beauty on 1.25 acre in great area~Spectacular yard w/extensive pavers surrounding the inviting INGROUND POOL~Island kit w/granite counters/new SS appl~Sunken fam rm w/Wall of builtins & tremendous palladium windows~1st flr 5th bdrm w/adjacent full bath~Hardwood Master w/sitting rm/walkin closet/bonus rm~Finished bmst w/bath/steam shower/sauna~Rev.osmosis~New water softener~One Block to park/prairie path!!
Property Specifics
| Single Family | |
| — | |
| Traditional | |
| 1999 | |
| Full | |
| — | |
| No | |
| 1.25 |
| Kane | |
| Hunters Hill | |
| 125 / Annual | |
| Insurance | |
| Private Well | |
| Septic-Private | |
| 08648003 | |
| 0815353001 |
Nearby Schools
| NAME: | DISTRICT: | DISTANCE: | |
|---|---|---|---|
|
Grade School
Wasco Elementary School |
303 | — | |
|
Middle School
Thompson Middle School |
303 | Not in DB | |
|
High School
St Charles North High School |
303 | Not in DB | |
Property History
| DATE: | EVENT: | PRICE: | SOURCE: |
|---|---|---|---|
| 16 Feb, 2012 | Sold | $400,000 | MRED MLS |
| 13 Jan, 2012 | Under contract | $409,900 | MRED MLS |
| — | Last price change | $419,000 | MRED MLS |
| 24 Jun, 2011 | Listed for sale | $525,000 | MRED MLS |
| 5 Dec, 2014 | Sold | $450,000 | MRED MLS |
| 3 Oct, 2014 | Under contract | $475,000 | MRED MLS |
| 17 Jun, 2014 | Listed for sale | $475,000 | MRED MLS |
| 9 Sep, 2019 | Sold | $540,000 | MRED MLS |
| 10 Jul, 2019 | Under contract | $550,000 | MRED MLS |
| 28 Jun, 2019 | Listed for sale | $550,000 | MRED MLS |
Room Specifics
Total Bedrooms: 4
Bedrooms Above Ground: 4
Bedrooms Below Ground: 0
Dimensions: —
Floor Type: Carpet
Dimensions: —
Floor Type: Carpet
Dimensions: —
Floor Type: Hardwood
Full Bathrooms: 4
Bathroom Amenities: Whirlpool,Separate Shower
Bathroom in Basement: 1
Rooms: Den,Foyer,Game Room,Recreation Room,Sitting Room
Basement Description: Finished
Other Specifics
| 3 | |
| Concrete Perimeter | |
| Asphalt | |
| Brick Paver Patio, In Ground Pool | |
| Fenced Yard,Landscaped | |
| 306X187X283X184 | |
| Full | |
| Full | |
| Sauna/Steam Room, Hardwood Floors, First Floor Bedroom, First Floor Laundry, First Floor Full Bath | |
| Range, Microwave, Dishwasher, Refrigerator, Washer, Dryer | |
| Not in DB | |
| Tennis Courts, Street Paved | |
| — | |
| — | |
| Gas Starter |
Tax History
| Year | Property Taxes |
|---|---|
| 2012 | $11,307 |
| 2014 | $12,336 |
| 2019 | $12,228 |
Contact Agent
Nearby Similar Homes
Nearby Sold Comparables
Contact Agent
Listing Provided By
Coldwell Banker Residential








