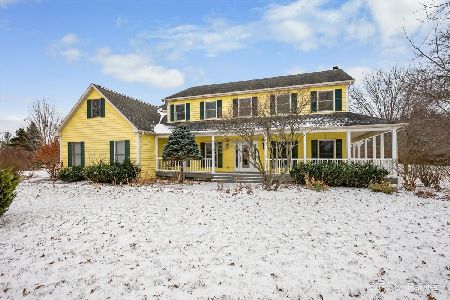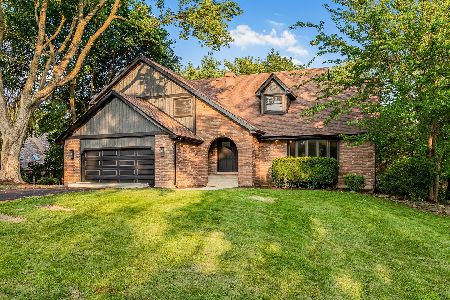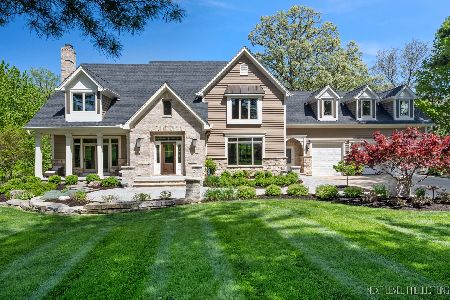42W017 Oak Hill Drive, St Charles, Illinois 60175
$560,000
|
Sold
|
|
| Status: | Closed |
| Sqft: | 3,083 |
| Cost/Sqft: | $175 |
| Beds: | 5 |
| Baths: | 5 |
| Year Built: | 1993 |
| Property Taxes: | $12,130 |
| Days On Market: | 1697 |
| Lot Size: | 1,25 |
Description
Like to entertain? Run to see this Private resort paradise~Stay home for vacation! Simply Gorgeous backyard offering award winning in ground saltwater pool/waterfall/pool house/hot tub/fire pit w/bench/built in grill/outdoor lighting & speakers~Seller paid 200K for this perfect oasis~Private 1.27 acre~Only 2 owners~Perfect inlaw suite/nanny suite/private office or teen suite on 1st floor offering private entrance/living room/full kitchen/bath w/dual head shower/bedroom/walkin closet & slider overlooking spectacular view~Formal living room w/firepace~Dining room offers hardwood floor/tray ceiling & wainscoting~family room has 2nd fireplace~seated Island kitchen has hardwood floor/backsplash/stainless appliances~1st floor den(could also be 6th bedroom)~1st floor laundry~16x13 vaulted screened porch~master suite has walk in closet/sitting area or additional closet space & bath with dual basins/whirlpool & separate shower~additional 3 bedrooms & full bath on 2nd level~finished basement offers recreation room/game room/dry bar with built in microwave/possible bedroom/half bath & storage~3 car side load heated garage~Hvac/AC/H20 heater/whole house filtration system 2 years new~Roof/siding/Garage doors 5 years new~Fabulous Hunters Hill neighborhood walking distance to Great Western Trail & Anderson park with baseball/soccer/basketball/tennis/playground & walking paths~A few short minutes to Campton square with dining/medical offices/salons/florists/dry cleaners ect~St.Charles schools too!! only serious buyers please~seller asks no home sale contingencies
Property Specifics
| Single Family | |
| — | |
| Traditional | |
| 1993 | |
| Full | |
| — | |
| No | |
| 1.25 |
| Kane | |
| Hunters Hill | |
| 50 / Annual | |
| Insurance | |
| Private Well | |
| Septic-Private | |
| 11107908 | |
| 0816478002 |
Nearby Schools
| NAME: | DISTRICT: | DISTANCE: | |
|---|---|---|---|
|
Grade School
Wasco Elementary School |
303 | — | |
|
Middle School
Thompson Middle School |
303 | Not in DB | |
|
High School
St Charles North High School |
303 | Not in DB | |
Property History
| DATE: | EVENT: | PRICE: | SOURCE: |
|---|---|---|---|
| 14 Aug, 2021 | Sold | $560,000 | MRED MLS |
| 14 Jun, 2021 | Under contract | $539,900 | MRED MLS |
| 2 Jun, 2021 | Listed for sale | $539,900 | MRED MLS |
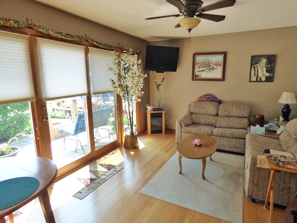
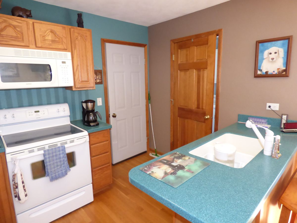
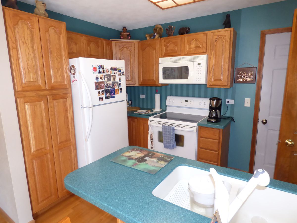
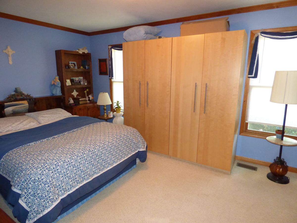
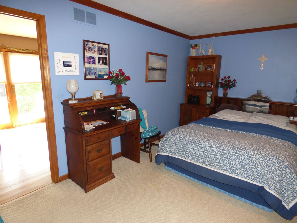
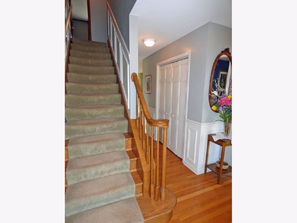
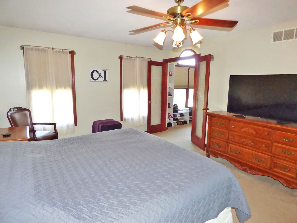
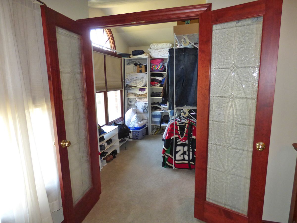
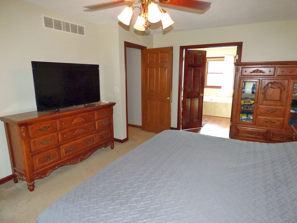
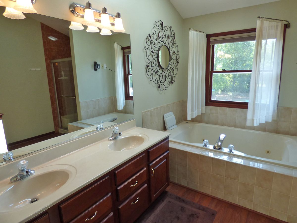
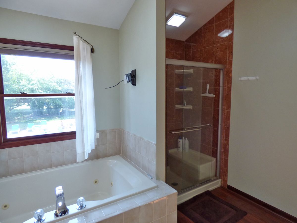
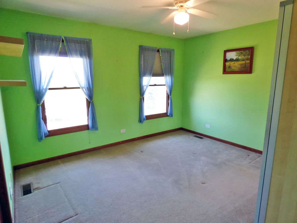
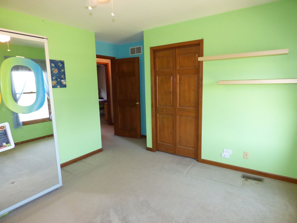
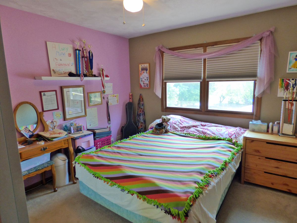
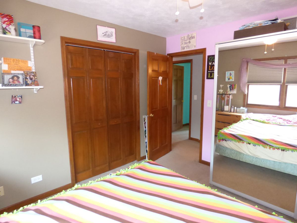
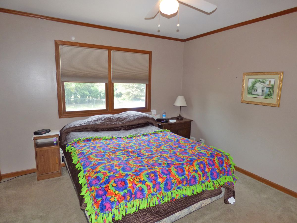
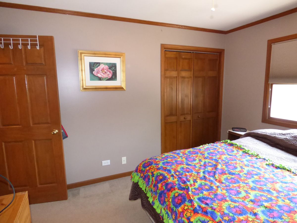
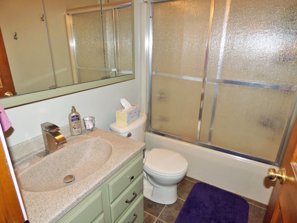
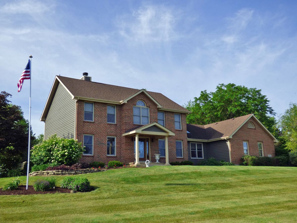
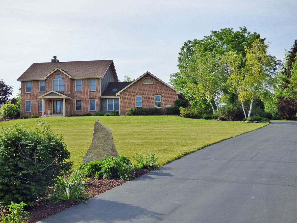
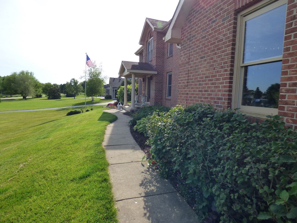
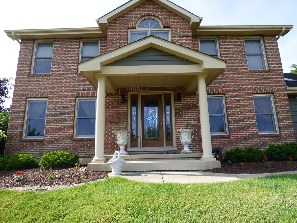
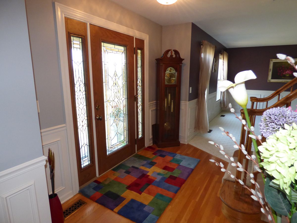
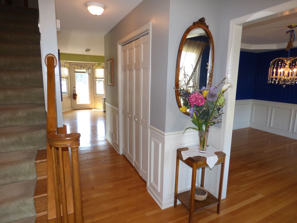
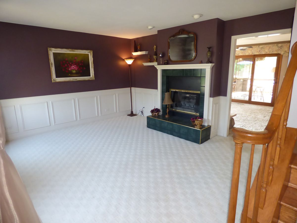
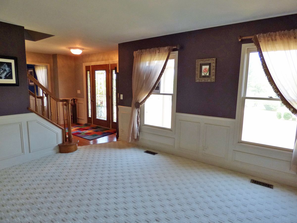
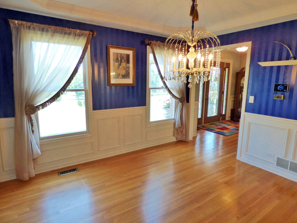
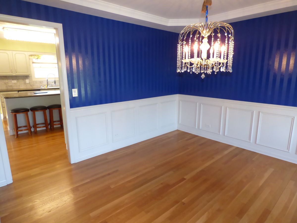

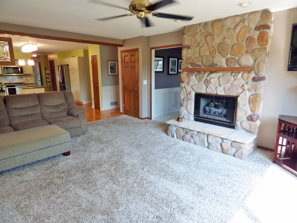
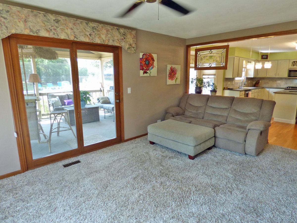
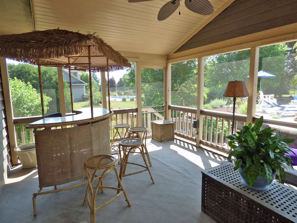
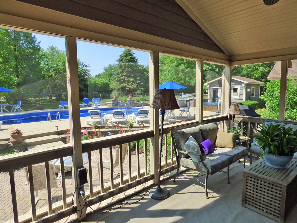
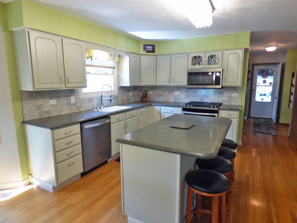
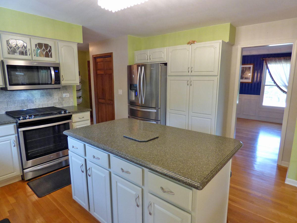
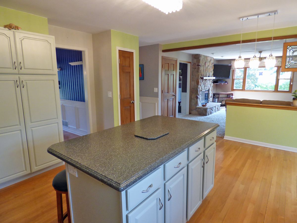
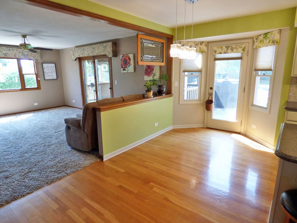
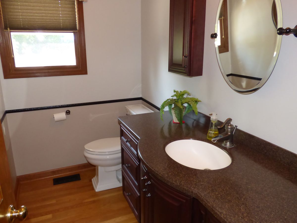
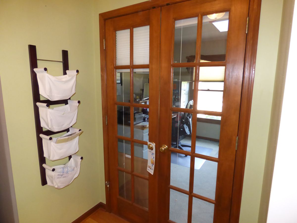
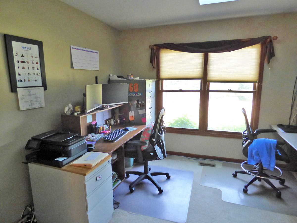
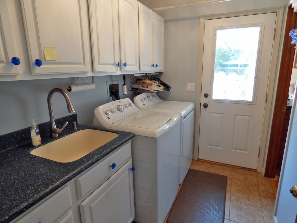
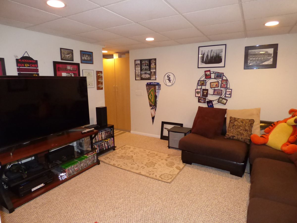
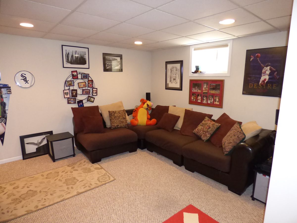
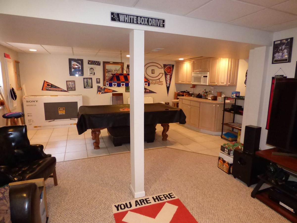
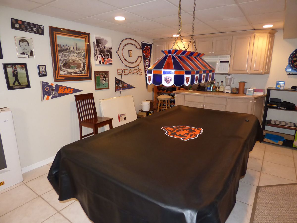
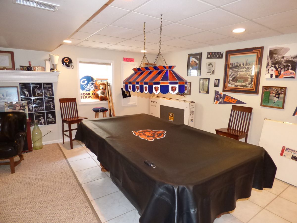
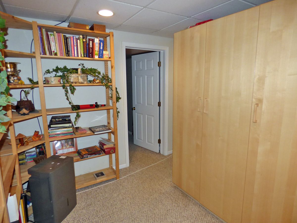
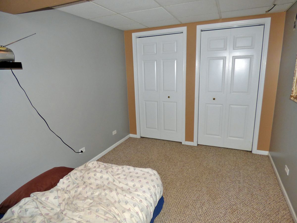
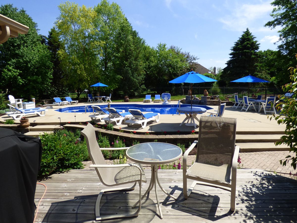
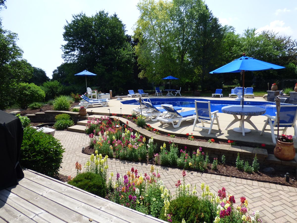
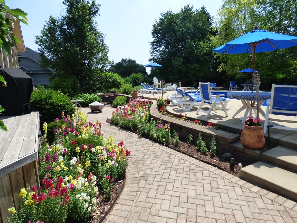
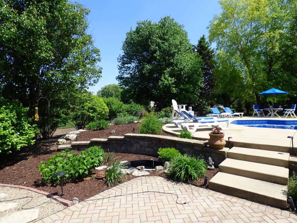
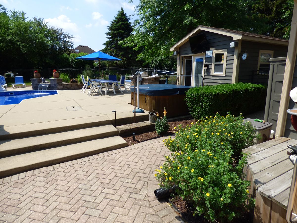
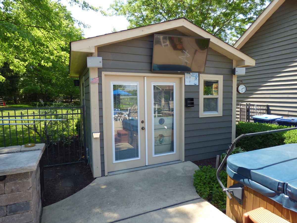
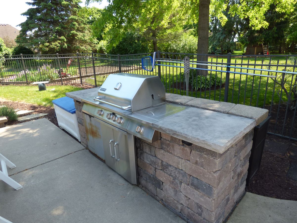
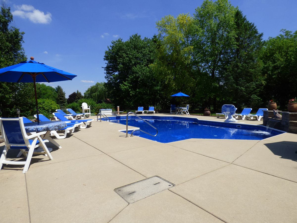
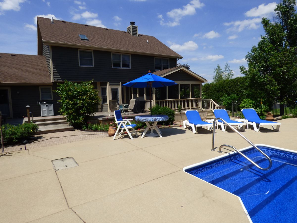
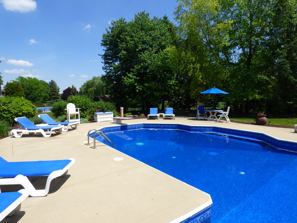
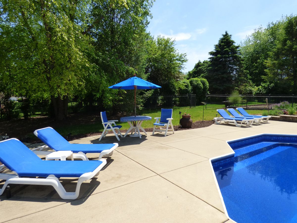
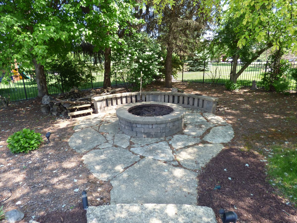
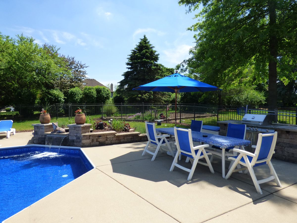
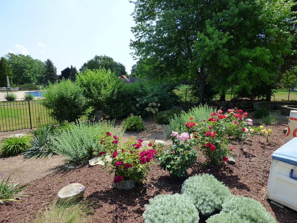
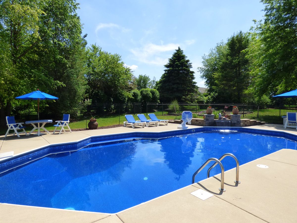
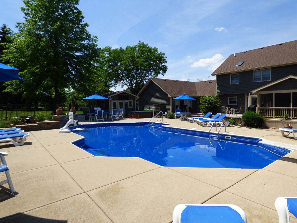
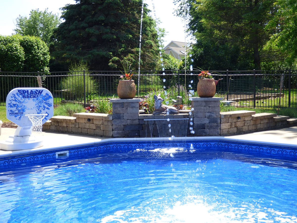
Room Specifics
Total Bedrooms: 5
Bedrooms Above Ground: 5
Bedrooms Below Ground: 0
Dimensions: —
Floor Type: Carpet
Dimensions: —
Floor Type: Carpet
Dimensions: —
Floor Type: Carpet
Dimensions: —
Floor Type: —
Full Bathrooms: 5
Bathroom Amenities: Whirlpool,Separate Shower,Double Sink
Bathroom in Basement: 1
Rooms: Bedroom 5,Kitchen,Foyer,Recreation Room,Screened Porch,Den,Office,Game Room
Basement Description: Finished,Crawl
Other Specifics
| 3 | |
| Concrete Perimeter | |
| Asphalt | |
| Deck, Patio, Hot Tub, Brick Paver Patio, In Ground Pool, Outdoor Grill, Fire Pit | |
| Landscaped,Mature Trees | |
| 185X306X186X353 | |
| Pull Down Stair,Unfinished | |
| Full | |
| Vaulted/Cathedral Ceilings, Skylight(s), Hardwood Floors, First Floor Bedroom, In-Law Arrangement, First Floor Laundry, First Floor Full Bath | |
| Range, Microwave, Dishwasher, Refrigerator, Washer, Dryer, Stainless Steel Appliance(s) | |
| Not in DB | |
| Street Paved | |
| — | |
| — | |
| Double Sided, Wood Burning, Gas Log |
Tax History
| Year | Property Taxes |
|---|---|
| 2021 | $12,130 |
Contact Agent
Nearby Similar Homes
Nearby Sold Comparables
Contact Agent
Listing Provided By
Homesmart Connect LLC

