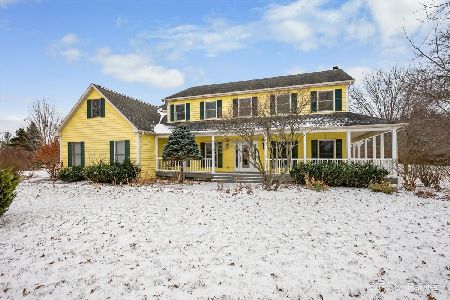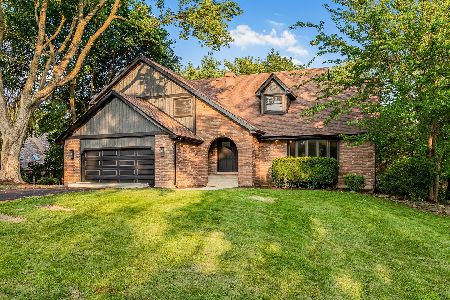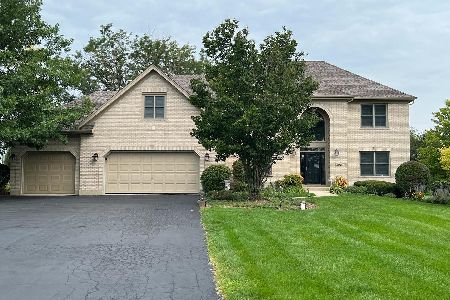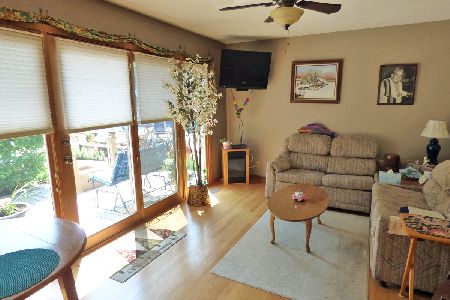41W950 Hunters Hill Drive, St Charles, Illinois 60175
$436,500
|
Sold
|
|
| Status: | Closed |
| Sqft: | 3,200 |
| Cost/Sqft: | $141 |
| Beds: | 4 |
| Baths: | 4 |
| Year Built: | 1993 |
| Property Taxes: | $10,838 |
| Days On Market: | 2840 |
| Lot Size: | 1,25 |
Description
*QUICK CLOSE POSSIBLE!* BEAUTIFULLY MAINTAINED CUSTOM HOME NESTLED ON 1.25 PARK-LIKE ACRE IN HUNTER'S HILL! Pride of ownership is evident in this one-owner home w/ NEW 30-YEAR ROOF! 5,300 finished sq ft & 25'x25' AZEK deck complete this property. The brick-cedar exterior & new ThermaTru entry door welcome you. Newly painted interior, solid oak doors, oak hardwood flooring, new carpeting, crown molding & French doors add warmth & richness to the interior. Ambiance abounds with floor-to-ceiling brick wood-burn fireplace. Oiled bronze chandelier & fixtures, pendant lighting, island/bar, stainless steel refrigerator & double oven, pantry closet & bonus pantry cabinet. Alterna barnwood-look flooring in laundry & upper bath. Living & Dining Room & Office complete 1st level. 14'x14' Master Suite bath spa presents quartz vanity tops, quartz surround whirlpool tub, frame-less glass door to tiled shower & radiant in-floor heat... ahhhh! Basement 35'x27' Rec Room, 4th bath & 5th Bedrm
Property Specifics
| Single Family | |
| — | |
| — | |
| 1993 | |
| — | |
| — | |
| No | |
| 1.25 |
| Kane | |
| Hunters Hill | |
| 50 / Annual | |
| — | |
| — | |
| — | |
| 09918281 | |
| 0815353011 |
Nearby Schools
| NAME: | DISTRICT: | DISTANCE: | |
|---|---|---|---|
|
Grade School
Wasco Elementary School |
303 | — | |
|
Middle School
Thompson Middle School |
303 | Not in DB | |
|
High School
St Charles North High School |
303 | Not in DB | |
Property History
| DATE: | EVENT: | PRICE: | SOURCE: |
|---|---|---|---|
| 20 Jul, 2018 | Sold | $436,500 | MRED MLS |
| 18 Jun, 2018 | Under contract | $449,900 | MRED MLS |
| — | Last price change | $460,000 | MRED MLS |
| 16 Apr, 2018 | Listed for sale | $460,000 | MRED MLS |
Room Specifics
Total Bedrooms: 5
Bedrooms Above Ground: 4
Bedrooms Below Ground: 1
Dimensions: —
Floor Type: —
Dimensions: —
Floor Type: —
Dimensions: —
Floor Type: —
Dimensions: —
Floor Type: —
Full Bathrooms: 4
Bathroom Amenities: Whirlpool,Separate Shower,Double Sink
Bathroom in Basement: 1
Rooms: —
Basement Description: Finished
Other Specifics
| 3 | |
| — | |
| Asphalt | |
| — | |
| — | |
| 1.24 ACRES | |
| Unfinished | |
| — | |
| — | |
| — | |
| Not in DB | |
| — | |
| — | |
| — | |
| — |
Tax History
| Year | Property Taxes |
|---|---|
| 2018 | $10,838 |
Contact Agent
Nearby Similar Homes
Nearby Sold Comparables
Contact Agent
Listing Provided By
Coldwell Banker Real Estate Group








