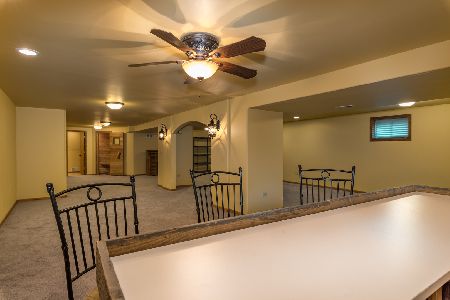41W988 Hunters Hill Drive, St Charles, Illinois 60175
$490,000
|
Sold
|
|
| Status: | Closed |
| Sqft: | 3,855 |
| Cost/Sqft: | $130 |
| Beds: | 3 |
| Baths: | 3 |
| Year Built: | 1991 |
| Property Taxes: | $13,533 |
| Days On Market: | 1815 |
| Lot Size: | 1,25 |
Description
Beautifully updated home nestled on lovely 1.25 acre lot in the desirable Hunters Hill subdivision! Walk to Anderson park w/play ground/tennis courts/basketball & baseball/soccer fields/walking path & just blocks to entrance of Great Western trail~so Much room offering 3855 SF of quality living space w/absolutely an amazing open floor plan & volume ceilings Impressive large 2 story foyer~Newer hardwood floors on first level~Awesome 1st floor office/den w/Barrel Tray ceiling~ gorgeous Sunken 2 story living room boasts newer fireplace w/natural stone tiles & palladium window~formal dining room has crown molding & bay window~Huge granite kitchen has breakfast bar/white cabinets/built in planning desk/double oven & stone backsplash~Sunken family room has 2nd fireplace(floor to ceiling brick)~Stunning bright vaulted sunroom w/skylights~Updated half bath offering Travertine tile~First floor laundry has granite counter & cabinets galore~2nd floor has sitting area w/built in bookcases~24x16 Master suite boasts extra deep Tray ceiling/walk in closet/gigantic master bath w/vaulted ceiling/double door entry/2 sinks/whirlpool tub & new glass enclosed shower~generous sized 2nd bedroom had double closets~unique 3rd bedroom has a walk up loft that could be a 4th bedroom or playroom~2nd floor hall bath is beautifully updated offering granite double furniture style vanities/Porcelain tiles/new tub/shower~Full basement is ready to be finished & has bath rough in~3 car garage~20x17 deck w/built in canopy~2 water heaters 1 year new~2 Ac units & Humidifiers 2 years new~Driveway 3 years new~Roof replaced 8 years ago~St.Charles schools~minutes to dining/shopping/salons & Metra!!!!
Property Specifics
| Single Family | |
| — | |
| — | |
| 1991 | |
| Full | |
| — | |
| No | |
| 1.25 |
| Kane | |
| Hunters Hill | |
| 0 / Not Applicable | |
| None | |
| Private Well | |
| Septic-Private | |
| 10988721 | |
| 0815353012 |
Nearby Schools
| NAME: | DISTRICT: | DISTANCE: | |
|---|---|---|---|
|
Grade School
Wasco Elementary School |
303 | — | |
|
Middle School
Thompson Middle School |
303 | Not in DB | |
|
High School
St Charles North High School |
303 | Not in DB | |
Property History
| DATE: | EVENT: | PRICE: | SOURCE: |
|---|---|---|---|
| 9 Apr, 2021 | Sold | $490,000 | MRED MLS |
| 10 Feb, 2021 | Under contract | $499,900 | MRED MLS |
| 5 Feb, 2021 | Listed for sale | $499,900 | MRED MLS |
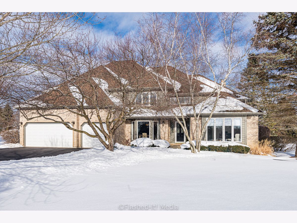
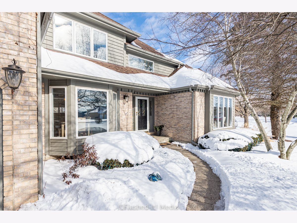
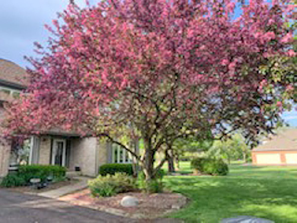
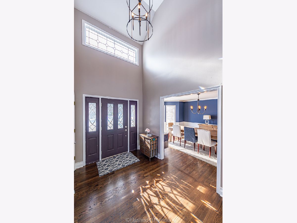
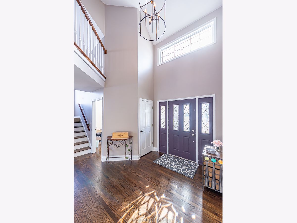
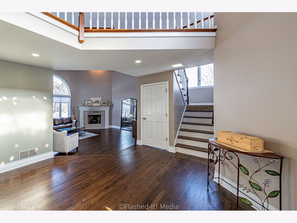
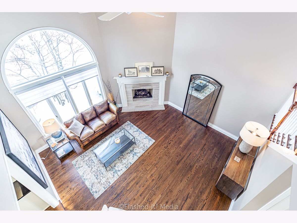
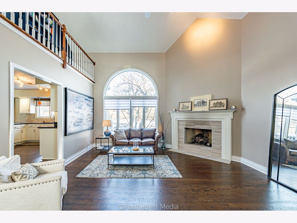
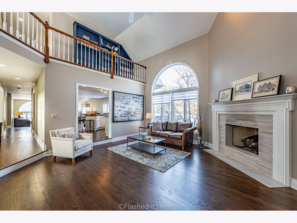
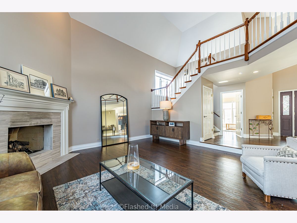
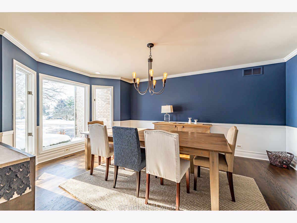
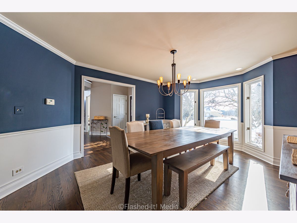
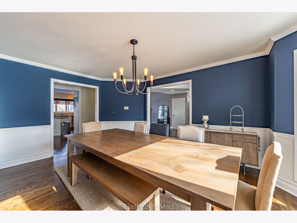
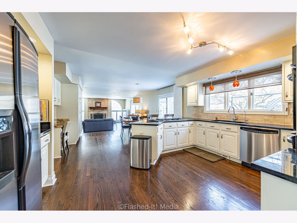
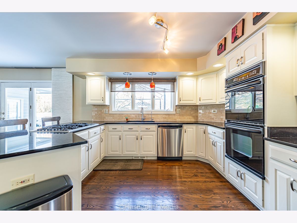
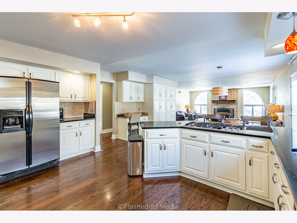
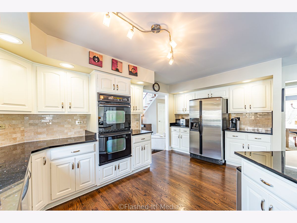
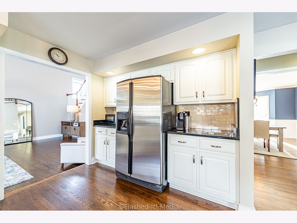
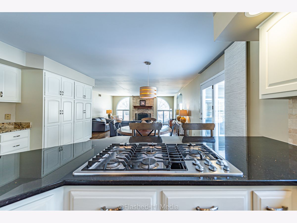
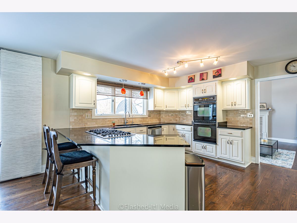
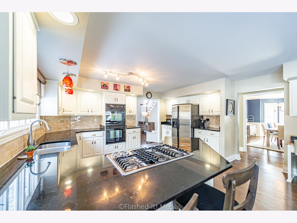
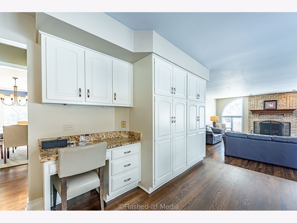
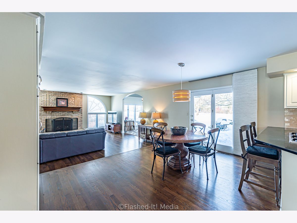
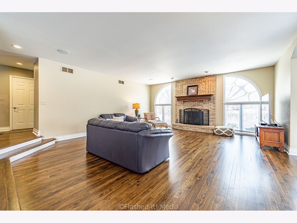
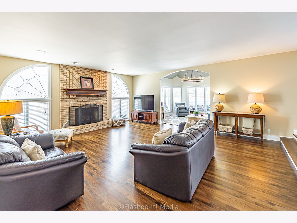
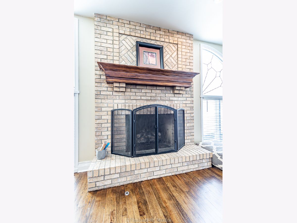
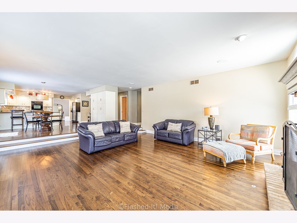
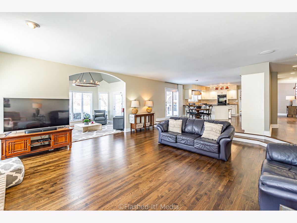
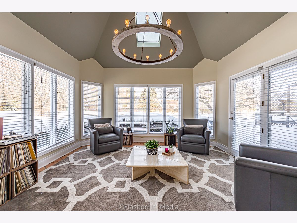
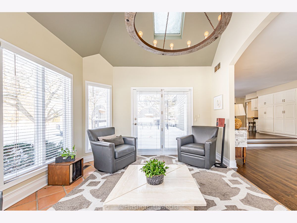
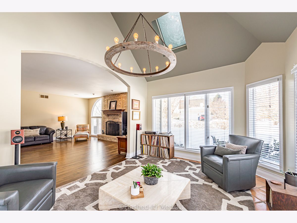
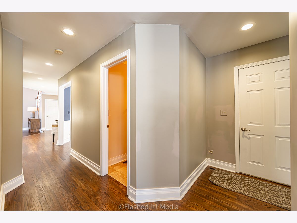
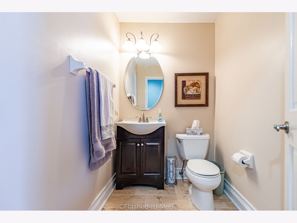
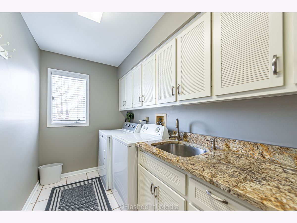
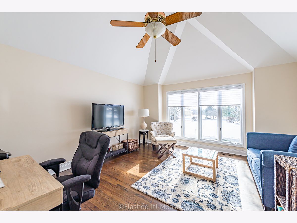
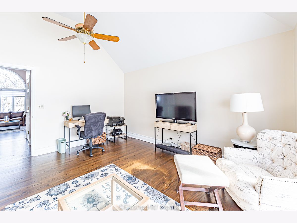
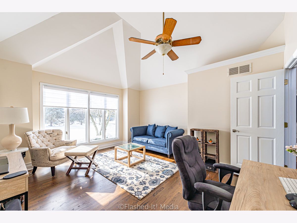
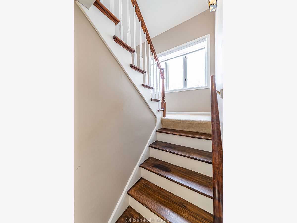
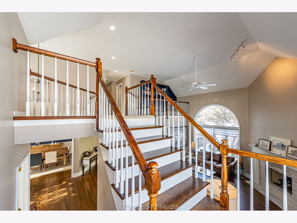
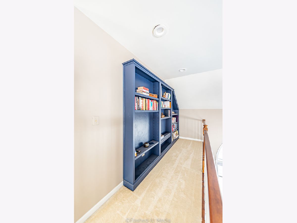
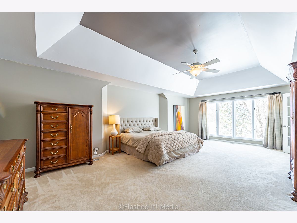
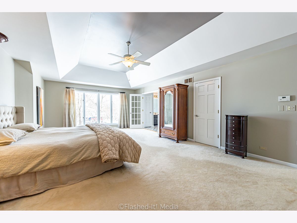
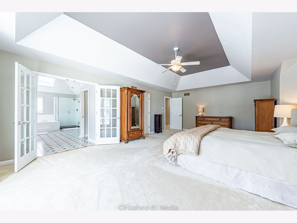
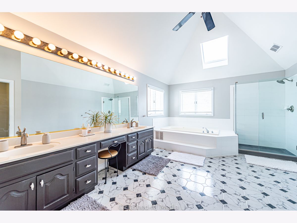
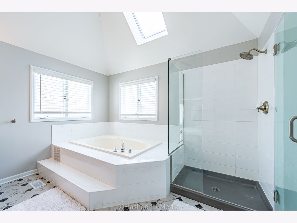
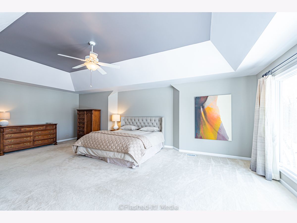
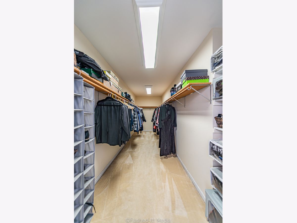
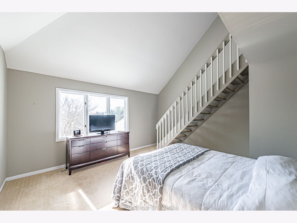
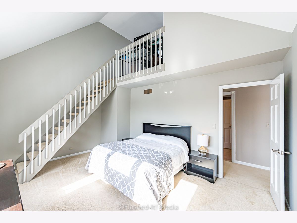
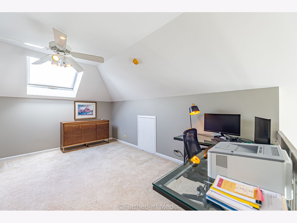
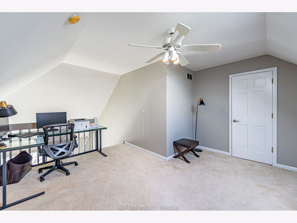
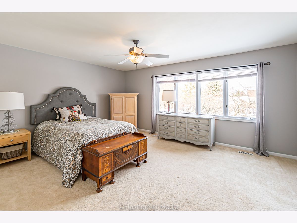
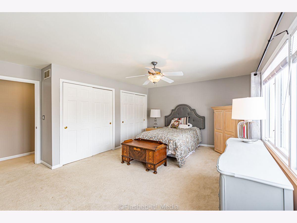
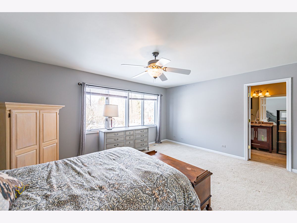
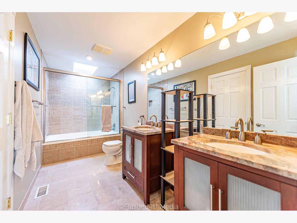
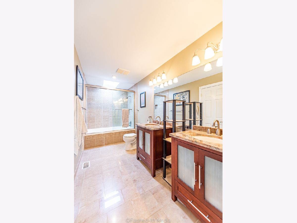
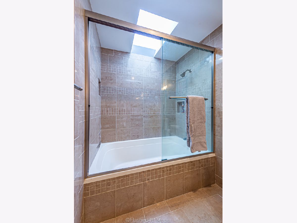
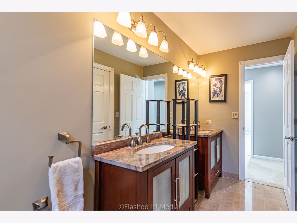
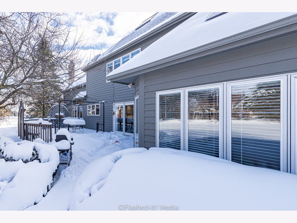
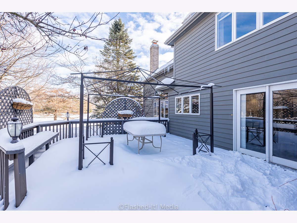
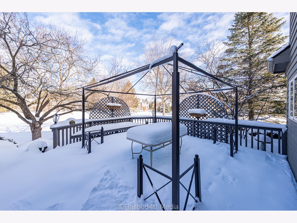
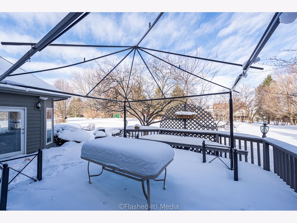
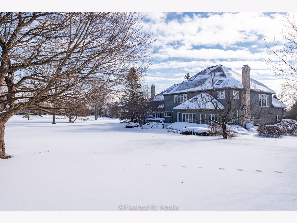
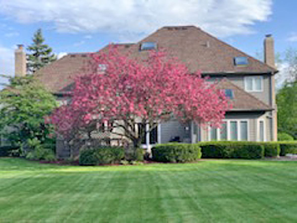
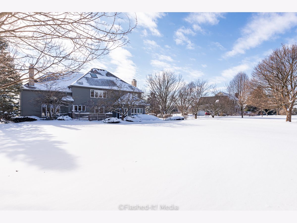
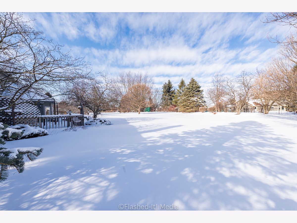
Room Specifics
Total Bedrooms: 3
Bedrooms Above Ground: 3
Bedrooms Below Ground: 0
Dimensions: —
Floor Type: Carpet
Dimensions: —
Floor Type: Carpet
Full Bathrooms: 3
Bathroom Amenities: Whirlpool,Separate Shower,Double Sink
Bathroom in Basement: 0
Rooms: Den,Heated Sun Room,Foyer,Deck,Loft
Basement Description: Unfinished,Bathroom Rough-In,Concrete (Basement)
Other Specifics
| 3 | |
| Concrete Perimeter | |
| Asphalt | |
| Deck | |
| Landscaped,Mature Trees,Level | |
| 202X280X185X310 | |
| Unfinished | |
| Full | |
| Vaulted/Cathedral Ceilings, Skylight(s), Hardwood Floors, First Floor Laundry, Ceilings - 9 Foot, Open Floorplan, Some Carpeting, Granite Counters, Separate Dining Room | |
| Double Oven, Microwave, Dishwasher, Refrigerator, Cooktop, Gas Cooktop | |
| Not in DB | |
| Park, Tennis Court(s), Street Paved | |
| — | |
| — | |
| Wood Burning, Gas Log, Gas Starter, Masonry |
Tax History
| Year | Property Taxes |
|---|---|
| 2021 | $13,533 |
Contact Agent
Nearby Similar Homes
Nearby Sold Comparables
Contact Agent
Listing Provided By
Homesmart Connect LLC


