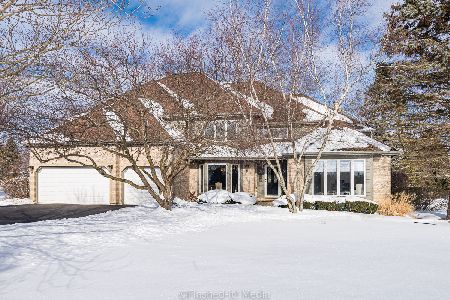6N745 Homeward Hill Drive, St Charles, Illinois 60175
$450,000
|
Sold
|
|
| Status: | Closed |
| Sqft: | 2,800 |
| Cost/Sqft: | $166 |
| Beds: | 3 |
| Baths: | 4 |
| Year Built: | 1987 |
| Property Taxes: | $11,706 |
| Days On Market: | 1750 |
| Lot Size: | 2,54 |
Description
This beautiful ranch home has all the bells and whistles and is located on 2.54 horse friendly acres. Plenty of space for a small barn and pasture to keep you retired horses on your own property without breaking the bank. Home features4 bedrooms and 4 full baths plus sought after open floor plan. Hardwood floors, large open kitchen with granite counters and all stainless-steel appliances. vaulted ceiling, skylights. Three fireplaces (wood burning and gas). Fabulous Master Suite with sitting room, gas fireplace, vaulted ceiling and, high end master bath with water features. The finished basement has a sauna, full bath and the 4th bedroom. Outdoor entertainment area features a gazebo, gas fireplace and hot tub. The 3-car gar has 9ft doors, perfect for all the toys. Why board your retired horses when you can have them on your own property.
Property Specifics
| Single Family | |
| — | |
| Ranch | |
| 1987 | |
| Full | |
| — | |
| No | |
| 2.54 |
| Kane | |
| — | |
| 0 / Not Applicable | |
| None | |
| Private Well | |
| Septic-Private | |
| 11049877 | |
| 0812125005 |
Property History
| DATE: | EVENT: | PRICE: | SOURCE: |
|---|---|---|---|
| 25 Sep, 2009 | Sold | $550,000 | MRED MLS |
| 3 Aug, 2009 | Under contract | $550,000 | MRED MLS |
| — | Last price change | $579,900 | MRED MLS |
| 13 Oct, 2008 | Listed for sale | $629,900 | MRED MLS |
| 28 Aug, 2015 | Under contract | $0 | MRED MLS |
| 10 Apr, 2015 | Listed for sale | $0 | MRED MLS |
| 21 Jun, 2021 | Sold | $450,000 | MRED MLS |
| 8 May, 2021 | Under contract | $465,000 | MRED MLS |
| — | Last price change | $471,000 | MRED MLS |
| 11 Apr, 2021 | Listed for sale | $487,000 | MRED MLS |
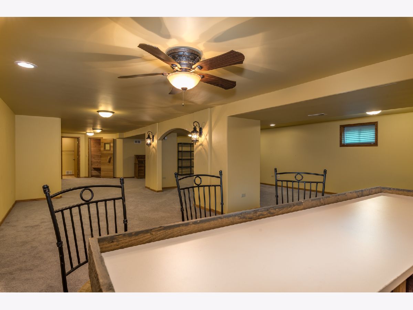
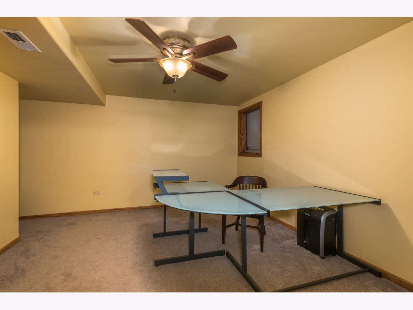
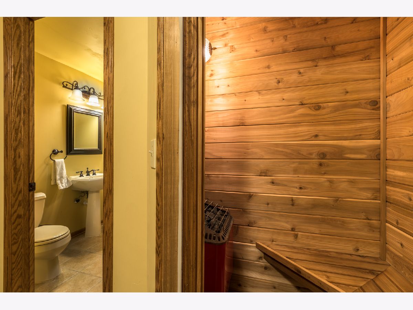
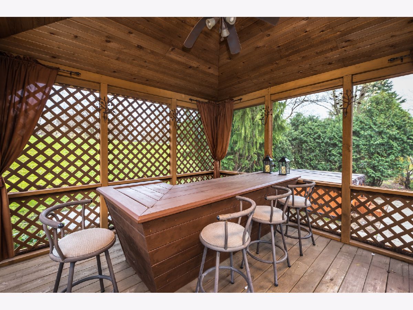
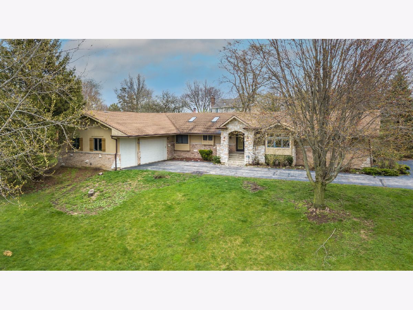
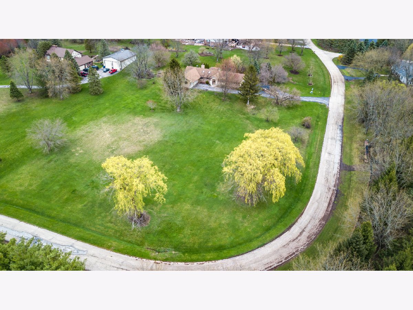
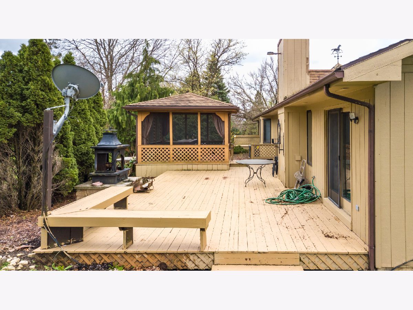
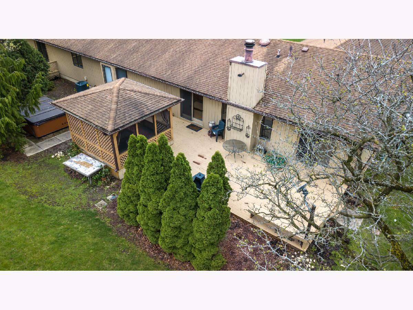
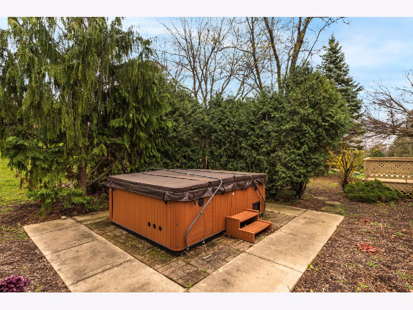
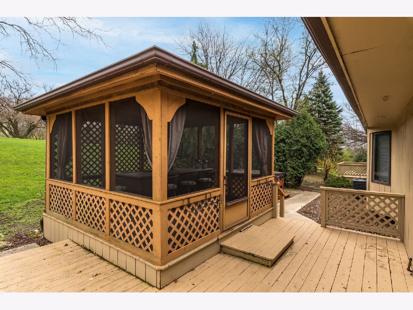
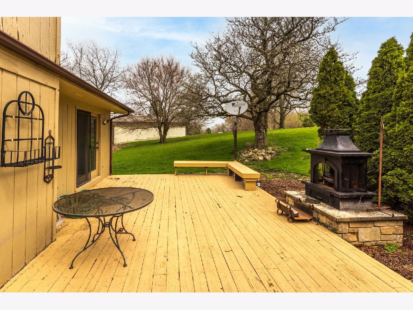
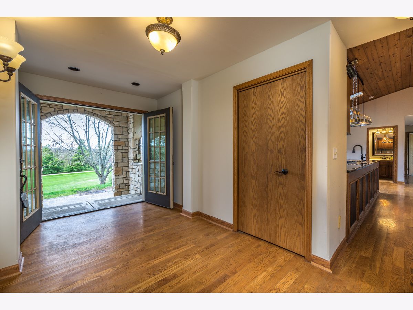
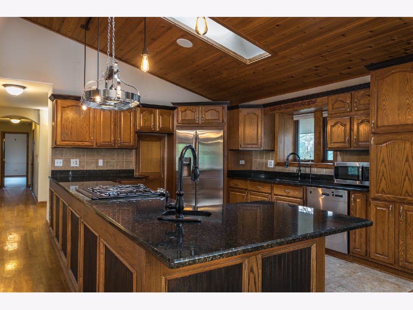
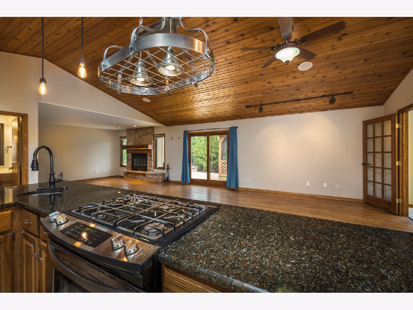
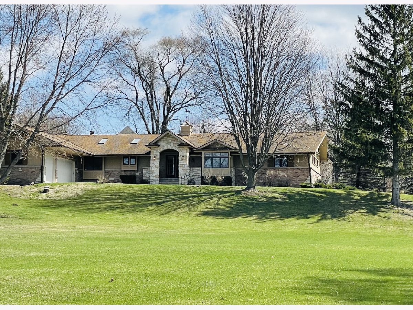
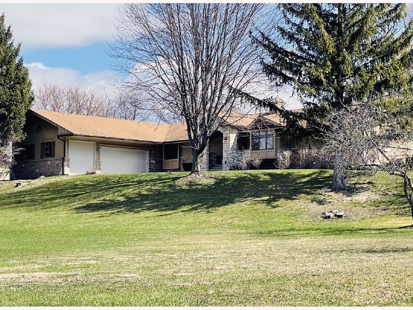
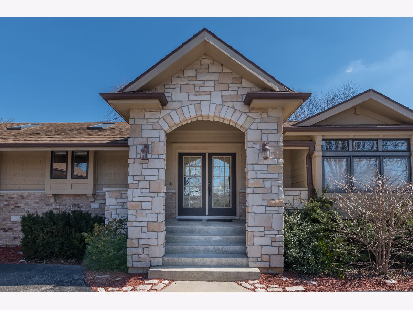
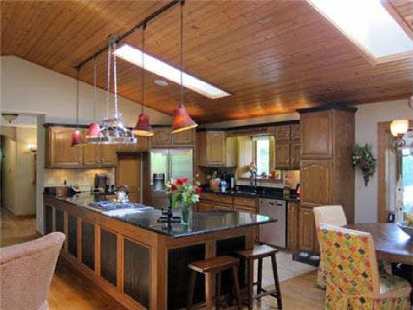
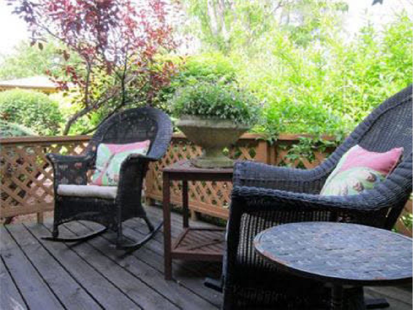
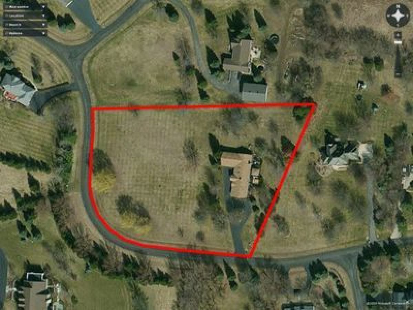
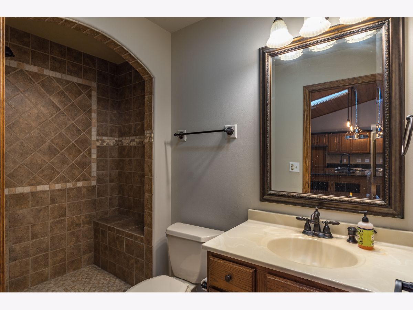
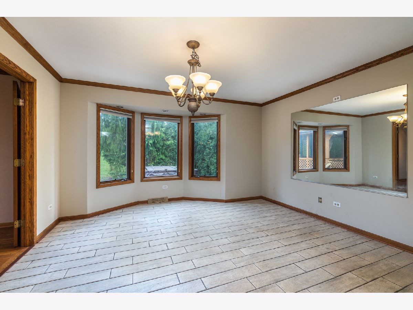
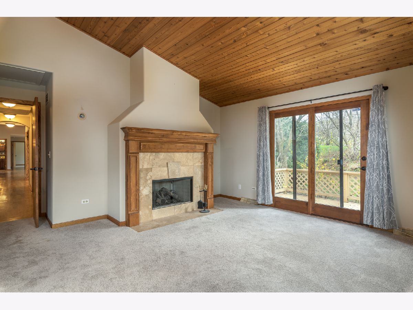
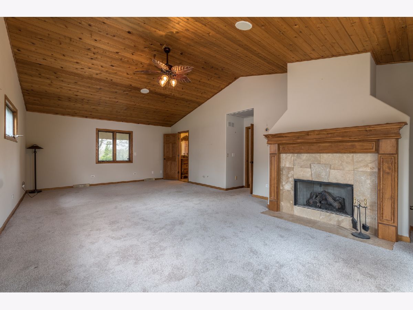
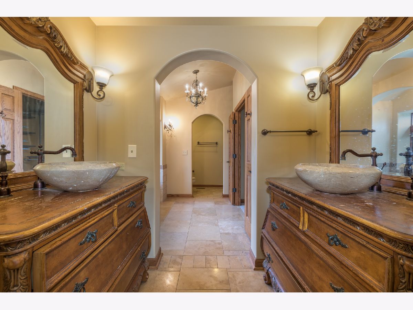
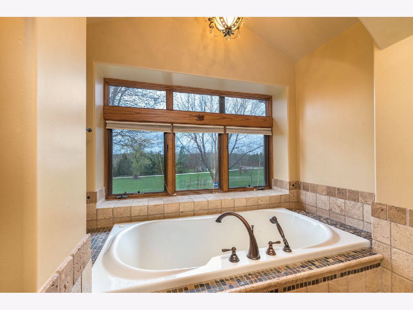
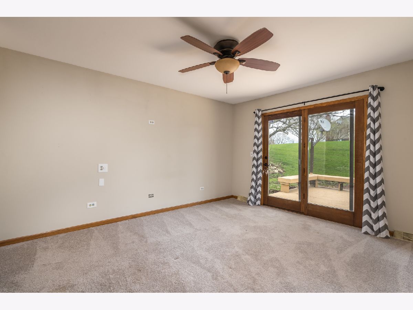
Room Specifics
Total Bedrooms: 4
Bedrooms Above Ground: 3
Bedrooms Below Ground: 1
Dimensions: —
Floor Type: Carpet
Dimensions: —
Floor Type: Carpet
Dimensions: —
Floor Type: Carpet
Full Bathrooms: 4
Bathroom Amenities: Whirlpool,Separate Shower,Steam Shower,Double Sink
Bathroom in Basement: 1
Rooms: Eating Area,Recreation Room,Foyer,Storage
Basement Description: Finished
Other Specifics
| 3 | |
| Concrete Perimeter | |
| Asphalt | |
| Deck, Patio, Hot Tub, Outdoor Grill, Fire Pit | |
| Horses Allowed | |
| 442.7X342.8X246.6X168.1X10 | |
| — | |
| Full | |
| Vaulted/Cathedral Ceilings, Sauna/Steam Room, Hardwood Floors, First Floor Laundry | |
| Range, Microwave, Dishwasher, Refrigerator | |
| Not in DB | |
| Street Paved | |
| — | |
| — | |
| Wood Burning, Wood Burning Stove, Attached Fireplace Doors/Screen, Gas Log, Gas Starter |
Tax History
| Year | Property Taxes |
|---|---|
| 2009 | $7,295 |
| 2021 | $11,706 |
Contact Agent
Nearby Similar Homes
Nearby Sold Comparables
Contact Agent
Listing Provided By
Keller Williams Inspire - Geneva


