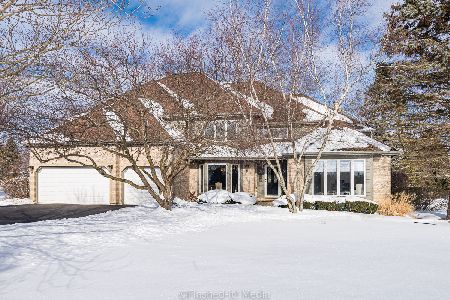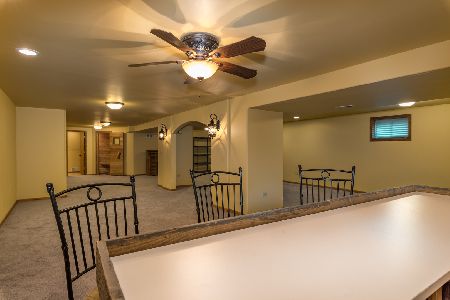42W019 Hunters Hill Drive, St Charles, Illinois 60175
$390,000
|
Sold
|
|
| Status: | Closed |
| Sqft: | 2,673 |
| Cost/Sqft: | $149 |
| Beds: | 3 |
| Baths: | 3 |
| Year Built: | 1995 |
| Property Taxes: | $9,632 |
| Days On Market: | 3076 |
| Lot Size: | 1,67 |
Description
This spacious ranch is the one you've been waiting for! The true open floor plan is perfect for entertaining & everyday living. The Family Room features a fireplace, cathedral ceiling, skylights & two story windows to bring the light in and open you up to the awesome views. The Great Room feeling has the Family Room combined with the spacious eat in kitchen with granite counters, breakfast bar, pantry closet, wood burning stove & another skylight. Two sets of sliding glass doors take you to the wrap around deck that is also accessible from the Master Bedroom suite. The Master Bedroom features His n Hers walk-in closets and ensuite. The other two bedrooms also have walk-in closets. Convenient first floor laundry/mudroom for single level living. The beautifully landscaped, low maintenance yard is full of perennials, fruit trees & expansive private views. Huge basement just waiting to be finished. Updates-Driveway 2004, Roof in 2009, Furnace 2014, Water heater 2015
Property Specifics
| Single Family | |
| — | |
| Ranch | |
| 1995 | |
| Full | |
| — | |
| No | |
| 1.67 |
| Kane | |
| Hunters Hill | |
| 80 / Annual | |
| Other | |
| Private Well | |
| Septic-Private | |
| 09728338 | |
| 0815355001 |
Nearby Schools
| NAME: | DISTRICT: | DISTANCE: | |
|---|---|---|---|
|
Grade School
Wasco Elementary School |
303 | — | |
|
Middle School
Thompson Middle School |
303 | Not in DB | |
|
High School
St Charles North High School |
303 | Not in DB | |
Property History
| DATE: | EVENT: | PRICE: | SOURCE: |
|---|---|---|---|
| 3 Oct, 2017 | Sold | $390,000 | MRED MLS |
| 28 Aug, 2017 | Under contract | $399,000 | MRED MLS |
| 24 Aug, 2017 | Listed for sale | $399,000 | MRED MLS |
Room Specifics
Total Bedrooms: 3
Bedrooms Above Ground: 3
Bedrooms Below Ground: 0
Dimensions: —
Floor Type: Hardwood
Dimensions: —
Floor Type: Hardwood
Full Bathrooms: 3
Bathroom Amenities: Whirlpool,Separate Shower,Double Sink
Bathroom in Basement: 0
Rooms: Eating Area
Basement Description: Unfinished
Other Specifics
| 3 | |
| Concrete Perimeter | |
| Concrete | |
| Deck, Storms/Screens | |
| — | |
| 313X240X123X113X297 | |
| — | |
| Full | |
| Vaulted/Cathedral Ceilings, Skylight(s), Hardwood Floors, First Floor Bedroom, First Floor Laundry, First Floor Full Bath | |
| Range, Microwave, Dishwasher, Refrigerator, Washer, Dryer | |
| Not in DB | |
| — | |
| — | |
| — | |
| Wood Burning, Wood Burning Stove |
Tax History
| Year | Property Taxes |
|---|---|
| 2017 | $9,632 |
Contact Agent
Nearby Similar Homes
Nearby Sold Comparables
Contact Agent
Listing Provided By
Redfin Corporation





