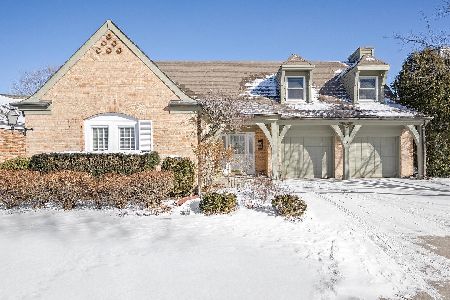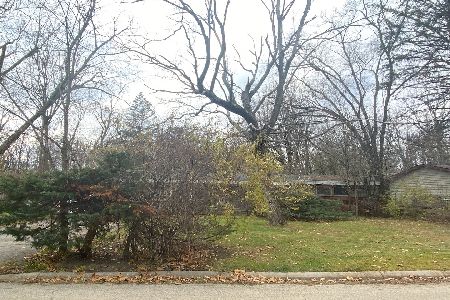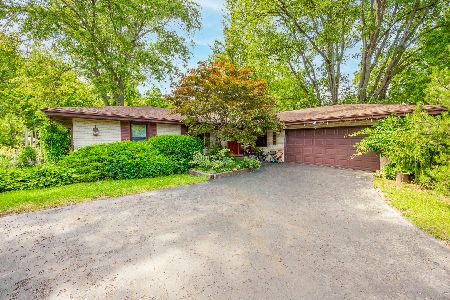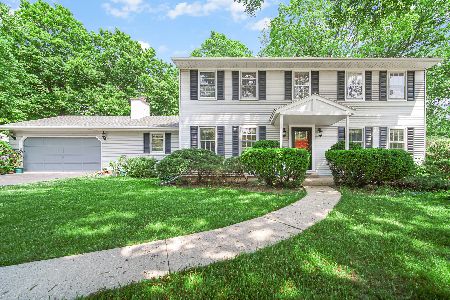46 Cambridge Lane, Lincolnshire, Illinois 60069
$1,099,000
|
Sold
|
|
| Status: | Closed |
| Sqft: | 4,200 |
| Cost/Sqft: | $285 |
| Beds: | 6 |
| Baths: | 4 |
| Year Built: | — |
| Property Taxes: | $0 |
| Days On Market: | 1234 |
| Lot Size: | 0,51 |
Description
This fabulous new construction home in Lincolnshire has exceptional views on 1/2 an acre of natural beauty and amenities. This modern style home features an open floor plan. It showcases 10 feet ceilings on the first floor, 6 bedrooms, 4 bathrooms, European windows throughout the house, and first floor has heated floors. Two bedrooms in the home are designed as suites, perfect for visiting guests and are located on the second floor! The elegant gourmet kitchen features Sub Zero refrigerator and Bosch appliances, under cabinet lights, embedded wall windows so you can gaze in the yard while cooking, a large center island with quartz counter tops, which is perfect for gatherings of all sizes. The main floor also features an expansive dining area leading outdoors into a private yard. Enjoy a massive owner's suite walk-in closet, and elegant owner's suite bathroom with jaw dropping zero step shower with tile and bench, a separate free standing soaking tub and dual separate vanities. Both of the bedroom suites are designed to be open concept but can be easily converted to be separate. This private enclave of low-maintenance home features 1/2 an acre of woodland, walking path, and 15 minute walk to the neighborhood beach at Spring Lake Park!
Property Specifics
| Single Family | |
| — | |
| — | |
| — | |
| — | |
| — | |
| No | |
| 0.51 |
| Lake | |
| — | |
| — / Not Applicable | |
| — | |
| — | |
| — | |
| 11649137 | |
| 15232110040000 |
Nearby Schools
| NAME: | DISTRICT: | DISTANCE: | |
|---|---|---|---|
|
Grade School
Laura B Sprague School |
103 | — | |
|
Middle School
Half Day School |
103 | Not in DB | |
|
High School
Adlai E Stevenson High School |
125 | Not in DB | |
|
Alternate Junior High School
Daniel Wright Junior High School |
— | Not in DB | |
Property History
| DATE: | EVENT: | PRICE: | SOURCE: |
|---|---|---|---|
| 1 Jun, 2021 | Sold | $293,000 | MRED MLS |
| 19 Mar, 2021 | Under contract | $310,000 | MRED MLS |
| 19 Mar, 2021 | Listed for sale | $310,000 | MRED MLS |
| 29 Dec, 2022 | Sold | $1,099,000 | MRED MLS |
| 8 Nov, 2022 | Under contract | $1,199,000 | MRED MLS |
| 10 Oct, 2022 | Listed for sale | $1,199,000 | MRED MLS |
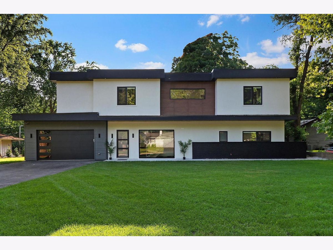
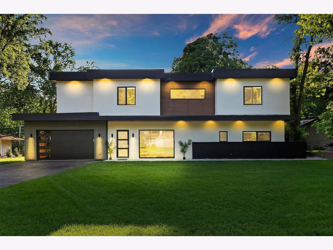
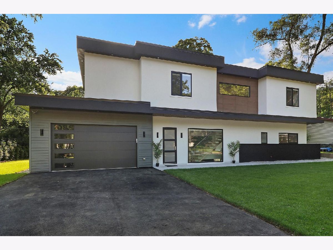
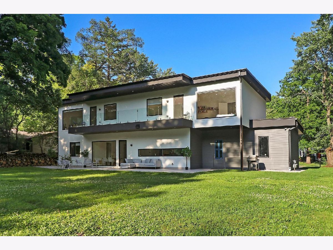
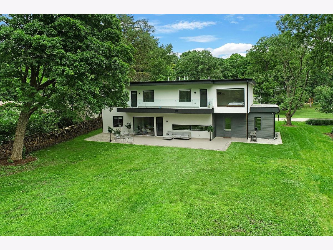
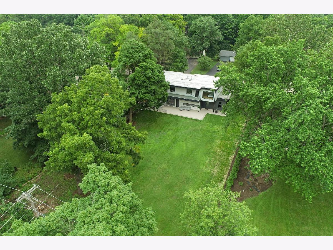
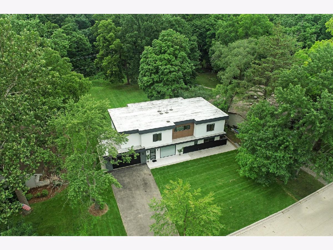
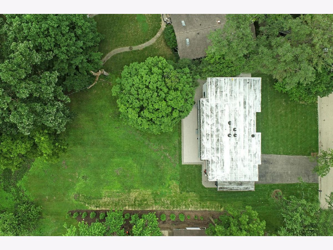
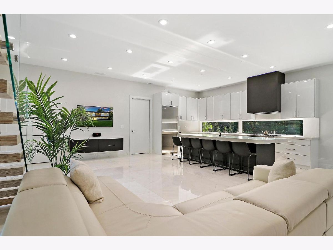
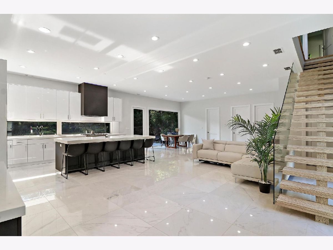
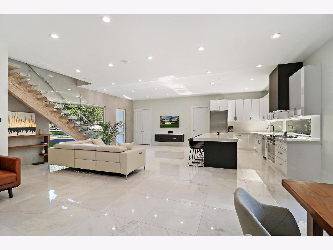
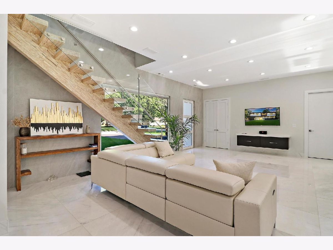
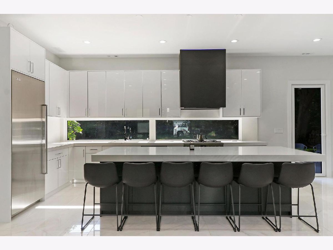
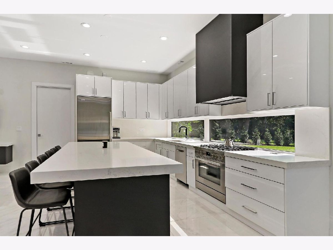
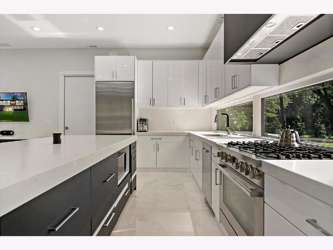
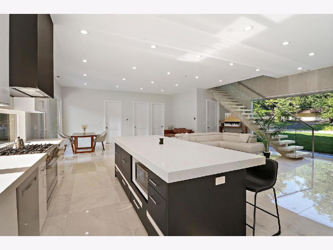
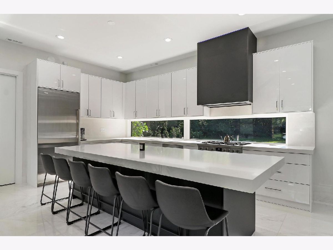
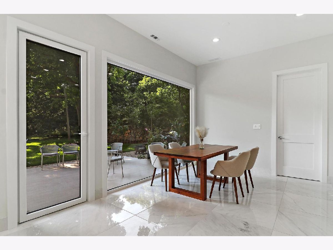
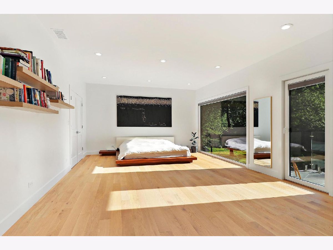
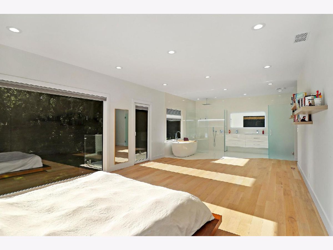
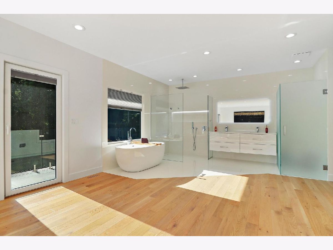
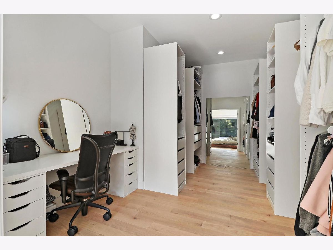
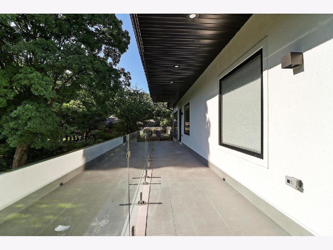
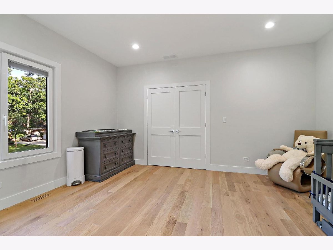
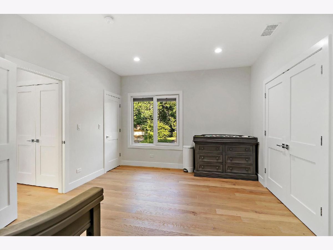
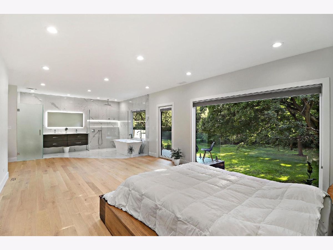
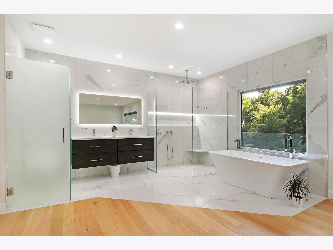
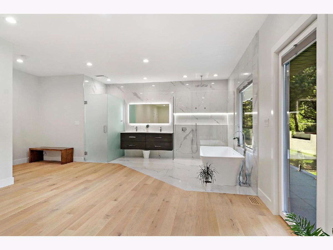
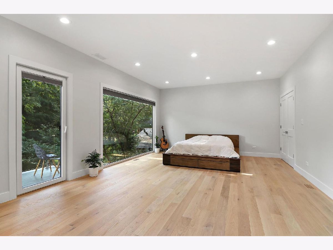
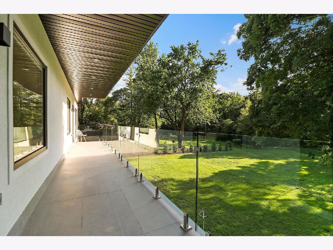
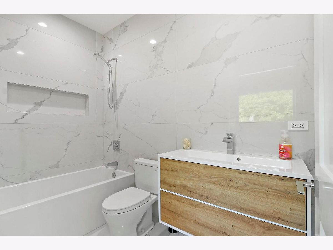
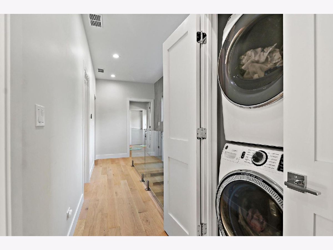
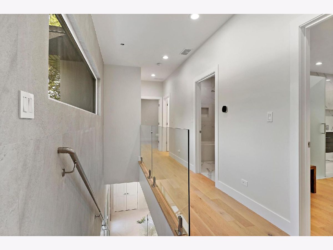
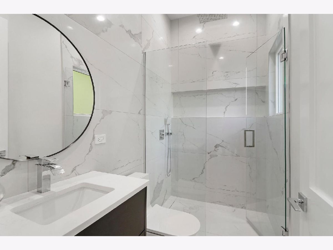
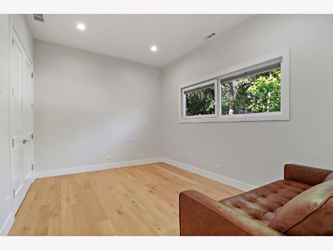
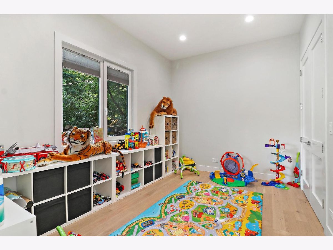
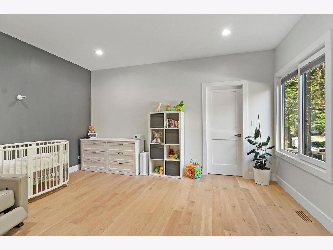
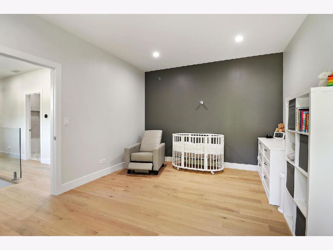
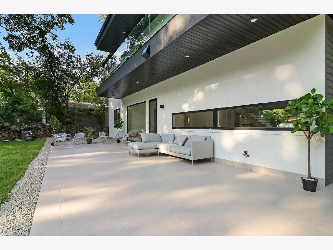
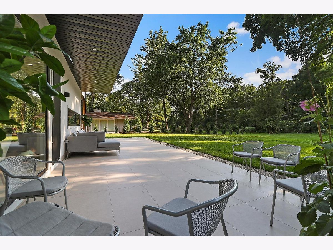
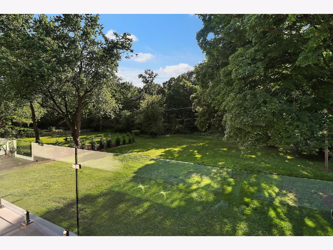
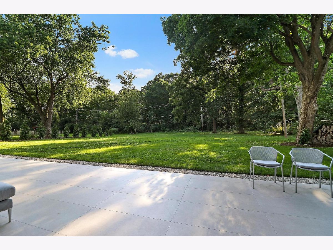
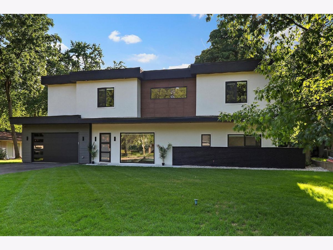
Room Specifics
Total Bedrooms: 6
Bedrooms Above Ground: 6
Bedrooms Below Ground: 0
Dimensions: —
Floor Type: —
Dimensions: —
Floor Type: —
Dimensions: —
Floor Type: —
Dimensions: —
Floor Type: —
Dimensions: —
Floor Type: —
Full Bathrooms: 4
Bathroom Amenities: —
Bathroom in Basement: 0
Rooms: —
Basement Description: None
Other Specifics
| 2.5 | |
| — | |
| Asphalt | |
| — | |
| — | |
| 100 X 220 | |
| — | |
| — | |
| — | |
| — | |
| Not in DB | |
| — | |
| — | |
| — | |
| — |
Tax History
| Year | Property Taxes |
|---|---|
| 2021 | $8,899 |
Contact Agent
Nearby Similar Homes
Nearby Sold Comparables
Contact Agent
Listing Provided By
Homesmart Connect LLC



