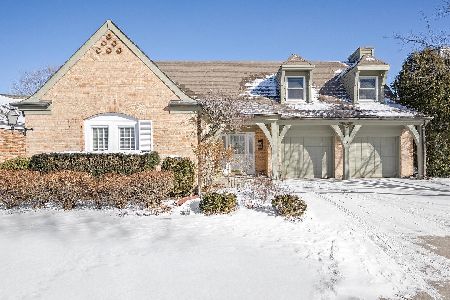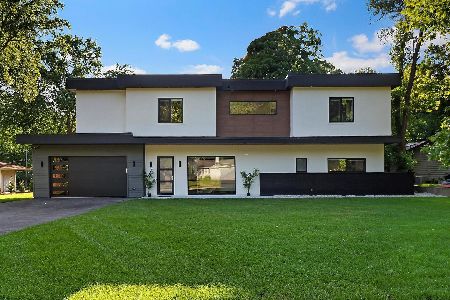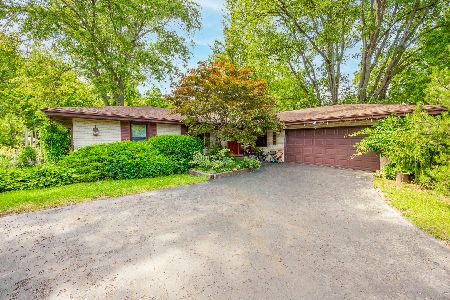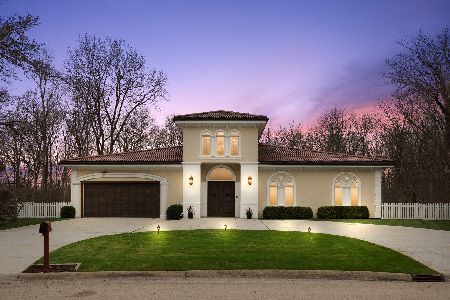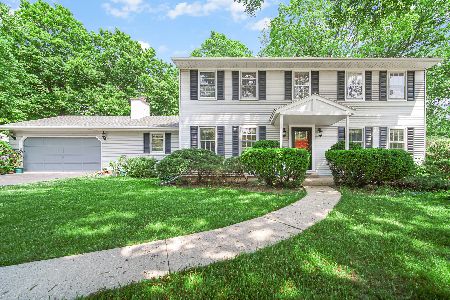44 Cambridge Lane, Lincolnshire, Illinois 60069
$550,000
|
Sold
|
|
| Status: | Closed |
| Sqft: | 2,312 |
| Cost/Sqft: | $249 |
| Beds: | 4 |
| Baths: | 3 |
| Year Built: | 1957 |
| Property Taxes: | $10,536 |
| Days On Market: | 2848 |
| Lot Size: | 0,51 |
Description
Completely rehabbed inside and out! Professionally landscaped! Freshly painted exterior. Brick walkway & colorful courtyard welcome you. Enormous, brand new kitchen with 2 floor to ceiling pantries, 8' island, wine bar, all new SS appliances! 3 brand new full baths - 2 with custom shower pans and 1/2" thick frameless shower glass + one with soaker tub! Gorgeous hardwood floors throughout! Sunny livingroom overlooks the private yard with floor to ceiling wall of windows. TWO private master suites! Separate office with glass French door is great to work from home. Huge garage addition with separate storage. Beautiful private lot with tree lined yard. New hot water heater & AprilAire humidifier. New windows in bedrooms 3 & 4. In addition to the 8 closets & floor to ceiling cabinets on the mudroom, laundry room, kitchen & hallway, there is over 730 SF of accessible attic storage too! See attachments for complete list of improvements & upgrades completed in 2018! Award winning schools!
Property Specifics
| Single Family | |
| — | |
| Ranch | |
| 1957 | |
| None | |
| CUSTOM | |
| No | |
| 0.51 |
| Lake | |
| — | |
| 0 / Not Applicable | |
| None | |
| Public | |
| Public Sewer | |
| 09945808 | |
| 15232110050000 |
Nearby Schools
| NAME: | DISTRICT: | DISTANCE: | |
|---|---|---|---|
|
Grade School
Laura B Sprague School |
103 | — | |
|
Middle School
Daniel Wright Junior High School |
103 | Not in DB | |
|
High School
Adlai E Stevenson High School |
125 | Not in DB | |
Property History
| DATE: | EVENT: | PRICE: | SOURCE: |
|---|---|---|---|
| 22 Jun, 2018 | Sold | $550,000 | MRED MLS |
| 27 May, 2018 | Under contract | $575,000 | MRED MLS |
| 10 May, 2018 | Listed for sale | $575,000 | MRED MLS |
Room Specifics
Total Bedrooms: 4
Bedrooms Above Ground: 4
Bedrooms Below Ground: 0
Dimensions: —
Floor Type: Carpet
Dimensions: —
Floor Type: Carpet
Dimensions: —
Floor Type: Carpet
Full Bathrooms: 3
Bathroom Amenities: Separate Shower,Double Sink,Soaking Tub
Bathroom in Basement: —
Rooms: Office,Foyer,Mud Room,Walk In Closet
Basement Description: None
Other Specifics
| 2.5 | |
| Concrete Perimeter | |
| Asphalt | |
| Patio | |
| Landscaped | |
| 100X223X105X208 | |
| Unfinished | |
| Full | |
| Vaulted/Cathedral Ceilings, Hardwood Floors, First Floor Bedroom, In-Law Arrangement, First Floor Laundry, First Floor Full Bath | |
| Range, Microwave, Dishwasher, Refrigerator, Washer, Dryer, Disposal, Stainless Steel Appliance(s), Wine Refrigerator | |
| Not in DB | |
| Tennis Courts, Street Lights, Street Paved, Other | |
| — | |
| — | |
| Wood Burning |
Tax History
| Year | Property Taxes |
|---|---|
| 2018 | $10,536 |
Contact Agent
Nearby Similar Homes
Nearby Sold Comparables
Contact Agent
Listing Provided By
Solid Realty Services, Inc.



