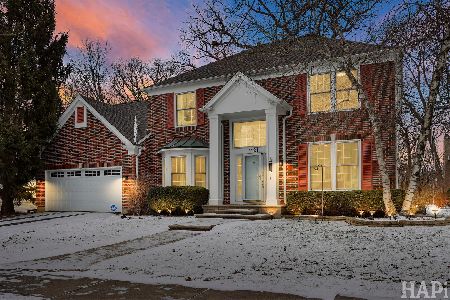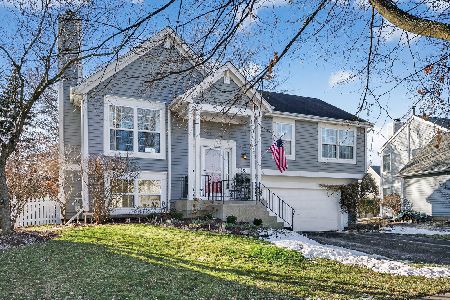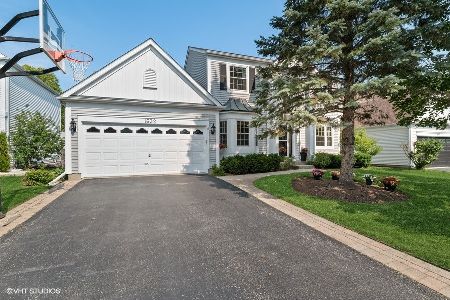42 Crisfield Drive, Grayslake, Illinois 60030
$295,000
|
Sold
|
|
| Status: | Closed |
| Sqft: | 2,306 |
| Cost/Sqft: | $130 |
| Beds: | 4 |
| Baths: | 3 |
| Year Built: | 1994 |
| Property Taxes: | $11,107 |
| Days On Market: | 1971 |
| Lot Size: | 0,20 |
Description
Home Sweet Home! Popular Former Model Home in highly desired neighborhood! Hardwood Floors entire main level and all 4 Bedrooms! Dramatic Fireplace Backdrop in the large family room Greatroom Style! Large Kitchen with Island, 42" Cabinets and Stainless Steel Appliances, at the Heart of this home! All Baths updated; Master Bath has Luxury Heated, Jets, Wave Whirlpool Spa Bath and Large Walk In Rain Shower with body sprayers. Upgraded Bath Fixtures. Finished Basement with Custom Wet Bar and Beverage Refrigerator; Game Room and Rec Room space perfect for extra entertaining and family space at home! Bonus Room in basement currently a workout room doubles as the perfect home office space! Beautiful Stamped Concrete Entry. Enjoy the Backyard Oasis on the Patio taking in the various landscape features including Lilac bushes, Magnolia trees, Cinnamon Birch and more in the New Fenced Yard! Newer High Efficiency Furnace and Air Conditioner, ecofriendly and WiFi system. Enjoy the Neighborhood splendor of walking paths, park and pond! This Cozy Home is ready for continued love and memories to be made!
Property Specifics
| Single Family | |
| — | |
| Traditional | |
| 1994 | |
| Full | |
| DALTON | |
| No | |
| 0.2 |
| Lake | |
| Chesapeake Farms | |
| 110 / Not Applicable | |
| None | |
| Public | |
| Public Sewer | |
| 10848156 | |
| 06231040010000 |
Nearby Schools
| NAME: | DISTRICT: | DISTANCE: | |
|---|---|---|---|
|
High School
Grayslake North High School |
127 | Not in DB | |
Property History
| DATE: | EVENT: | PRICE: | SOURCE: |
|---|---|---|---|
| 27 Oct, 2020 | Sold | $295,000 | MRED MLS |
| 20 Sep, 2020 | Under contract | $300,000 | MRED MLS |
| 5 Sep, 2020 | Listed for sale | $300,000 | MRED MLS |
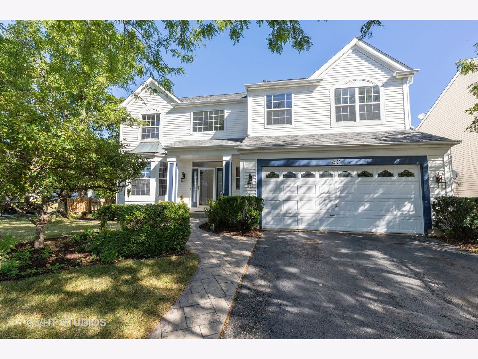
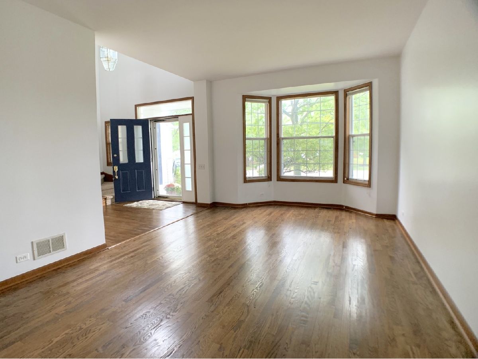
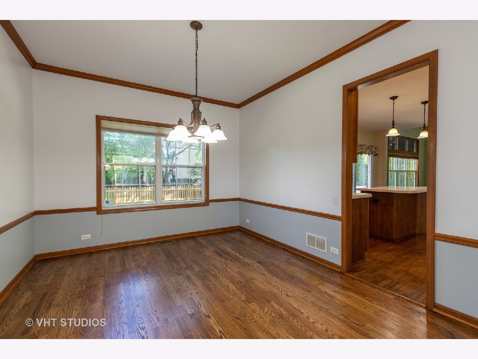
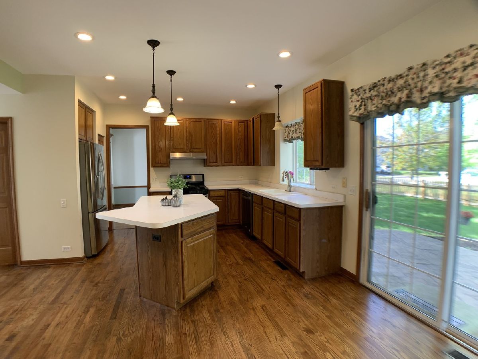
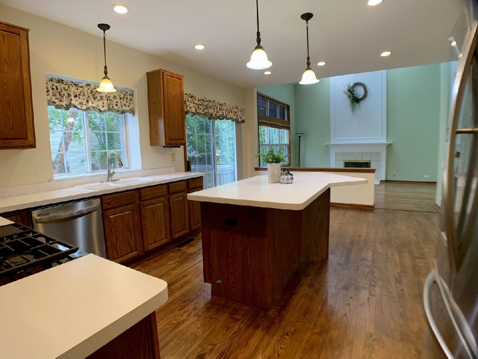
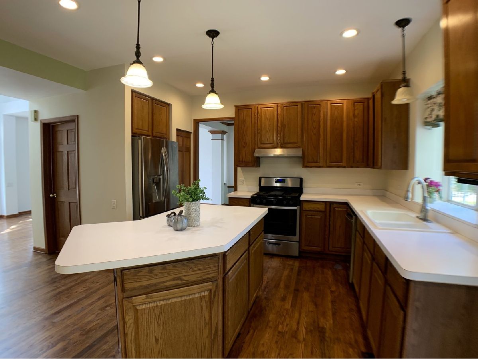
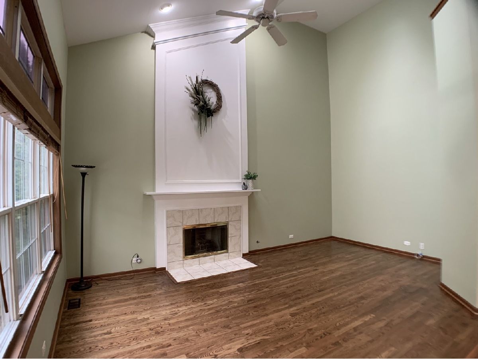
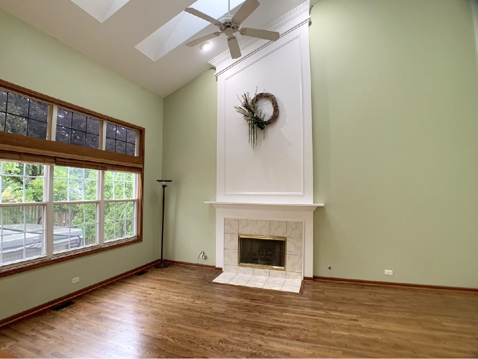
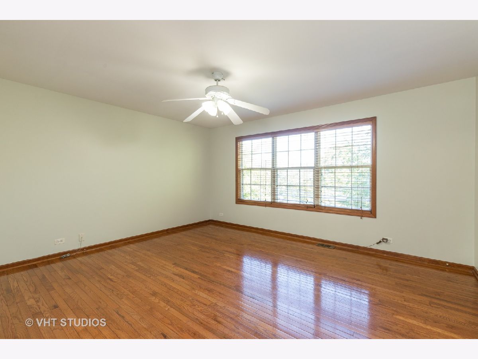
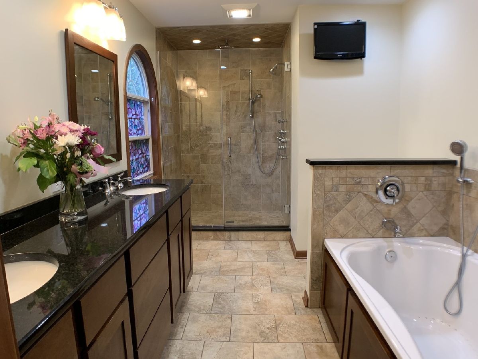
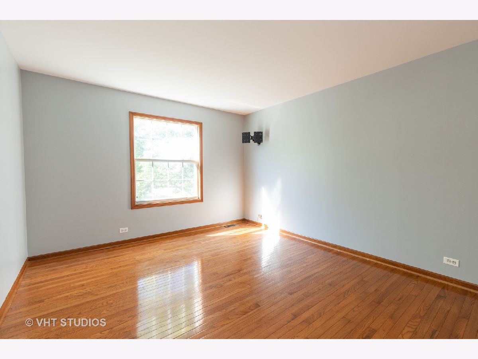
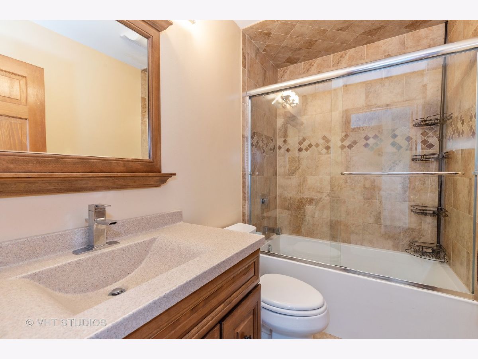
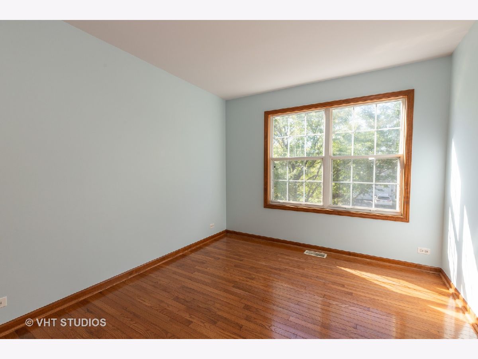
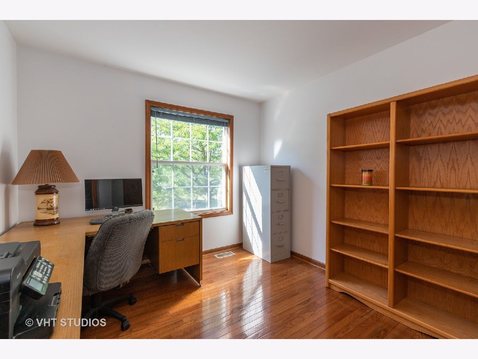
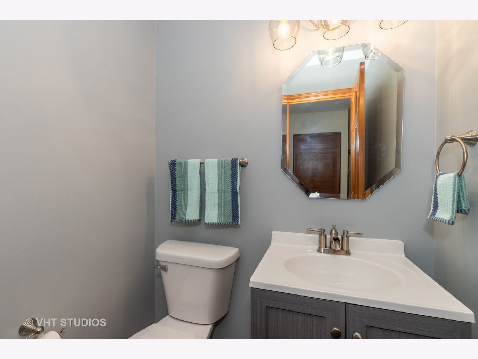
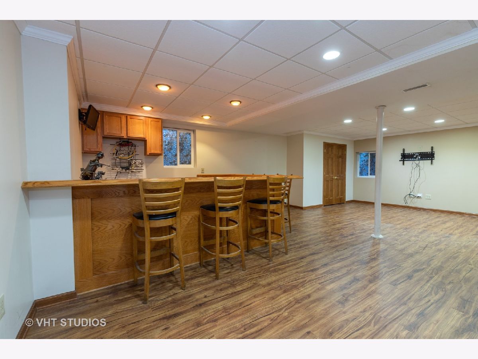
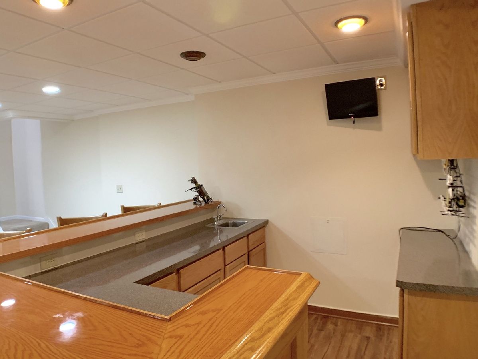
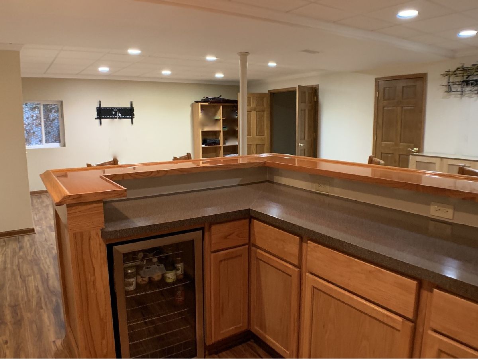
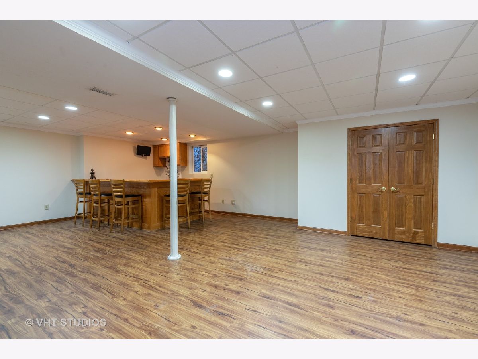
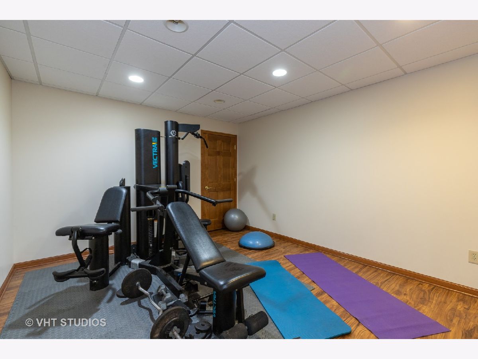
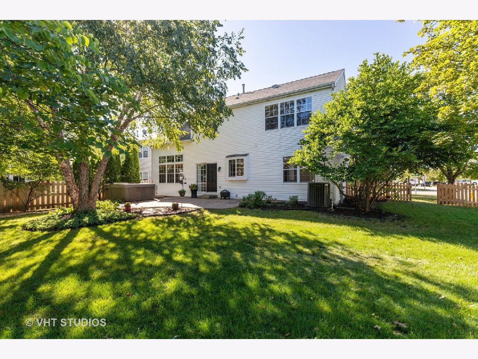
Room Specifics
Total Bedrooms: 4
Bedrooms Above Ground: 4
Bedrooms Below Ground: 0
Dimensions: —
Floor Type: Hardwood
Dimensions: —
Floor Type: Hardwood
Dimensions: —
Floor Type: Hardwood
Full Bathrooms: 3
Bathroom Amenities: Whirlpool,Separate Shower,Steam Shower,Double Sink,Full Body Spray Shower,Double Shower,Soaking Tub
Bathroom in Basement: 0
Rooms: Eating Area,Bonus Room,Recreation Room,Storage,Foyer
Basement Description: Finished,Egress Window,Rec/Family Area,Storage Space
Other Specifics
| 2 | |
| Concrete Perimeter | |
| Asphalt | |
| Patio, Porch, Stamped Concrete Patio | |
| — | |
| 59X35X85X80X110 | |
| Full | |
| Full | |
| Vaulted/Cathedral Ceilings, Bar-Wet, Hardwood Floors, Walk-In Closet(s), Open Floorplan | |
| Range, Dishwasher, Refrigerator, Stainless Steel Appliance(s), Wine Refrigerator | |
| Not in DB | |
| Park, Curbs, Sidewalks, Street Lights, Street Paved | |
| — | |
| — | |
| Gas Log, Gas Starter |
Tax History
| Year | Property Taxes |
|---|---|
| 2020 | $11,107 |
Contact Agent
Nearby Similar Homes
Nearby Sold Comparables
Contact Agent
Listing Provided By
Baird & Warner

