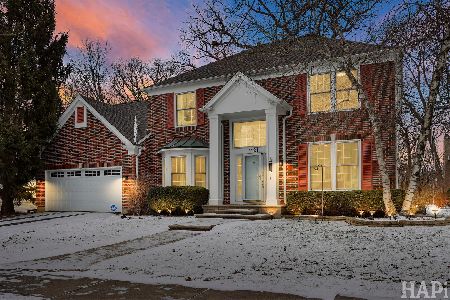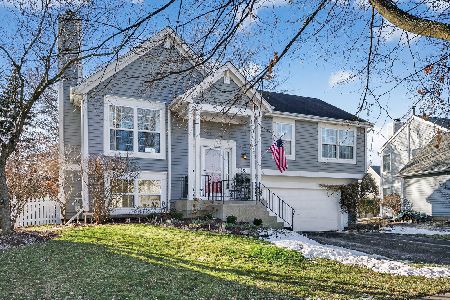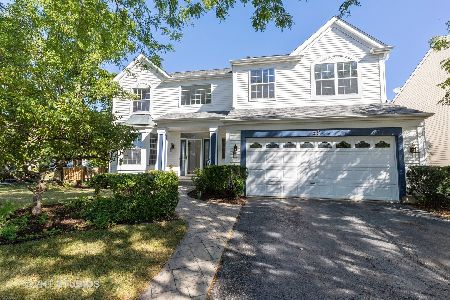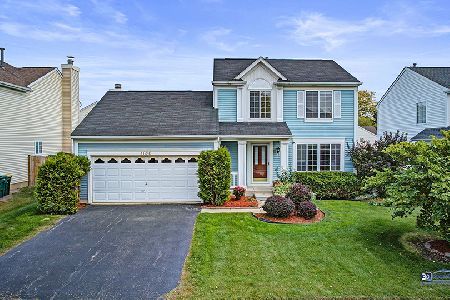62 Crisfield Drive, Grayslake, Illinois 60030
$249,000
|
Sold
|
|
| Status: | Closed |
| Sqft: | 2,344 |
| Cost/Sqft: | $106 |
| Beds: | 4 |
| Baths: | 4 |
| Year Built: | 1994 |
| Property Taxes: | $9,743 |
| Days On Market: | 3666 |
| Lot Size: | 0,20 |
Description
MOTIVATED SELLERS! This Wonderful Home is located in a Very Desirable Family Neighborhood within Grayslake. Partially Brick Front With Newer Roof, and Professionally Landscaped Yard. The Entire Home Went Through A Complete Interior Face Lift with ALL Brand New Carpet, Interior Paint, Windows, Blinds, Furnace and A/C. The Extended Three Season Room off the Kitchen Complements this Spacious Layout Designed for Entertainment. The Large Kitchen Shows Off Plenty of Counter Space and Large Cabinets, which leads into the Extended Family Room. As you glide upstairs to the Four Bedrooms, you experience the Master Bedroom with a Spa like Bathroom that has a Step-Up Jacuzzi Tub with Skylight to Lay Back and Relax. This is where this home separates itself from all others as it offers a Convenient Mother-In-Law Suite in the Basement that includes a Kitchen/Wet Bar and Bedroom and Full Bathroom. You Will Want To Make The Time To See this Home!!
Property Specifics
| Single Family | |
| — | |
| Colonial | |
| 1994 | |
| Full | |
| DRYDEN | |
| No | |
| 0.2 |
| Lake | |
| Chesapeake Farms | |
| 115 / Annual | |
| None | |
| Lake Michigan,Public | |
| Public Sewer | |
| 09117481 | |
| 06231040030000 |
Nearby Schools
| NAME: | DISTRICT: | DISTANCE: | |
|---|---|---|---|
|
Grade School
Meadowview School |
46 | — | |
|
Middle School
Grayslake Middle School |
46 | Not in DB | |
|
High School
Grayslake North High School |
127 | Not in DB | |
Property History
| DATE: | EVENT: | PRICE: | SOURCE: |
|---|---|---|---|
| 29 Apr, 2016 | Sold | $249,000 | MRED MLS |
| 7 Mar, 2016 | Under contract | $249,000 | MRED MLS |
| — | Last price change | $259,000 | MRED MLS |
| 14 Jan, 2016 | Listed for sale | $259,000 | MRED MLS |
Room Specifics
Total Bedrooms: 5
Bedrooms Above Ground: 4
Bedrooms Below Ground: 1
Dimensions: —
Floor Type: Carpet
Dimensions: —
Floor Type: Carpet
Dimensions: —
Floor Type: Carpet
Dimensions: —
Floor Type: —
Full Bathrooms: 4
Bathroom Amenities: Whirlpool,Separate Shower,Double Sink,Soaking Tub
Bathroom in Basement: 1
Rooms: Kitchen,Bedroom 5,Enclosed Porch,Recreation Room,Storage
Basement Description: Finished
Other Specifics
| 2 | |
| Concrete Perimeter | |
| Asphalt | |
| Screened Deck | |
| Corner Lot,Landscaped | |
| 8666 SQ FT | |
| Dormer | |
| Full | |
| Vaulted/Cathedral Ceilings, Skylight(s), Bar-Wet, Hardwood Floors, In-Law Arrangement, Second Floor Laundry | |
| Range, Microwave, Dishwasher, Disposal | |
| Not in DB | |
| Sidewalks, Street Lights, Street Paved, Other | |
| — | |
| — | |
| Wood Burning, Attached Fireplace Doors/Screen, Gas Starter |
Tax History
| Year | Property Taxes |
|---|---|
| 2016 | $9,743 |
Contact Agent
Nearby Similar Homes
Nearby Sold Comparables
Contact Agent
Listing Provided By
RE/MAX Center








