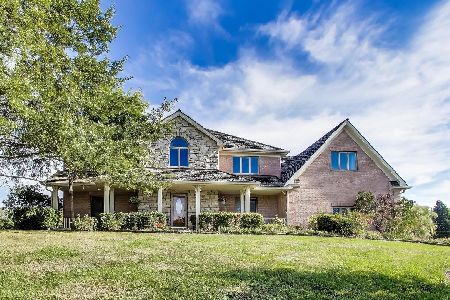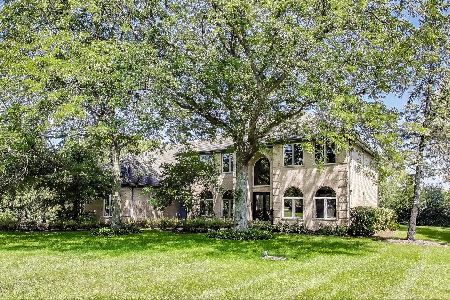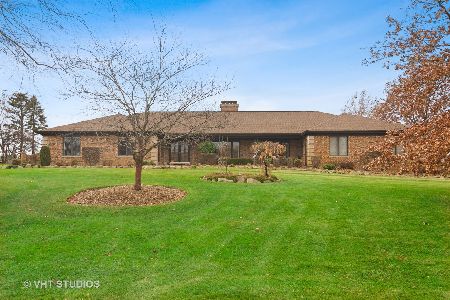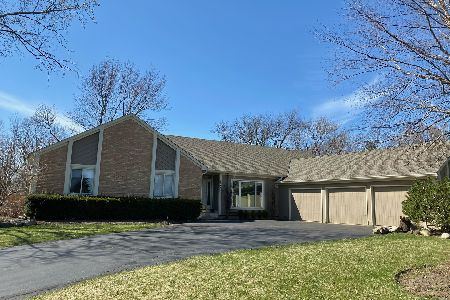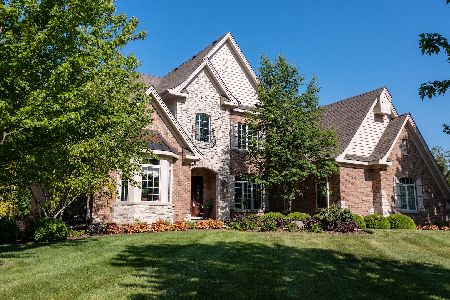42 Equestrian Way, Hawthorn Woods, Illinois 60047
$495,000
|
Sold
|
|
| Status: | Closed |
| Sqft: | 3,358 |
| Cost/Sqft: | $149 |
| Beds: | 4 |
| Baths: | 4 |
| Year Built: | 1991 |
| Property Taxes: | $13,415 |
| Days On Market: | 2513 |
| Lot Size: | 0,91 |
Description
You will love the space this home has to offer, and how it just feels like home! 3 finished levels, open hallways, and 3 full baths on the second floor! Formal living & dining rms, each with big bay window, flank the welcoming foyer. A light & bright kitchen features ample cabinetry, island w/cook top, SS appliances including built-in double ovens, & 2 big windows over the sink. A large bayed table area w/patio door to deck opens to a 2-story fam rm w/custom brick fireplace, skylights & wall of windows for beautiful views. Convenient 1st flr laundry, private office, wide hallways & richly stained wood trim throughout. A relaxing master suite w/tray ceiling & spacious bath w/2 vanities, soaking tub & sep shower. Loft/bonus rm is open to family rm below. Additional living space in the finished basement w/big rec area, game area & 5th bedroom. Enjoy a peaceful setting backing to conservation area on the spacious back deck w/gazebo. An amazing value w/Spencer Loomis elementary!
Property Specifics
| Single Family | |
| — | |
| — | |
| 1991 | |
| Full | |
| — | |
| No | |
| 0.91 |
| Lake | |
| Walnut Creek | |
| 100 / Annual | |
| Other | |
| Private Well | |
| Septic-Private | |
| 10291504 | |
| 14053030050000 |
Nearby Schools
| NAME: | DISTRICT: | DISTANCE: | |
|---|---|---|---|
|
Grade School
Spencer Loomis Elementary School |
95 | — | |
|
Middle School
Lake Zurich Middle - N Campus |
95 | Not in DB | |
|
High School
Lake Zurich High School |
95 | Not in DB | |
Property History
| DATE: | EVENT: | PRICE: | SOURCE: |
|---|---|---|---|
| 30 May, 2019 | Sold | $495,000 | MRED MLS |
| 19 Apr, 2019 | Under contract | $499,900 | MRED MLS |
| 8 Mar, 2019 | Listed for sale | $499,900 | MRED MLS |
Room Specifics
Total Bedrooms: 5
Bedrooms Above Ground: 4
Bedrooms Below Ground: 1
Dimensions: —
Floor Type: Carpet
Dimensions: —
Floor Type: Carpet
Dimensions: —
Floor Type: Carpet
Dimensions: —
Floor Type: —
Full Bathrooms: 4
Bathroom Amenities: Whirlpool,Separate Shower,Double Sink
Bathroom in Basement: 0
Rooms: Den,Eating Area,Recreation Room,Bedroom 5
Basement Description: Finished
Other Specifics
| 3 | |
| Concrete Perimeter | |
| Asphalt | |
| Deck | |
| Cul-De-Sac,Irregular Lot | |
| 68 X 137 X 91 X 273 | |
| Unfinished | |
| Full | |
| Vaulted/Cathedral Ceilings, Hardwood Floors, First Floor Laundry | |
| Double Oven, Dishwasher, Refrigerator | |
| Not in DB | |
| Other | |
| — | |
| — | |
| — |
Tax History
| Year | Property Taxes |
|---|---|
| 2019 | $13,415 |
Contact Agent
Nearby Similar Homes
Nearby Sold Comparables
Contact Agent
Listing Provided By
@properties

