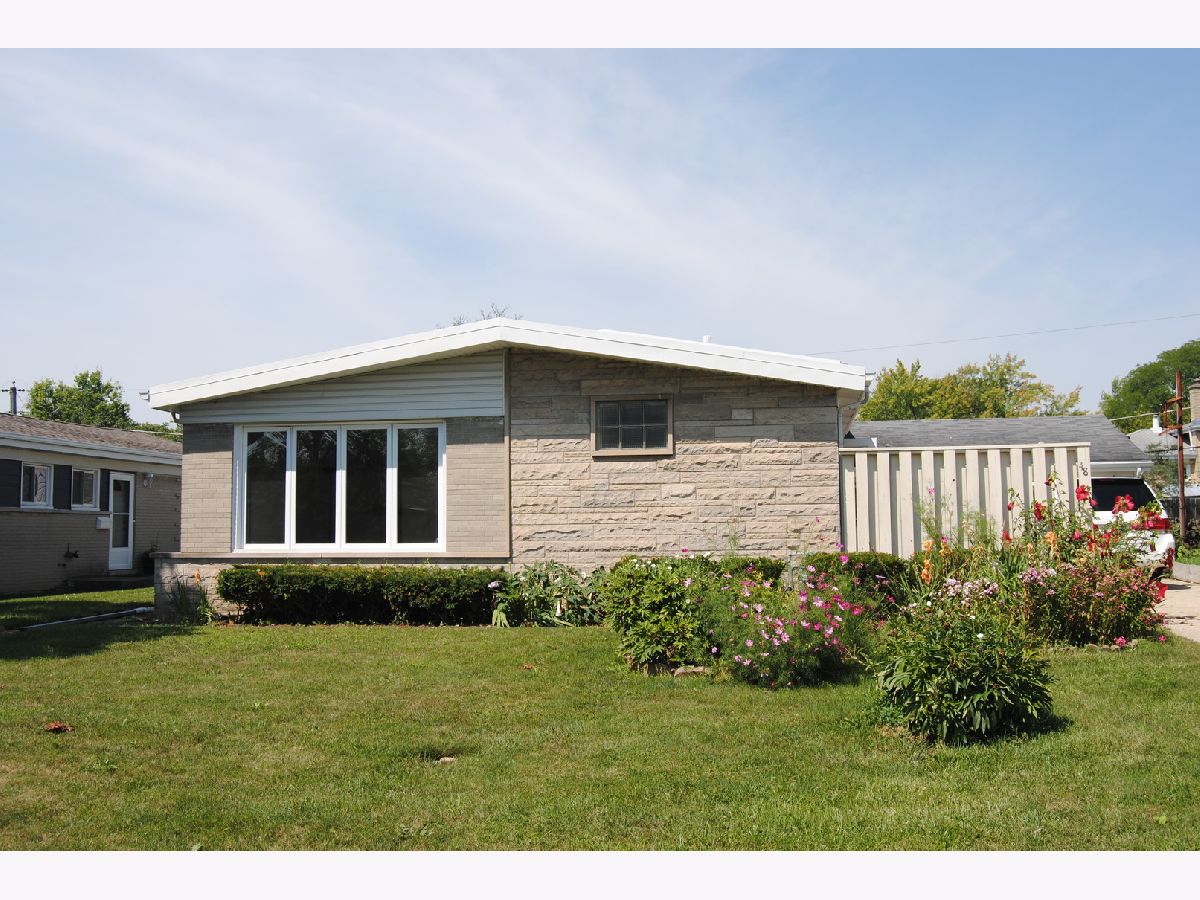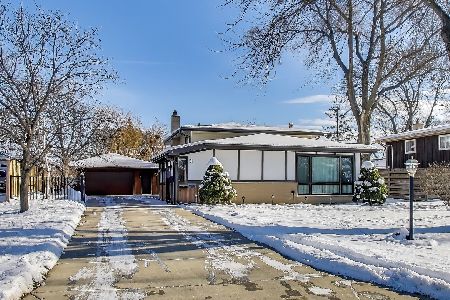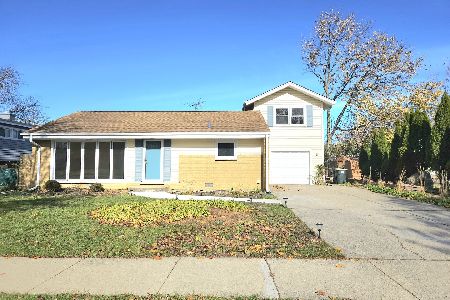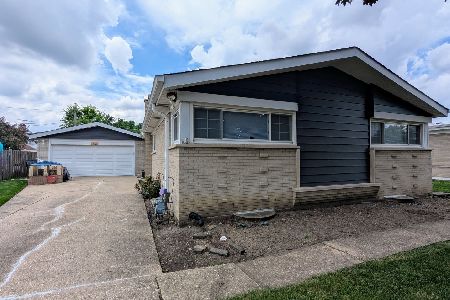48 Fernwood Drive, Glenview, Illinois 60025
$470,000
|
Sold
|
|
| Status: | Closed |
| Sqft: | 1,429 |
| Cost/Sqft: | $314 |
| Beds: | 3 |
| Baths: | 2 |
| Year Built: | 1961 |
| Property Taxes: | $4,391 |
| Days On Market: | 529 |
| Lot Size: | 0,00 |
Description
MULTIPLE OFFERS RECEIVED, IF YOU ARE INTERESTED IN SUBMITTING AN OFFER, PLEASE SUBMIT BY TUES (8/13) 9AM CDT. Step into this spacious and inviting 3-bedroom, 2-bath home where classic charm meets modern updates. This home uniquely features an additional 584 sq ft basement and 727 sq ft sub-basement. Hardwood floors are newly furnished, new carpeting has been installed in the basement, and the entire home is freshly painted. The main level features an open floor plan with gleaming hardwood floors, elegant chandelier, and a spacious living room bathed in natural light. The updated kitchen boasts beautiful wooden white cabinets which complement the stainless steel appliances (BRAND NEW dishwasher and gas range oven with air fryer feature!). Upstairs, you'll find the tranquil master bedroom, two additional bedrooms, and a full bath equipped with dual vanity sinks and a convenient laundry chute. Downstairs, the basement is complete with the centrally located laundry room, additional room that can be used as a bedroom or office space, and family room. The sub-basement is an entertainer's dream, complete with a bar perfect for hosting gatherings and can be flexibly used as a recreational room. Additional amenities include an attached garage and landscaped garden. This move-in ready home, with its modern upgrades and thoughtful layout, is perfect for families and entertainers alike. This property is in a prime location! 6 minute drive to Glenview Metra Station, 2 minute drive to Washington Elementary School, and conveniently located near parks, shopping centers, and restaurants. This extraordinary property is ready to move-in! Please come and take a look!
Property Specifics
| Single Family | |
| — | |
| — | |
| 1961 | |
| — | |
| — | |
| No | |
| — |
| Cook | |
| — | |
| — / Not Applicable | |
| — | |
| — | |
| — | |
| 12133043 | |
| 09123110210000 |
Nearby Schools
| NAME: | DISTRICT: | DISTANCE: | |
|---|---|---|---|
|
Grade School
George Washington Elementary Sch |
130 | — | |
|
Middle School
Gemini Junior High School |
63 | Not in DB | |
|
High School
Maine East High School |
207 | Not in DB | |
Property History
| DATE: | EVENT: | PRICE: | SOURCE: |
|---|---|---|---|
| 12 Sep, 2024 | Sold | $470,000 | MRED MLS |
| 13 Aug, 2024 | Under contract | $449,000 | MRED MLS |
| 8 Aug, 2024 | Listed for sale | $449,000 | MRED MLS |




























Room Specifics
Total Bedrooms: 3
Bedrooms Above Ground: 3
Bedrooms Below Ground: 0
Dimensions: —
Floor Type: —
Dimensions: —
Floor Type: —
Full Bathrooms: 2
Bathroom Amenities: Double Sink,Soaking Tub
Bathroom in Basement: 1
Rooms: —
Basement Description: Finished,Sub-Basement
Other Specifics
| 2 | |
| — | |
| Concrete,Side Drive | |
| — | |
| — | |
| 7605 | |
| — | |
| — | |
| — | |
| — | |
| Not in DB | |
| — | |
| — | |
| — | |
| — |
Tax History
| Year | Property Taxes |
|---|---|
| 2024 | $4,391 |
Contact Agent
Nearby Similar Homes
Nearby Sold Comparables
Contact Agent
Listing Provided By
iProperties










