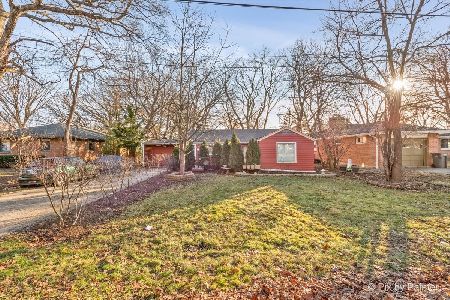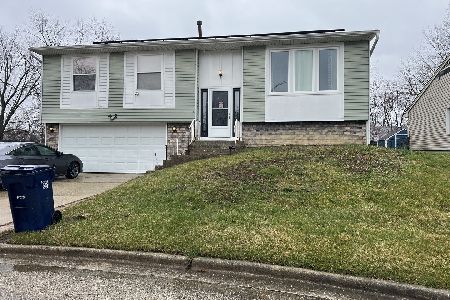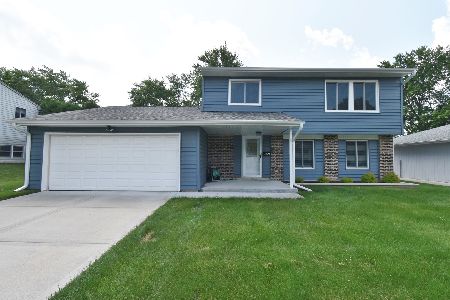42 Joslyn Drive, Elgin, Illinois 60120
$138,000
|
Sold
|
|
| Status: | Closed |
| Sqft: | 1,144 |
| Cost/Sqft: | $131 |
| Beds: | 3 |
| Baths: | 3 |
| Year Built: | — |
| Property Taxes: | $4,257 |
| Days On Market: | 5890 |
| Lot Size: | 0,00 |
Description
GREAT RAISED RANCH HOME IN A WONDERFUL AREA. PROPERTY SELLING "AS IS" NO SELLER'S DISCLOSURE OR SURVEY PROVIDED. SPECIAL ADDENDUMS REQUIRED AFTER OFFER IS ACCEPTED. CASH OFFERS MUST BE SUBMITTED W/VERIFICATION OF FUNDS. INFO DEEMED RELIABLE BUT NOT GUARANTEED. TAXES 100%
Property Specifics
| Single Family | |
| — | |
| Step Ranch | |
| — | |
| Full,Walkout,English | |
| RAISED RAN | |
| No | |
| 0 |
| Cook | |
| Parkwood | |
| 34 / Monthly | |
| Clubhouse,Pool | |
| Public | |
| Public Sewer | |
| 07396300 | |
| 06181110410000 |
Property History
| DATE: | EVENT: | PRICE: | SOURCE: |
|---|---|---|---|
| 14 May, 2010 | Sold | $138,000 | MRED MLS |
| 3 Mar, 2010 | Under contract | $149,900 | MRED MLS |
| — | Last price change | $160,000 | MRED MLS |
| 10 Dec, 2009 | Listed for sale | $160,000 | MRED MLS |
| 30 Apr, 2024 | Sold | $326,000 | MRED MLS |
| 1 Apr, 2024 | Under contract | $319,900 | MRED MLS |
| 30 Mar, 2024 | Listed for sale | $319,900 | MRED MLS |
Room Specifics
Total Bedrooms: 3
Bedrooms Above Ground: 3
Bedrooms Below Ground: 0
Dimensions: —
Floor Type: Carpet
Dimensions: —
Floor Type: Carpet
Full Bathrooms: 3
Bathroom Amenities: —
Bathroom in Basement: 0
Rooms: Den
Basement Description: Finished
Other Specifics
| 2 | |
| Concrete Perimeter | |
| Concrete | |
| Deck, Patio | |
| Cul-De-Sac,Fenced Yard | |
| 66X115 | |
| — | |
| Half | |
| — | |
| — | |
| Not in DB | |
| Sidewalks, Street Lights, Street Paved | |
| — | |
| — | |
| — |
Tax History
| Year | Property Taxes |
|---|---|
| 2010 | $4,257 |
| 2024 | $2,251 |
Contact Agent
Nearby Similar Homes
Nearby Sold Comparables
Contact Agent
Listing Provided By
Tanis Group Realty









