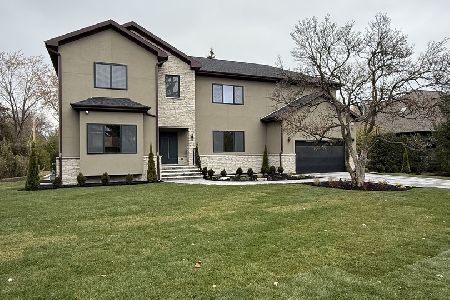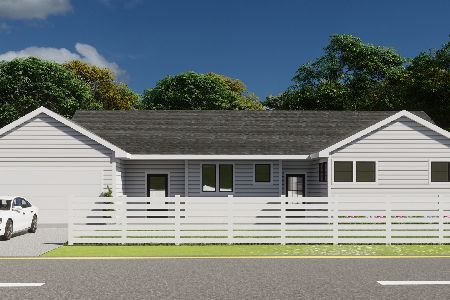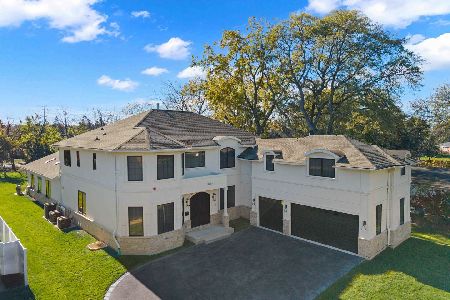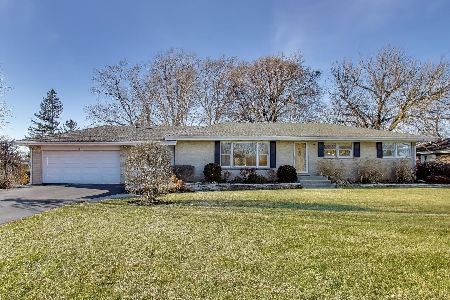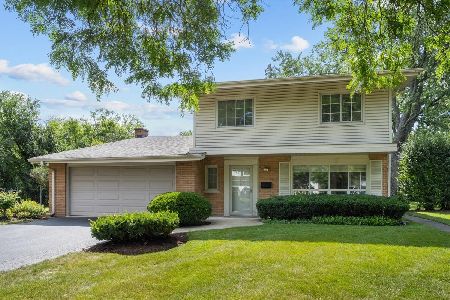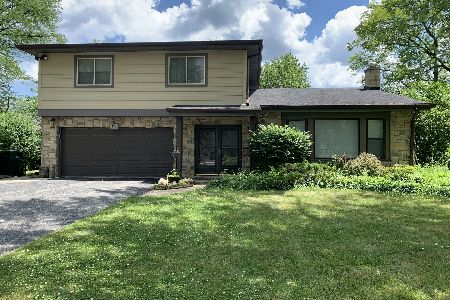42 Larkdale East Road, Deerfield, Illinois 60015
$611,000
|
Sold
|
|
| Status: | Closed |
| Sqft: | 2,842 |
| Cost/Sqft: | $211 |
| Beds: | 4 |
| Baths: | 4 |
| Year Built: | 1963 |
| Property Taxes: | $15,938 |
| Days On Market: | 2481 |
| Lot Size: | 0,28 |
Description
COMPLETELY RENOVATED, truly stunning home in sought after Briarwood Vista neighborhood. Hardwood floors and premium open-concept living on the main level. Gorgeous updated kitchen with tons of light overlooking the yard and breakfast room. Mudroom and huge walk-in pantry/storage room. Second floor has four sizable bedrooms, two with ensuite baths, and laundry upstairs. Master bedroom features large walk-in closet. Every closet in the house is fitted with closet organizers, even the linen closets! Finished basement with more organized storage space. Fenced in yard with brand new brick paver patio on over 1/4 acre lot. ABSOLUTE PERFECTION! One block away from a neighborhood park/playground. Fabulous location close to schools, shopping, restaurants & transportation. Incredible school districts 109 & 113!
Property Specifics
| Single Family | |
| — | |
| Colonial | |
| 1963 | |
| Partial | |
| — | |
| No | |
| 0.28 |
| Lake | |
| Briarwood Vista | |
| 0 / Not Applicable | |
| None | |
| Lake Michigan | |
| Public Sewer | |
| 10342201 | |
| 16343100120000 |
Nearby Schools
| NAME: | DISTRICT: | DISTANCE: | |
|---|---|---|---|
|
Grade School
Kipling Elementary School |
109 | — | |
|
Middle School
Alan B Shepard Middle School |
109 | Not in DB | |
|
High School
Deerfield High School |
113 | Not in DB | |
Property History
| DATE: | EVENT: | PRICE: | SOURCE: |
|---|---|---|---|
| 8 Jun, 2012 | Sold | $355,000 | MRED MLS |
| 6 Mar, 2012 | Under contract | $414,900 | MRED MLS |
| — | Last price change | $424,999 | MRED MLS |
| 3 Oct, 2011 | Listed for sale | $449,000 | MRED MLS |
| 15 Jul, 2019 | Sold | $611,000 | MRED MLS |
| 13 Apr, 2019 | Under contract | $599,000 | MRED MLS |
| 12 Apr, 2019 | Listed for sale | $599,000 | MRED MLS |
Room Specifics
Total Bedrooms: 4
Bedrooms Above Ground: 4
Bedrooms Below Ground: 0
Dimensions: —
Floor Type: Carpet
Dimensions: —
Floor Type: Carpet
Dimensions: —
Floor Type: Carpet
Full Bathrooms: 4
Bathroom Amenities: —
Bathroom in Basement: 0
Rooms: Recreation Room,Mud Room,Eating Area
Basement Description: Finished
Other Specifics
| 2 | |
| Concrete Perimeter | |
| Asphalt | |
| Patio, Dog Run, Storms/Screens | |
| Fenced Yard,Landscaped | |
| 91X151X62X150 | |
| — | |
| Full | |
| Skylight(s), Hardwood Floors, Second Floor Laundry, Walk-In Closet(s) | |
| Microwave, Refrigerator, Freezer, Washer, Dryer, Disposal | |
| Not in DB | |
| Sidewalks, Street Lights, Street Paved | |
| — | |
| — | |
| Wood Burning, Gas Starter |
Tax History
| Year | Property Taxes |
|---|---|
| 2012 | $11,147 |
| 2019 | $15,938 |
Contact Agent
Nearby Similar Homes
Nearby Sold Comparables
Contact Agent
Listing Provided By
@properties


