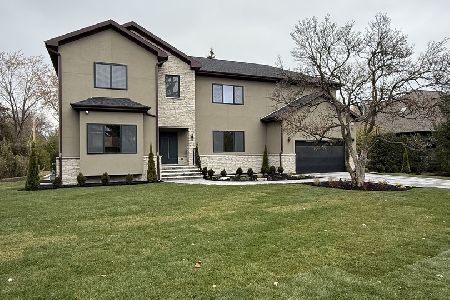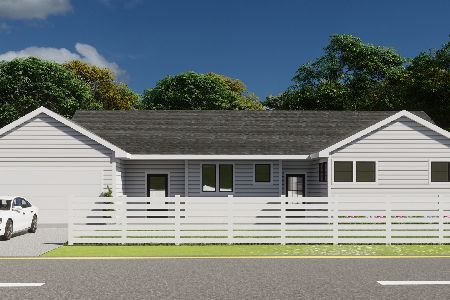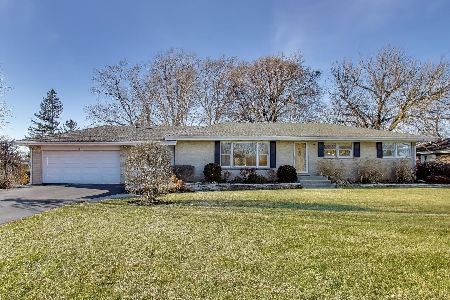67 Greenbriar Drive, Deerfield, Illinois 60015
$500,000
|
Sold
|
|
| Status: | Closed |
| Sqft: | 2,467 |
| Cost/Sqft: | $218 |
| Beds: | 4 |
| Baths: | 3 |
| Year Built: | 1964 |
| Property Taxes: | $13,246 |
| Days On Market: | 3105 |
| Lot Size: | 0,28 |
Description
Fantastic, completely updated and upgraded colonial in highly desirable Briarwood Vista. Set on a gorgeous professionally landscaped property this home boasts: A gracious expanded entry foyer, Gleaming bamboo floors; Italian granite and Stainless steel cook's dream kitchen, 5 generous bedrooms (1 on the lower level), 2 full and 1 half completely renovated baths, first floor mud/laundry room, finished basement and a spacious heated/cooled oversized garage. The amazing kitchen offers wonderful table space plus a huge breakfast bar and it opens to a wonderful screened porch which leads to a large deck space for more outdoor living. Details abound: recessed lighting with dimmers, ceiling fans, skylight in hall bath..finished basement has exercise room, 5th bedroom and lots of storage. What a great location across from park offering park district ice skating in Winter and more! Lots of upgrades and newer mechanicals/roof. Easy access to Metra,Interstates,Shopping, Schools! Don't Miss!
Property Specifics
| Single Family | |
| — | |
| Colonial | |
| 1964 | |
| Partial | |
| — | |
| No | |
| 0.28 |
| Lake | |
| Briarwood Vista | |
| 0 / Not Applicable | |
| None | |
| Public | |
| Public Sewer | |
| 09704098 | |
| 16343100050000 |
Nearby Schools
| NAME: | DISTRICT: | DISTANCE: | |
|---|---|---|---|
|
Grade School
Kipling Elementary School |
109 | — | |
|
Middle School
Alan B Shepard Middle School |
109 | Not in DB | |
|
High School
Deerfield High School |
113 | Not in DB | |
Property History
| DATE: | EVENT: | PRICE: | SOURCE: |
|---|---|---|---|
| 26 Jan, 2018 | Sold | $500,000 | MRED MLS |
| 15 Dec, 2017 | Under contract | $539,000 | MRED MLS |
| — | Last price change | $545,000 | MRED MLS |
| 27 Jul, 2017 | Listed for sale | $569,000 | MRED MLS |
Room Specifics
Total Bedrooms: 5
Bedrooms Above Ground: 4
Bedrooms Below Ground: 1
Dimensions: —
Floor Type: Hardwood
Dimensions: —
Floor Type: Hardwood
Dimensions: —
Floor Type: Hardwood
Dimensions: —
Floor Type: —
Full Bathrooms: 3
Bathroom Amenities: —
Bathroom in Basement: 0
Rooms: Bedroom 5,Exercise Room,Enclosed Porch,Foyer,Utility Room-Lower Level
Basement Description: Finished
Other Specifics
| 2.5 | |
| Concrete Perimeter | |
| Asphalt | |
| Deck, Porch Screened | |
| Landscaped,Park Adjacent | |
| 88X142X81X143 | |
| Full | |
| Full | |
| Skylight(s), Bar-Dry, Hardwood Floors, First Floor Laundry | |
| Range, Microwave, Dishwasher, Refrigerator, Washer, Dryer, Disposal | |
| Not in DB | |
| Sidewalks, Street Paved | |
| — | |
| — | |
| Wood Burning, Gas Starter |
Tax History
| Year | Property Taxes |
|---|---|
| 2018 | $13,246 |
Contact Agent
Nearby Similar Homes
Nearby Sold Comparables
Contact Agent
Listing Provided By
Baird & Warner







