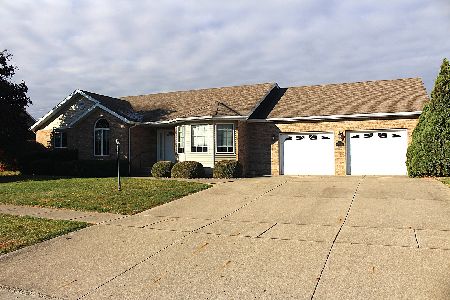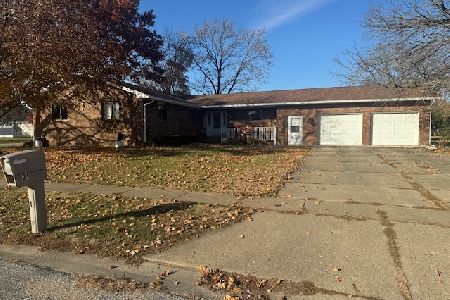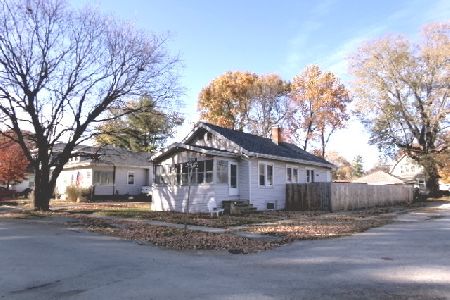42 Manorhill Drive, Clinton, Illinois 61727
$250,000
|
Sold
|
|
| Status: | Closed |
| Sqft: | 2,919 |
| Cost/Sqft: | $92 |
| Beds: | 3 |
| Baths: | 4 |
| Year Built: | 2011 |
| Property Taxes: | $7,158 |
| Days On Market: | 2037 |
| Lot Size: | 0,00 |
Description
This listing is one of the largest, ready to occupy family homes in the Clinton area & near school campus. The large foyer graces the entry area w/2 closets & open staircase. This beautiful entry area flows to the DR or office area & the hallway leads in the direction of the large 1st floor LR w/fireplace. A sophisticated kitchen w/custom built cabinetry & walk in pantry, and a separate large laundry/mud room are near the garage area for easy flow into the home. 3 bedrooms upstairs, 1 full bath, & a master area shows off a garden tub, walk in shower, double vanities, walk in closet plus bonus room w/walk in closet off the master bedroom. The finished basement area boasts lots of living space, ceramic tiles, trim, wall sconces, & 4th bdrm, w/walk in closet & full bath. 2 HVAC, 6 panel hardwood doors, all closets finished w/wire racks & shelving. Wrap around porch & over sized garage are add'l features. Schedule an appt & bring the kids to see this first time offered home.
Property Specifics
| Single Family | |
| — | |
| Traditional | |
| 2011 | |
| Full | |
| — | |
| No | |
| — |
| De Witt | |
| Not Applicable | |
| 0 / Not Applicable | |
| None | |
| Public | |
| Public Sewer | |
| 10696478 | |
| 0734351000 |
Nearby Schools
| NAME: | DISTRICT: | DISTANCE: | |
|---|---|---|---|
|
Grade School
Clinton Elementary |
15 | — | |
|
Middle School
Clinton Jr High |
15 | Not in DB | |
|
High School
Clinton High School |
15 | Not in DB | |
Property History
| DATE: | EVENT: | PRICE: | SOURCE: |
|---|---|---|---|
| 17 Jul, 2020 | Sold | $250,000 | MRED MLS |
| 12 Jun, 2020 | Under contract | $269,500 | MRED MLS |
| 21 Apr, 2020 | Listed for sale | $269,500 | MRED MLS |
| 22 Apr, 2022 | Sold | $340,000 | MRED MLS |
| 7 Mar, 2022 | Under contract | $330,000 | MRED MLS |
| 5 Mar, 2022 | Listed for sale | $330,000 | MRED MLS |













































Room Specifics
Total Bedrooms: 4
Bedrooms Above Ground: 3
Bedrooms Below Ground: 1
Dimensions: —
Floor Type: Carpet
Dimensions: —
Floor Type: Carpet
Dimensions: —
Floor Type: Ceramic Tile
Full Bathrooms: 4
Bathroom Amenities: Whirlpool,Separate Shower,Double Sink
Bathroom in Basement: 1
Rooms: Other Room,Den
Basement Description: Finished
Other Specifics
| 2 | |
| Concrete Perimeter | |
| Concrete | |
| Deck, Porch | |
| — | |
| 100 X 119.97 | |
| — | |
| Full | |
| Vaulted/Cathedral Ceilings | |
| Dishwasher, Range, Microwave | |
| Not in DB | |
| Park, Tennis Court(s) | |
| — | |
| — | |
| Attached Fireplace Doors/Screen |
Tax History
| Year | Property Taxes |
|---|---|
| 2020 | $7,158 |
| 2022 | $7,819 |
Contact Agent
Nearby Similar Homes
Nearby Sold Comparables
Contact Agent
Listing Provided By
RE/MAX Choice-Clinton







