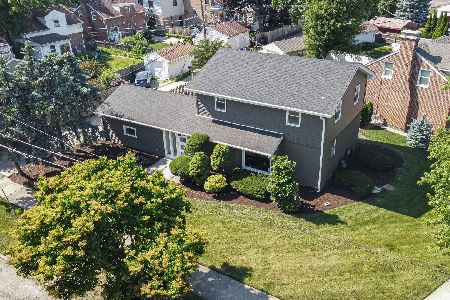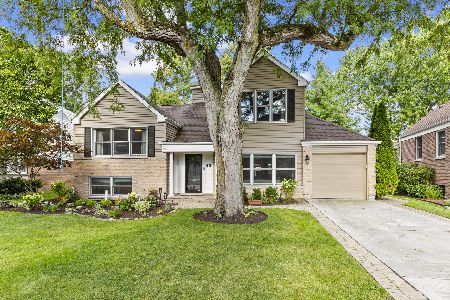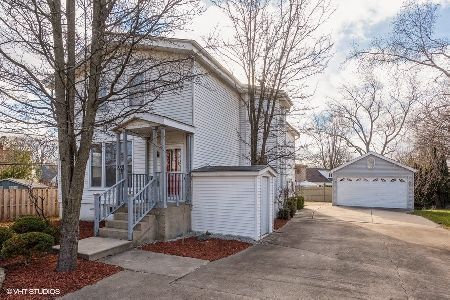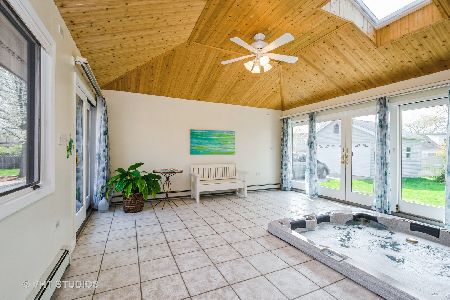42 Williamsburg Road, Evanston, Illinois 60203
$730,000
|
Sold
|
|
| Status: | Closed |
| Sqft: | 1,914 |
| Cost/Sqft: | $339 |
| Beds: | 4 |
| Baths: | 2 |
| Year Built: | 1952 |
| Property Taxes: | $8,352 |
| Days On Market: | 691 |
| Lot Size: | 0,28 |
Description
Welcome to one of the most charming alcoves in all of Evanston. 42 Williamsburg Road will not disappoint! Walk into a large family room that gets flooded with natural night from the huge bay of east facing windows. The living room is flanked on one side with a wood burning fireplace and built-ins for added character. From there, head through the open dining room which features French doors overlooking the massive back yard. The dining room leads you to the eat-in kitchen with refreshed cabinetry, granite countertops, stainless steel appliances and a new backsplash. Off of the kitchen is a large mudroom complete with laundry, tons of storage and leads to the attached garage. Two additional bedrooms and a full bath complete the first floor. Upstairs are two additional bedrooms including a large primary with an attached bonus space that can be used as a dressing room, office, den or nursery. This home is situated on a 0.25+ acre lot. Host family gatherings and BBQ with friends on the beautiful patio overlooking the expansive backyard outlined with mature trees. Williamsburg Village is a quaint neighborhood which hosts events throughout the year including a 4th of July parade, Trick or Treating and more. "SkEvanston" offers the best of both Evanston and Skokie. Utilize the award winning Evanston School District, Skokie Parks and services and access to Evanston Beaches. Conveniently located to grocery stores, restaurants, parks, schools and the expressway. This is a lovely place to call home.
Property Specifics
| Single Family | |
| — | |
| — | |
| 1952 | |
| — | |
| — | |
| No | |
| 0.28 |
| Cook | |
| — | |
| 0 / Not Applicable | |
| — | |
| — | |
| — | |
| 11995537 | |
| 10143040400000 |
Nearby Schools
| NAME: | DISTRICT: | DISTANCE: | |
|---|---|---|---|
|
Grade School
Walker Elementary School |
65 | — | |
|
Middle School
Chute Middle School |
65 | Not in DB | |
|
High School
Evanston Twp High School |
202 | Not in DB | |
Property History
| DATE: | EVENT: | PRICE: | SOURCE: |
|---|---|---|---|
| 25 Jun, 2015 | Under contract | $0 | MRED MLS |
| 11 Jun, 2015 | Listed for sale | $0 | MRED MLS |
| 5 Mar, 2019 | Sold | $407,500 | MRED MLS |
| 6 Feb, 2019 | Under contract | $415,000 | MRED MLS |
| — | Last price change | $425,000 | MRED MLS |
| 5 Dec, 2018 | Listed for sale | $425,000 | MRED MLS |
| 3 Jun, 2024 | Sold | $730,000 | MRED MLS |
| 17 Mar, 2024 | Under contract | $649,000 | MRED MLS |
| 13 Mar, 2024 | Listed for sale | $649,000 | MRED MLS |
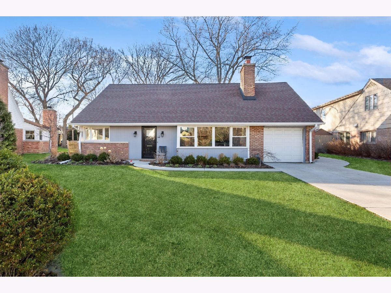
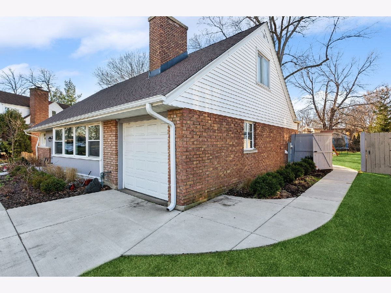
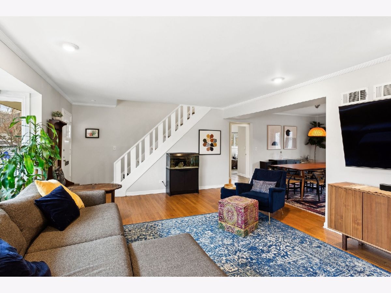
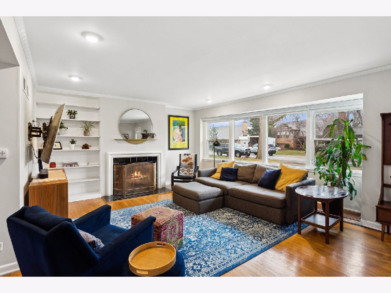
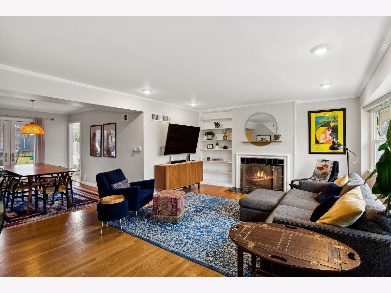
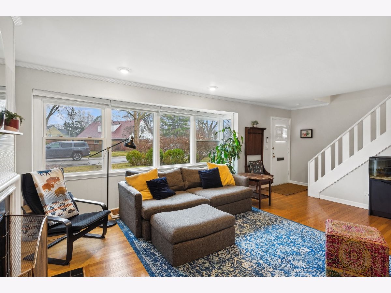
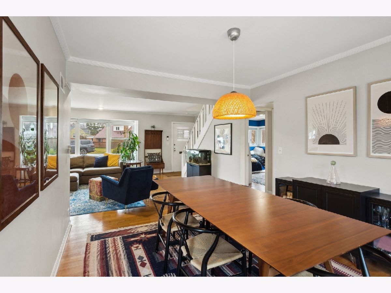
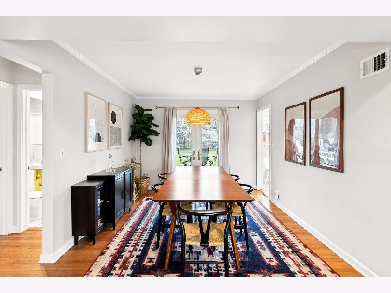
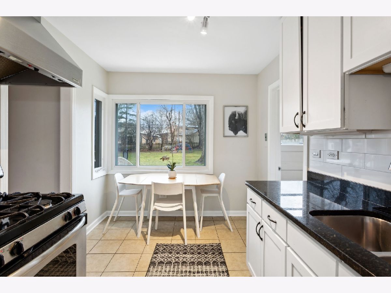
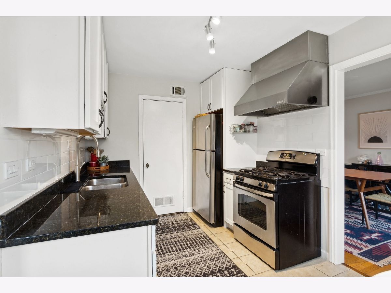
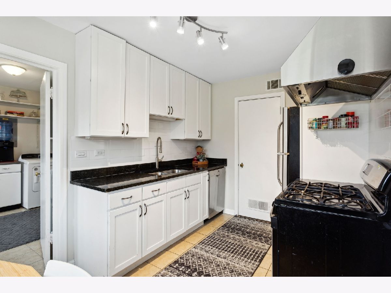
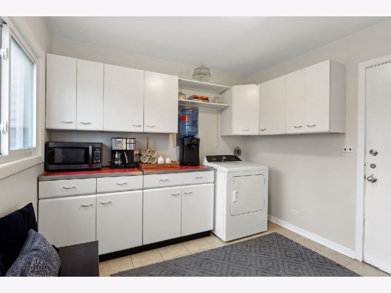
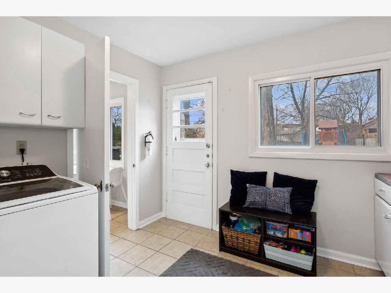
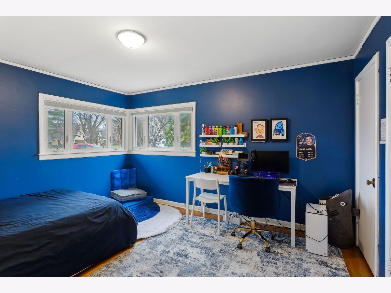
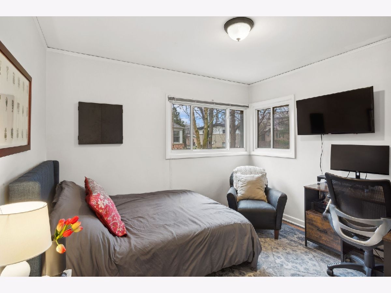
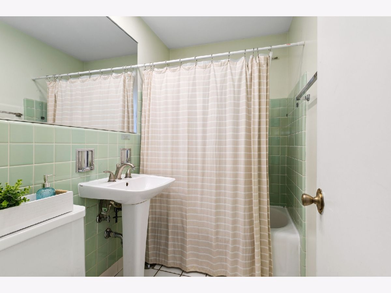
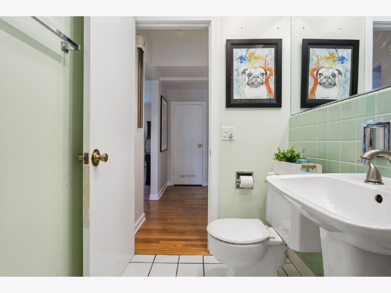
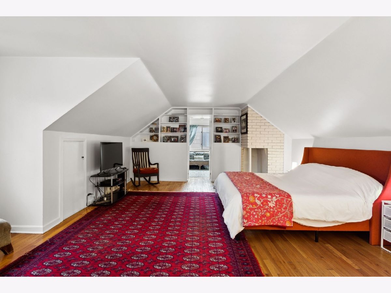
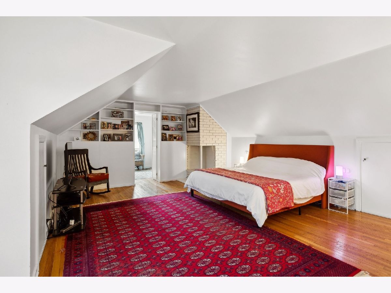
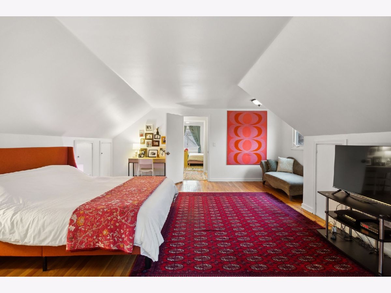
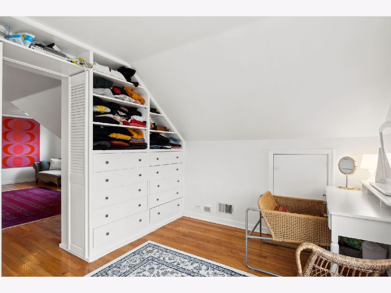
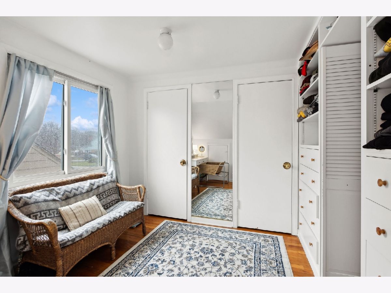
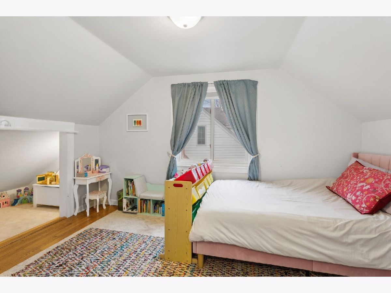
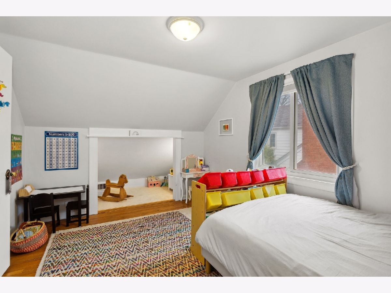
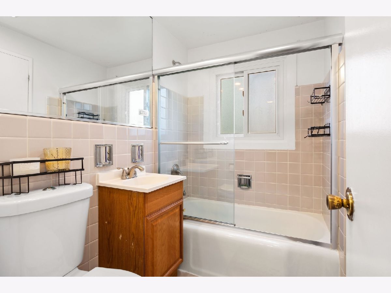
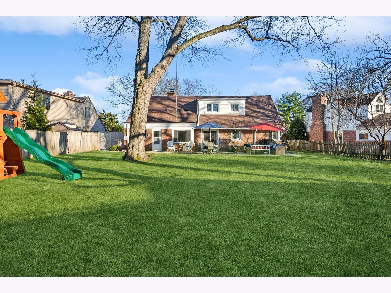
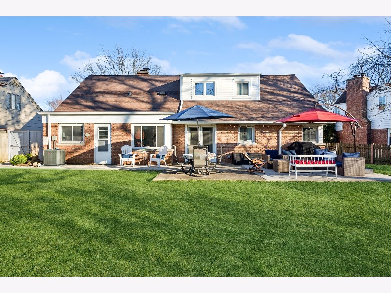
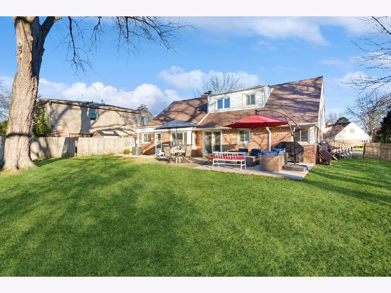
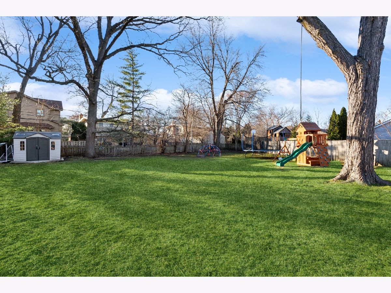
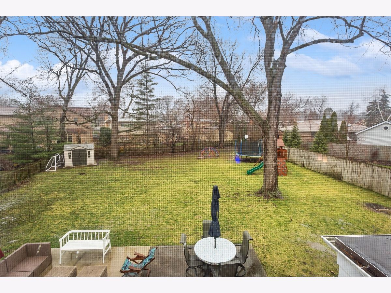
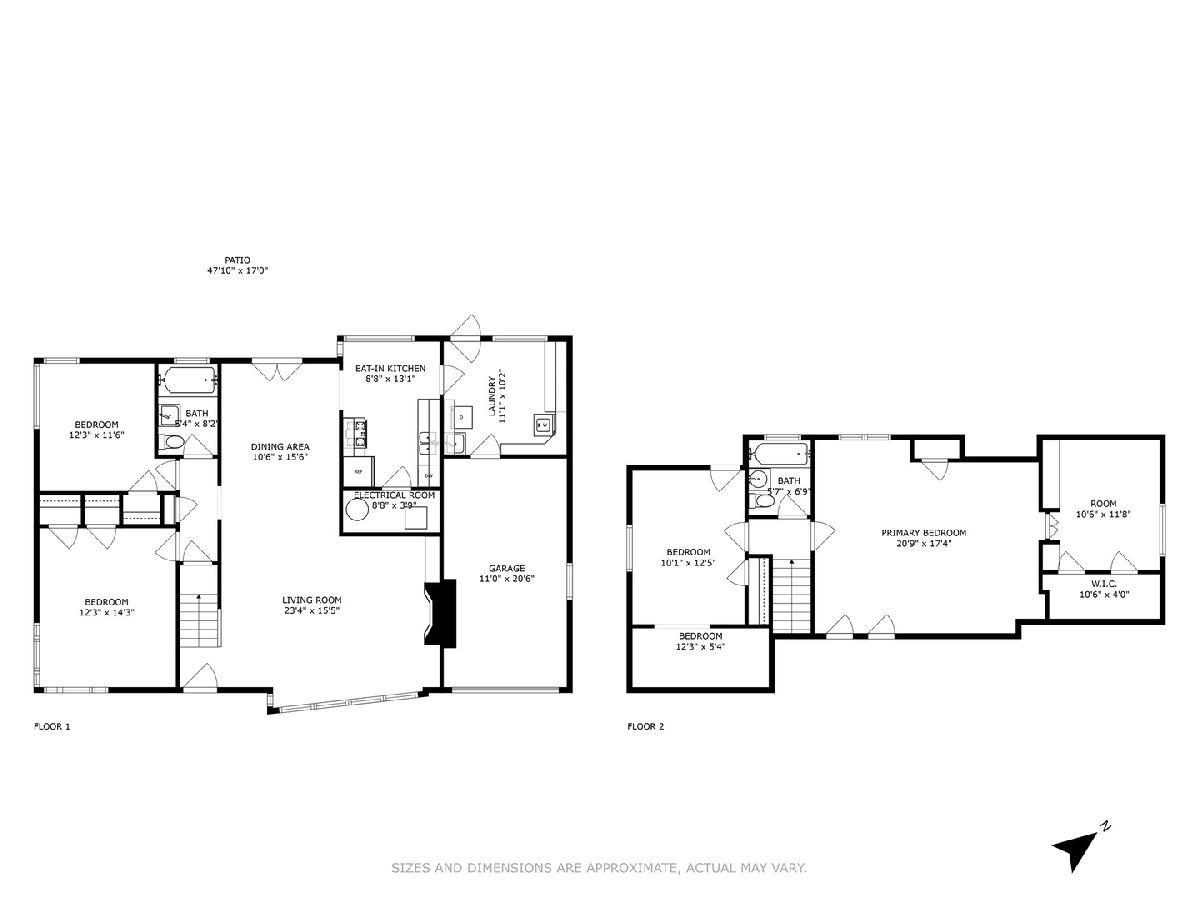
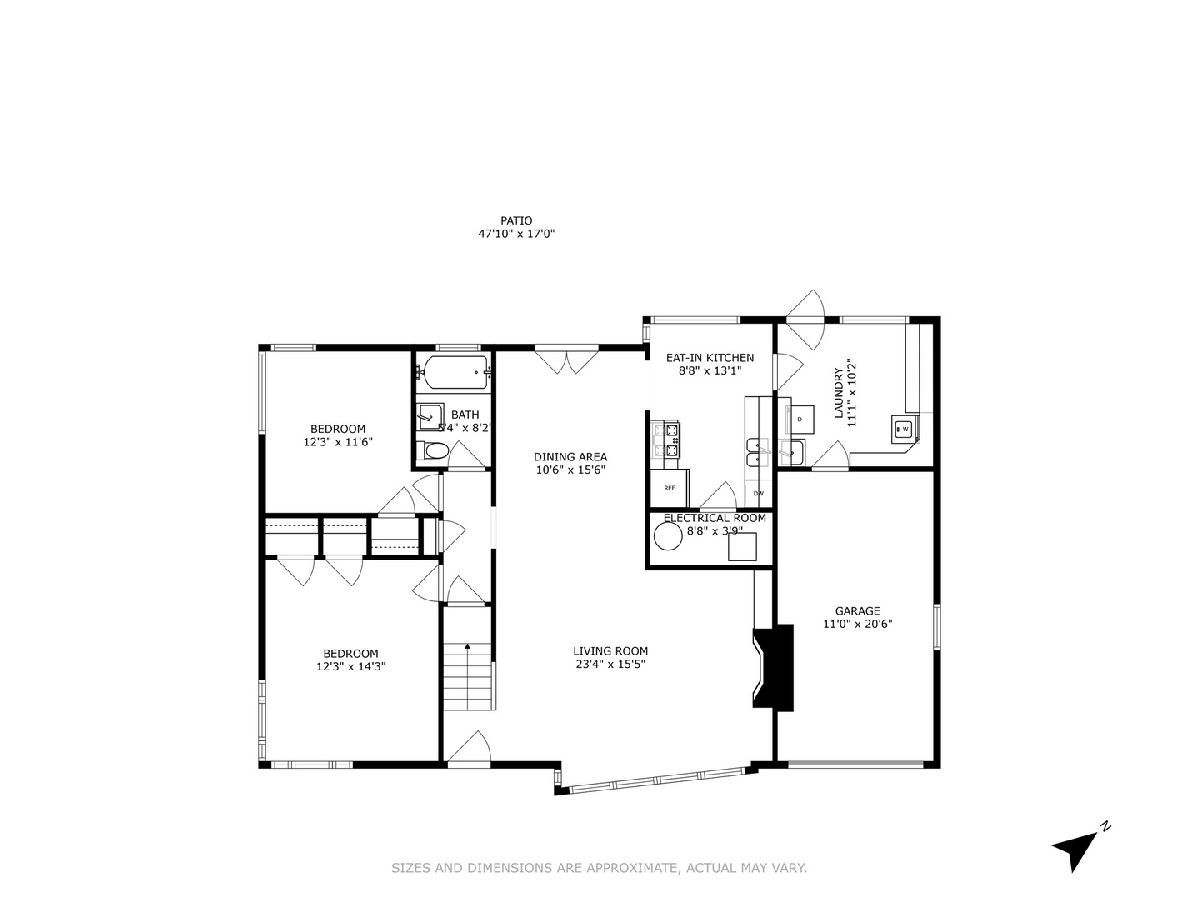
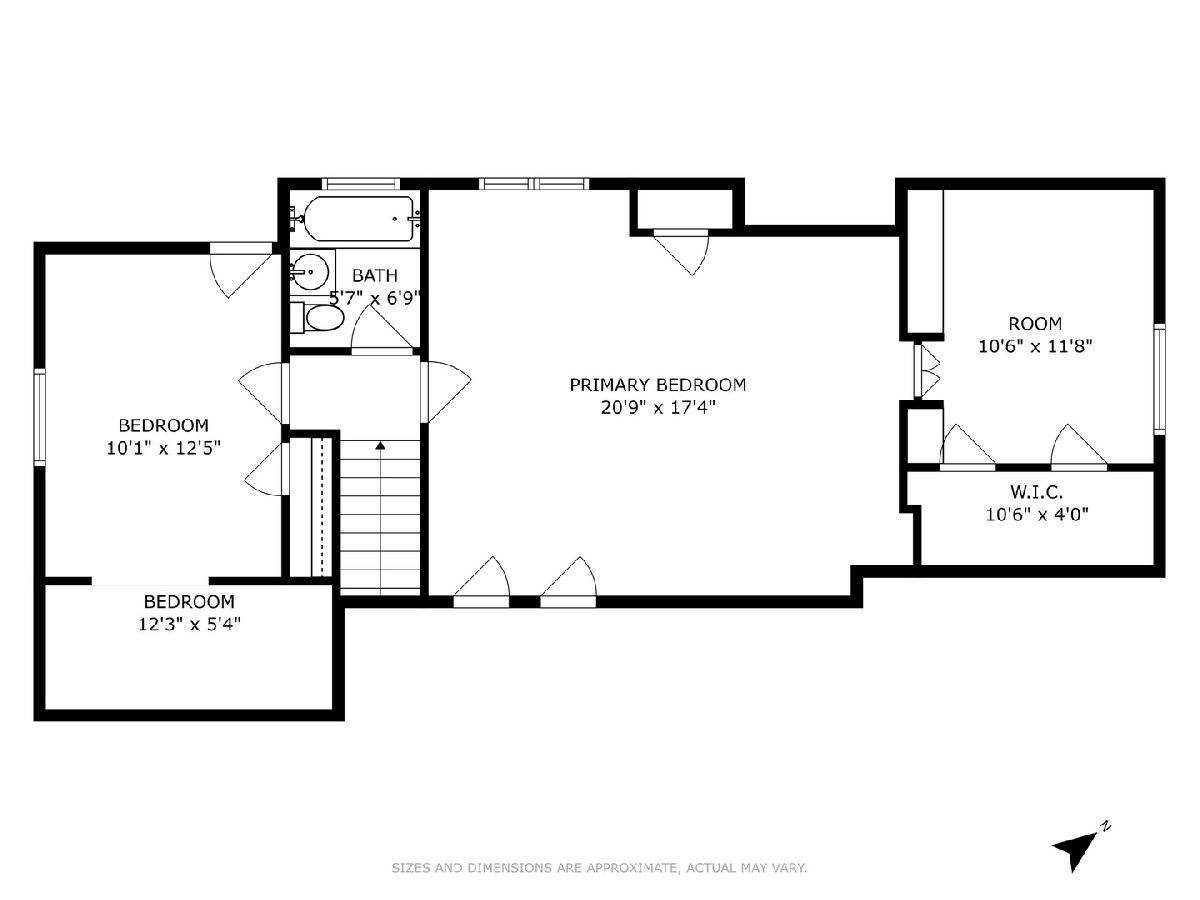
Room Specifics
Total Bedrooms: 4
Bedrooms Above Ground: 4
Bedrooms Below Ground: 0
Dimensions: —
Floor Type: —
Dimensions: —
Floor Type: —
Dimensions: —
Floor Type: —
Full Bathrooms: 2
Bathroom Amenities: —
Bathroom in Basement: 0
Rooms: —
Basement Description: Slab
Other Specifics
| 1 | |
| — | |
| — | |
| — | |
| — | |
| 12171 | |
| — | |
| — | |
| — | |
| — | |
| Not in DB | |
| — | |
| — | |
| — | |
| — |
Tax History
| Year | Property Taxes |
|---|---|
| 2019 | $7,289 |
| 2024 | $8,352 |
Contact Agent
Nearby Similar Homes
Nearby Sold Comparables
Contact Agent
Listing Provided By
Jameson Sotheby's International Realty




