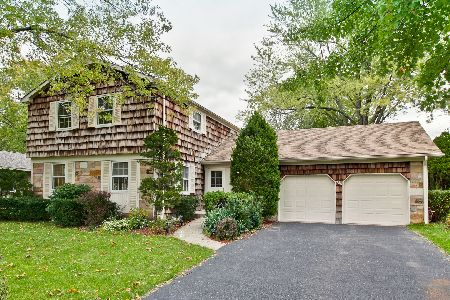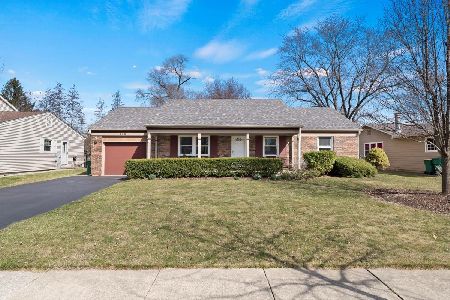420 Arborgate Lane, Buffalo Grove, Illinois 60089
$525,000
|
Sold
|
|
| Status: | Closed |
| Sqft: | 2,557 |
| Cost/Sqft: | $205 |
| Beds: | 4 |
| Baths: | 3 |
| Year Built: | 1970 |
| Property Taxes: | $14,815 |
| Days On Market: | 631 |
| Lot Size: | 0,24 |
Description
Prepare to be impressed by this expanded Roxbury model located in the sought-after Strathmore community. The main level offers a circular flow, featuring a spacious living room, formal dining room, a family room with a cozy brick fireplace, and a large rec room/sun room addition. The living room, dining room and family room are updated with luxury vinyl plank flooring, recessed and accent lights. The rec room and sun room provide lots of natural light with plenty of windows and sliding glass doors to the backyard. Enjoy friends and family gatherings with easy access to the deck and yard-perfect for BBQ's too. The updated kitchen has white cabinets, granite countertops, and tile flooring features a large eating area or breakfast room. Upstairs, you'll find a large master bedroom with a walk-in closet, wall closet, plus a full bath. Down the hall are three additional generous sized bedrooms and an updated bathroom. Fantastic fenced yard with a large deck, mature landscaping, and plenty of room for gardens, play areas and much more! Recent updates include a new roof in 2018 with solar panels, new windows in 2023, new siding/gutters in 2024, electric panel in 2020. Attached two-car garage with extra storage. Award-winning Adlai Stevenson HS and District 96 schools. Close proximity to Willow Stream park, pool and playgrounds plus forest preserve trails. Easy access to restaurants, shopping, and highway access. View the 3-D tour and come for a visit. Home, sweet home!
Property Specifics
| Single Family | |
| — | |
| — | |
| 1970 | |
| — | |
| EXPANDED | |
| No | |
| 0.24 |
| Lake | |
| Strathmore | |
| 0 / Not Applicable | |
| — | |
| — | |
| — | |
| 12062860 | |
| 15321100130000 |
Nearby Schools
| NAME: | DISTRICT: | DISTANCE: | |
|---|---|---|---|
|
Grade School
Ivy Hall Elementary School |
96 | — | |
|
Middle School
Twin Groves Middle School |
96 | Not in DB | |
|
High School
Adlai E Stevenson High School |
125 | Not in DB | |
Property History
| DATE: | EVENT: | PRICE: | SOURCE: |
|---|---|---|---|
| 1 Jul, 2020 | Sold | $320,000 | MRED MLS |
| 14 Jun, 2020 | Under contract | $325,000 | MRED MLS |
| 14 May, 2020 | Listed for sale | $325,000 | MRED MLS |
| 12 Jul, 2024 | Sold | $525,000 | MRED MLS |
| 10 Jun, 2024 | Under contract | $525,000 | MRED MLS |
| 7 Jun, 2024 | Listed for sale | $525,000 | MRED MLS |
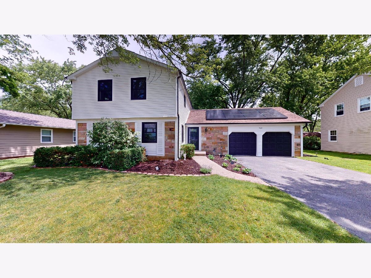
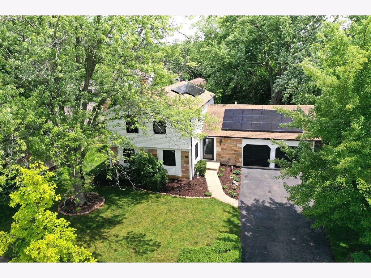
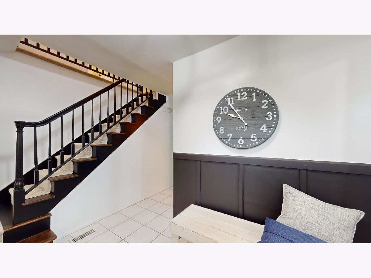
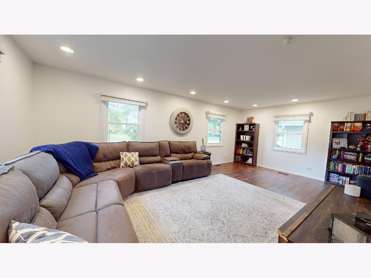
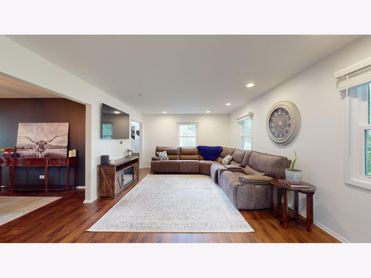
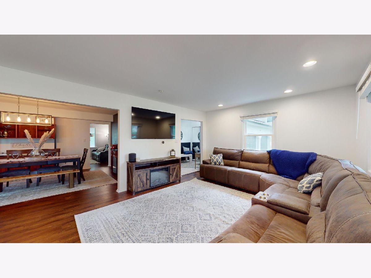
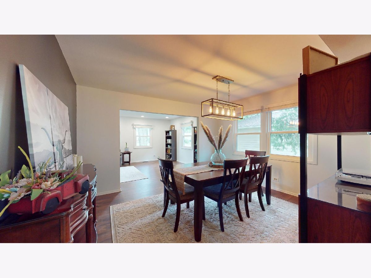
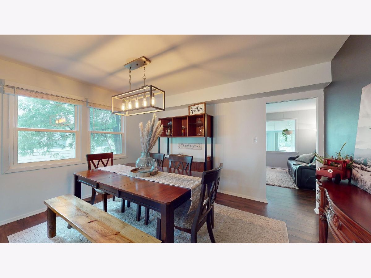
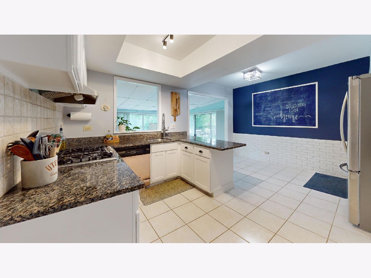
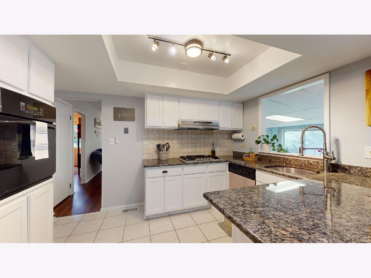
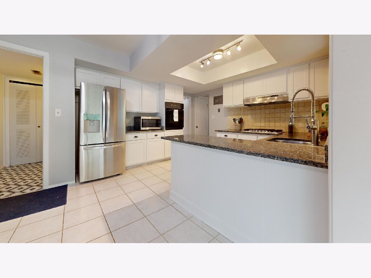
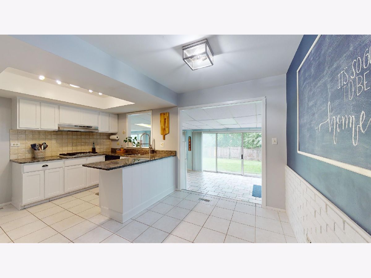
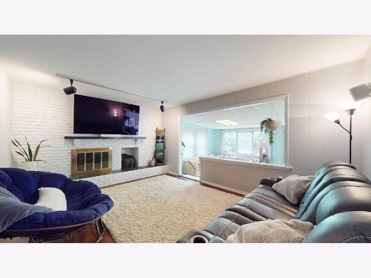
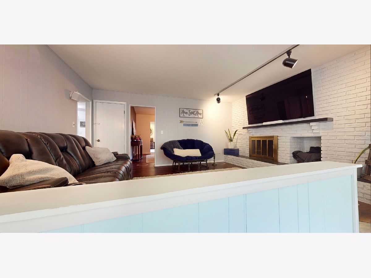
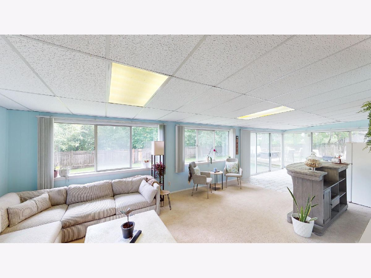
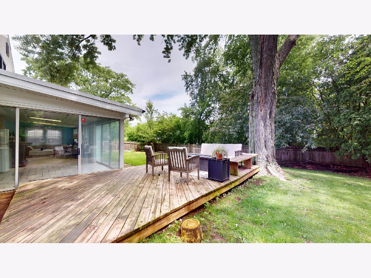
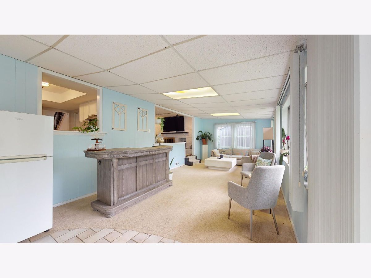
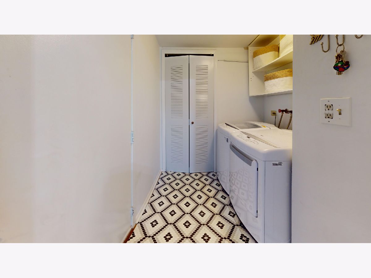
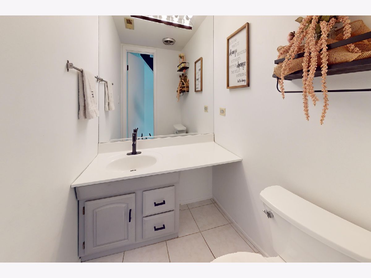
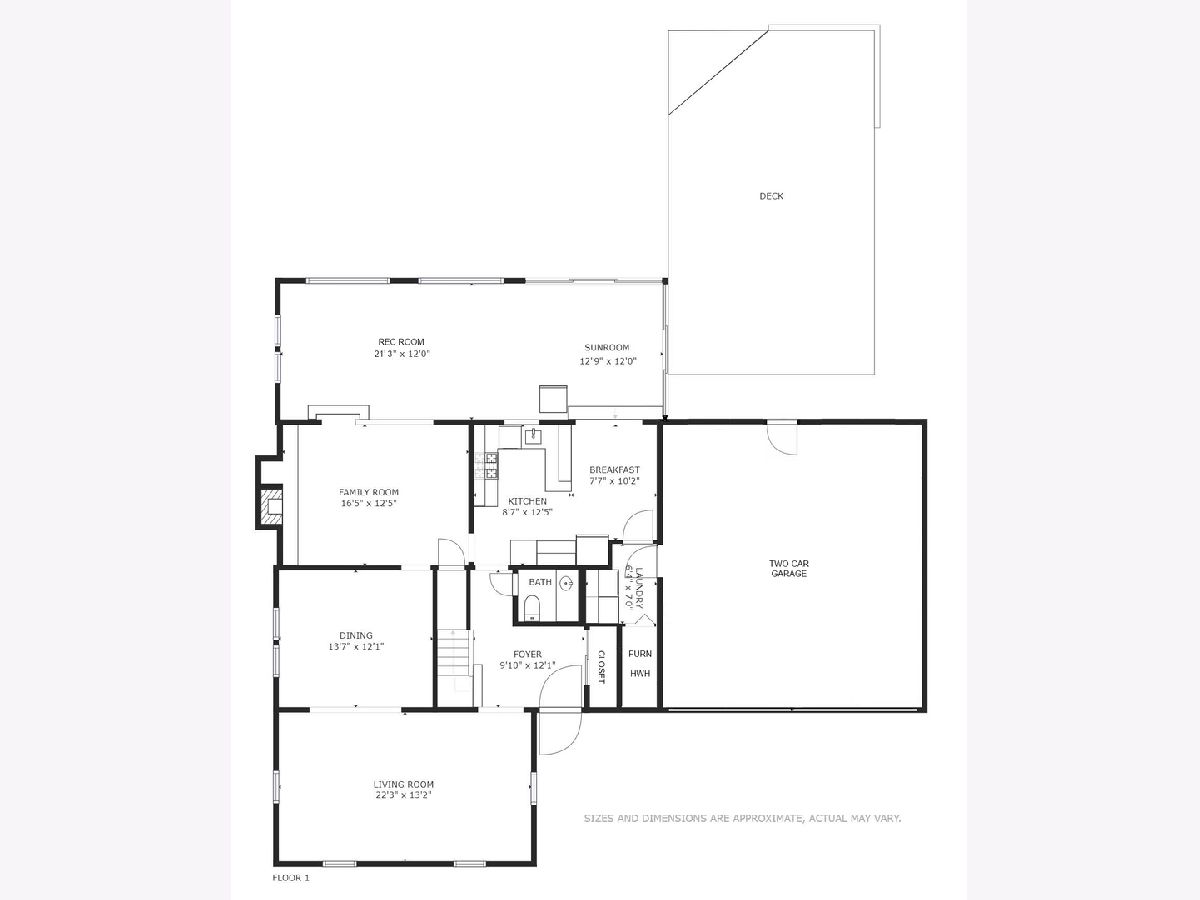
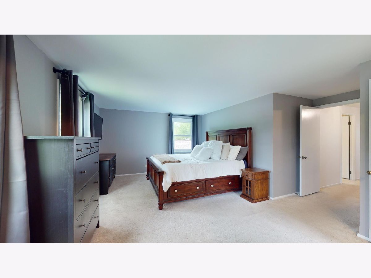
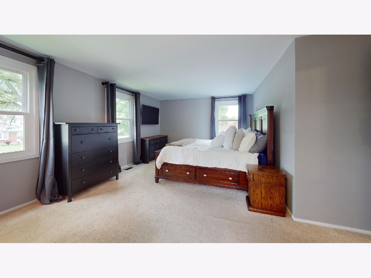
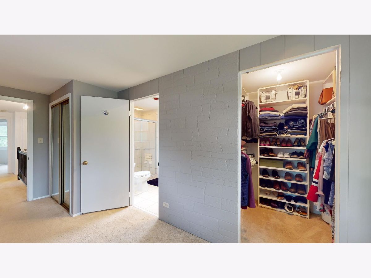
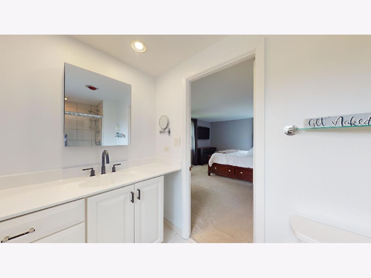
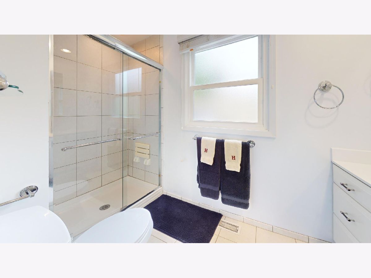
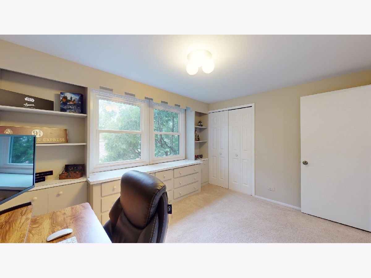
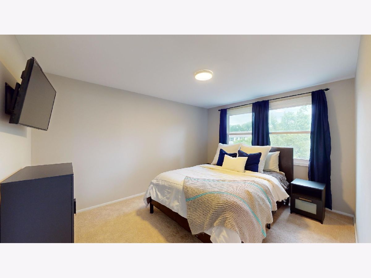
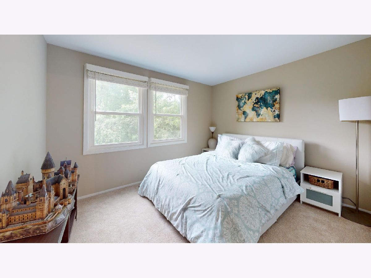
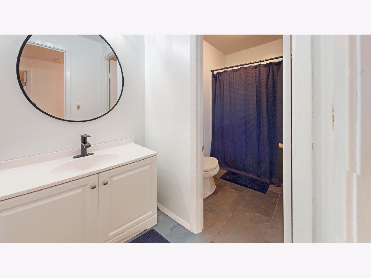
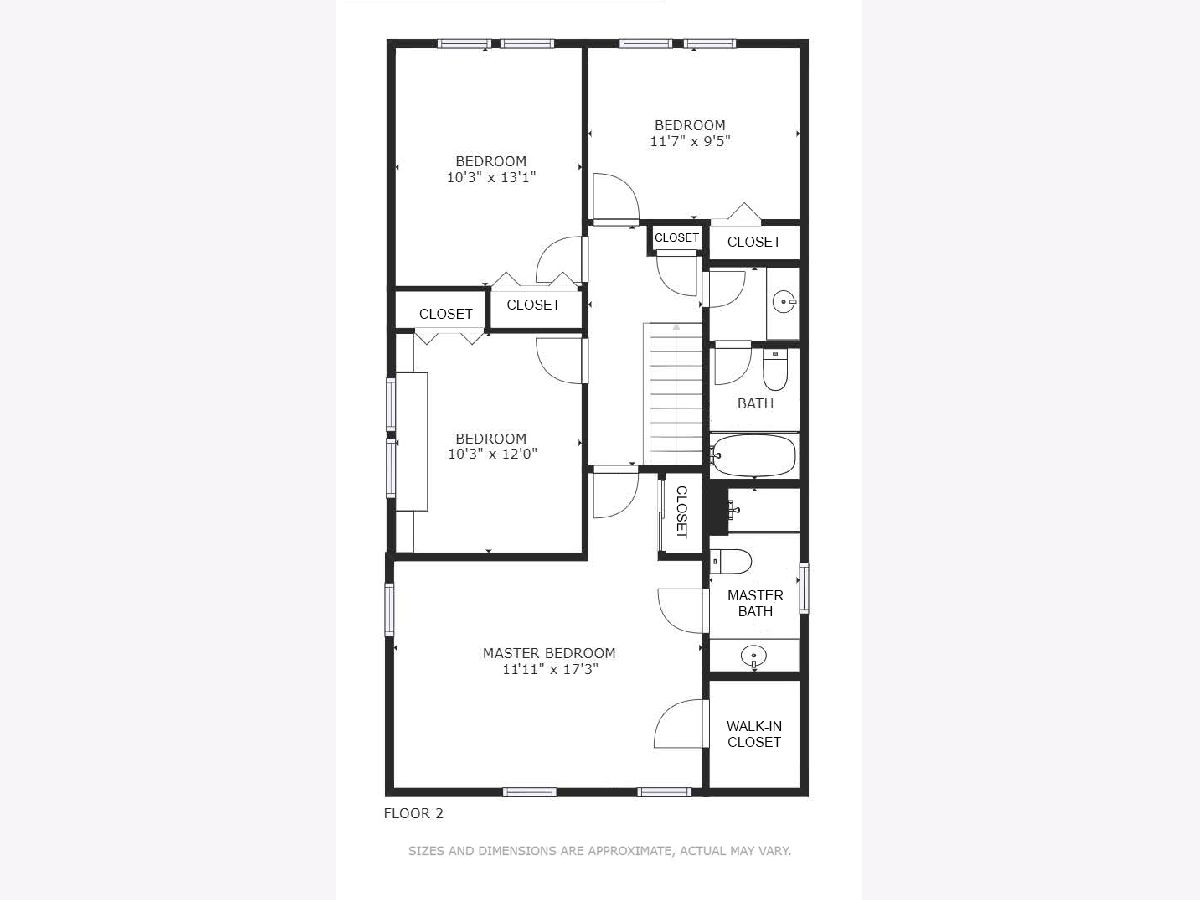
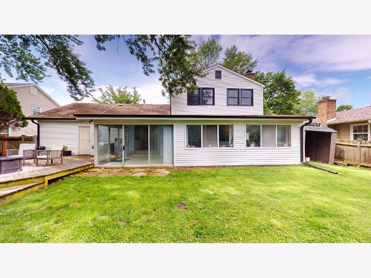
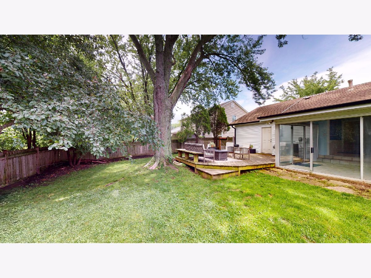
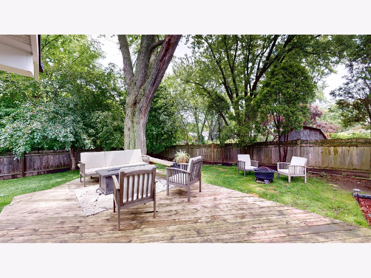
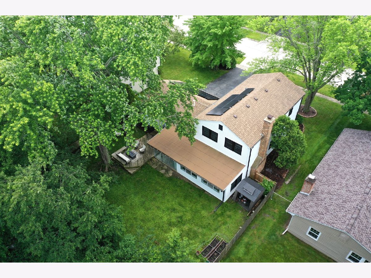
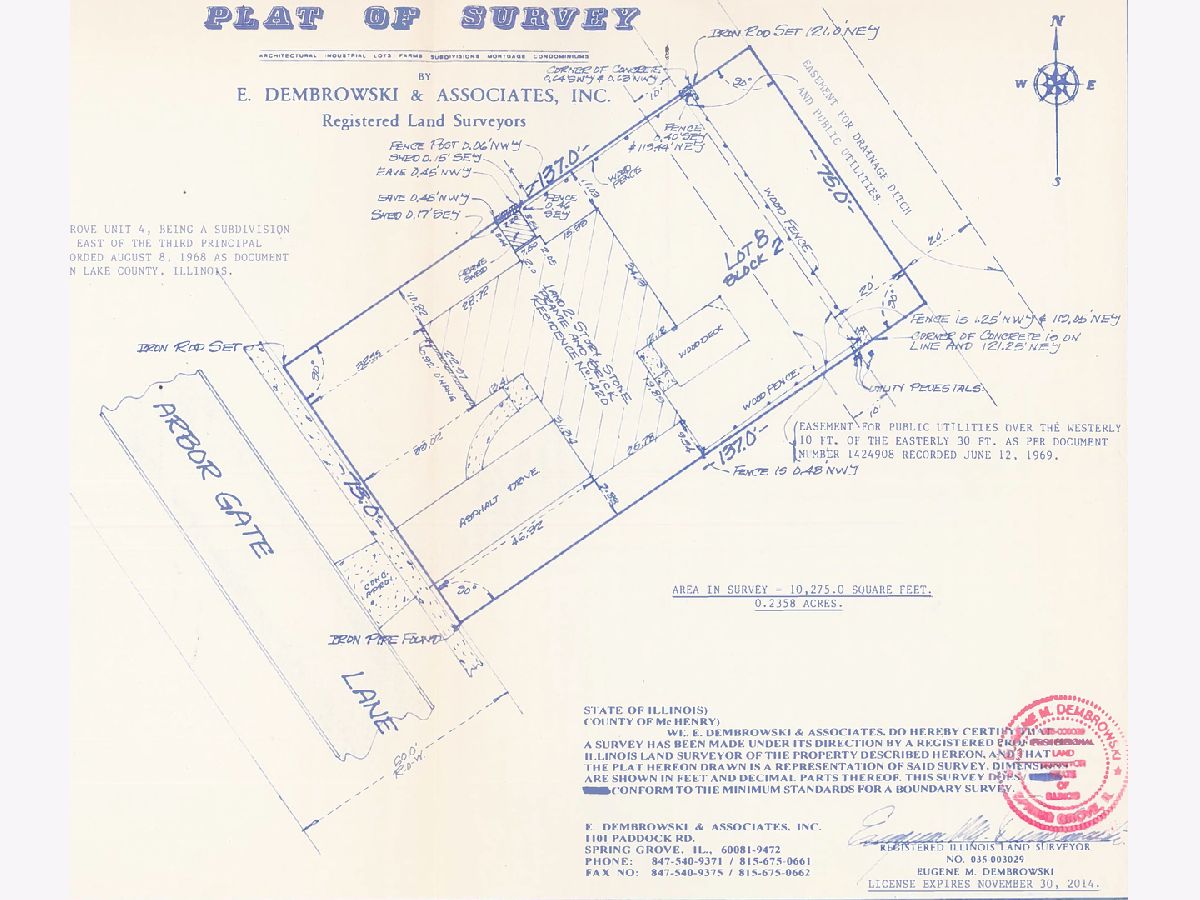
Room Specifics
Total Bedrooms: 4
Bedrooms Above Ground: 4
Bedrooms Below Ground: 0
Dimensions: —
Floor Type: —
Dimensions: —
Floor Type: —
Dimensions: —
Floor Type: —
Full Bathrooms: 3
Bathroom Amenities: —
Bathroom in Basement: 0
Rooms: —
Basement Description: Crawl
Other Specifics
| 2 | |
| — | |
| Asphalt | |
| — | |
| — | |
| 75 X 137 | |
| Unfinished | |
| — | |
| — | |
| — | |
| Not in DB | |
| — | |
| — | |
| — | |
| — |
Tax History
| Year | Property Taxes |
|---|---|
| 2020 | $12,284 |
| 2024 | $14,815 |
Contact Agent
Nearby Similar Homes
Nearby Sold Comparables
Contact Agent
Listing Provided By
RE/MAX Suburban




